Country cabins - an overview of the best options. 100 real photos + DIY construction instructions
There is nothing more permanent in the world than temporary. Probably, many people who have looked at the catalog of country houses on the Internet have set themselves the goal of building a chic country house, erecting a temporary hut in which you can live while the country house is being built, and they stop at this, not wanting to spend neither effort nor money on construction home in which they are not going to live permanently.
Well, the initial enthusiasm passes and it is difficult to force yourself to engage in construction for a long time.
Change house with all conveniences
It is much easier for those who initially did not take on increased obligations and opted for a simple change house, especially since you can buy it ready-made, you just have to pay the money, they will bring everything to you and install everything.
It is a pity that with all the wealth of choice, the options for summer cottages that are offered on the Russian market do not provide for what a summer resident really needs. A summer resident wants a cozy inexpensive house with all amenities.
You can buy such a little house only from the person who made it, according to your individual project, and only in addition to the summer cottage. However, you should not despair, the task of constructing a change house with all the amenities is affordable and affordable for most owners of summer cottages.
Change house "for centuries"
The first thing that a summer resident should decide on is whether his cabins will be really a temporary structure or whether she will have to turn into a full-fledged summer house. If you want a change house “for centuries”, that is, for many years, then the most important decision for you will be the choice of a construction site. Your future house should stand high on fairly hard ground.
From a plot of land about four meters wide and eight meters long allocated for construction, it is necessary to remove the fertile layer without leaving a single stalk or root of plants, because over time humus will form from them.
The wooden cabin itself has a small mass, so it does not need a powerful foundation. It will be enough to fill the site with a layer of sand and gravel, and then tamp. The foundation for the cabins can serve as columns of ordinary bricks or concrete blocks.
However, if the owner wants to see not a farm building on his plot, but a well-maintained, albeit a small house, then it is better to install it on a concrete tape with a width of not more than thirty centimeters.
Foundation preparation
It will be enough to dig a trench with a depth of 50 cm and a width of 30 cm around the perimeter of the future change house and pour sand into it with a layer of 15 mm, and on top of it the same layer of gravel and compact it.
Before pouring concrete into the trench, formwork is preliminarily done for the future foundation (tape). A sewer pipe for the future toilet and shower is laid in it.
Any structure will stand for a long time only if, when erecting it, all angles were right. Checking the correctness of the angles is done by checking the diagonals of the future home, even at the stage of laying the foundation.
If the diagonals drawn from opposite angles are equal, then all of these angles are straight. Reconciliation of diagonals is done by means of a metal tape measure. After that, reinforcement is laid in the formwork and concrete is poured. After two to three days, after the concrete has hardened, the formwork is removed.
Living room, bathroom and kitchen
Since the layout of the change house provides for the presence of a sewage system in it, you need to decide in advance where you will have amenities and where there are living quarters. As mentioned above, the width of the change house will be 4 meters, and the length 8. Therefore, its total area will be about 32 meters.
In modern city houses on this square is a one-room apartment with a kitchen and a bathroom. Approximately the same layout can be applied in the construction of a country house.
The number of premises in a summer house can be quite large. Of course, you won’t miss out on thirty square meters, but you can easily place a living room, kitchen, shower and toilet in it. If we consider the kitchen as an ordinary room, then we get a two-room change house.
To heat a two-room change house is not such a difficult task. To do this, it is enough to install an electric boiler with a capacity of not more than two kilowatts. Such a boiler does not even require a three-phase connection to the mains.
Construction of a change house
The construction of the change house begins with the installation of the lower harness from the timber. After installing it, you must also check the diagonals. At the corners of the harness, the same bars are installed vertically, which will become the skeleton of the change house.
Vertical bars should be located not only in the corners, but also along the entire perimeter of the change house, at a distance of one two meters from each other.
The most important elements of the change house - the door and windows should be tied to the bars of the frame. In general, the more vertical bars you have in your cabin, the stronger the entire structure will be. The bars are interconnected by a transverse strapping of boards.
Elements such as doors and windows should be thought out in advance. Their installation is carried out even before the frame of the bars is lined with boards.
Flooring
Now it is necessary to lay the floor, it will be two-layer, so the bottom layer of the floor can be lined with thinner boards. A layer of mineral wool is laid on the lower floor boards, which should provide reliable thermal protection of the dwelling from below. After this, the upper part of the floor is laid, for this part grooved boards 40 or 50 mm thick are used.
The walls of the cabins are also made of grooved planks. They are nailed or fastened with self-tapping screws to the vertical racks of the frame.
We build a roof and sheathe the walls outside
It’s enough to look at any photo of the summer house, to come to a simple conclusion: the house is such a barn for storing all kinds of rubbish, as evidenced by its small size and a sloping roof.
Therefore, in order to make the country house look more presentable, it should be crowned by a gable roof covered with roofing iron, slate or siding.
The boardwalk walls of the cabins are not able to provide sufficient heat protection at home in the autumn and spring, not to mention winter. Therefore, in order to ensure a comfortable stay in any weather and at any time of the year, the walls of the cabins should be covered with sandwich panels.
A country house can hardly be called one if it does not include a veranda, a place where our man drinks tea in the summer in the air and stacks potatoes in the fall before taking it to the city for eating. Therefore, a change house with a veranda becomes a summer house by definition.
A bathroom
Since the project of the house provides for sewage, it will be a change house with a toilet according to all the rules of a civilized dwelling. The change house on the tape provides for its long-term use as a residential building, so why not install a septic tank next to it.
If you simply dig a cesspool, then, in accordance with sanitary rules, it should be at a distance of 25 meters from a source of water (well or well).
Having spent on a septic tank, you can slightly neglect this rule and dig a well or drill a well in the immediate vicinity of the construction site. Otherwise, the change house with a shower and a toilet will become just a fiction.
Although, of course, the presence of a septic tank is unprincipled, since instead of the usual toilet, you can also install a dry closet, then the sewage system will only be needed to divert drains from the shower and kitchen.
Photo country cabins
Pergola: 110 photos of stylish do-it-yourself shelter from plants
Weed remedy: 60 photos of processing and selection of solution
How to design a flower bed: 70 photos of simple and effective design ideas
Join the discussion:
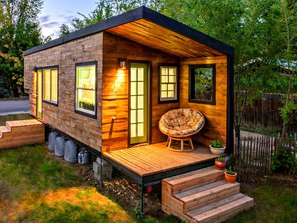
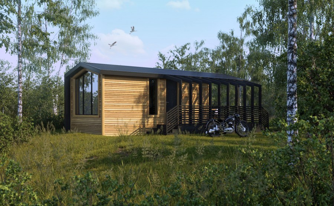

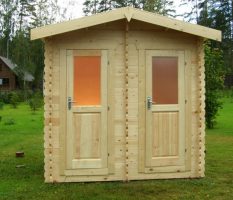
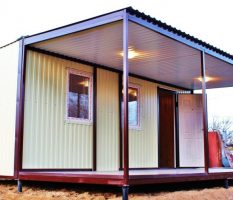
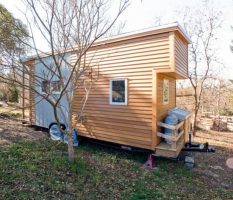
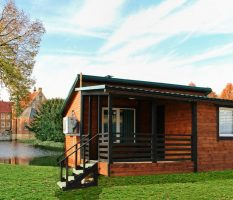
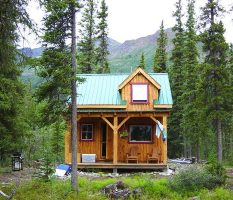
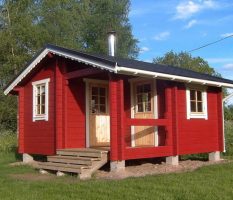
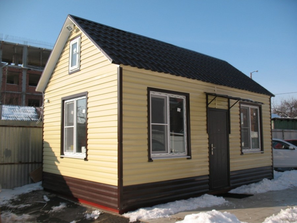
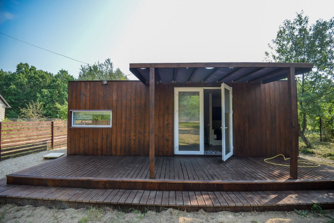
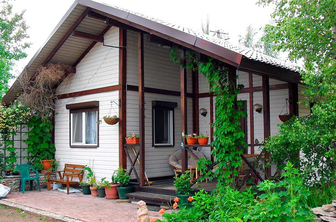
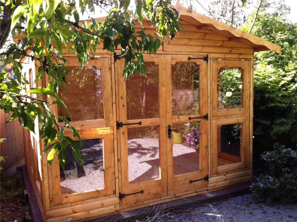
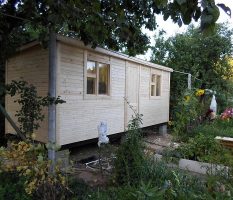
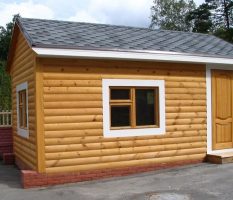
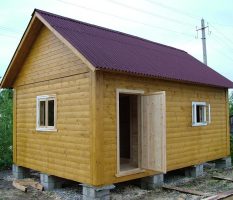
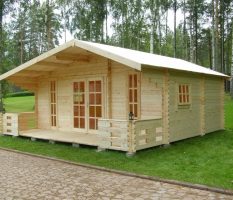
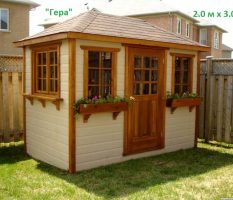
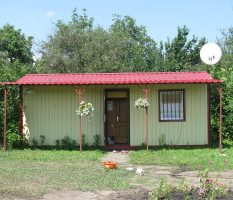
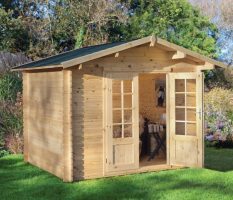
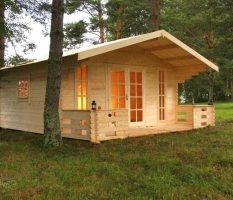
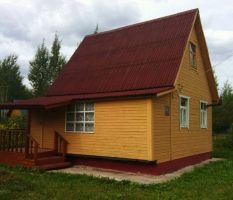
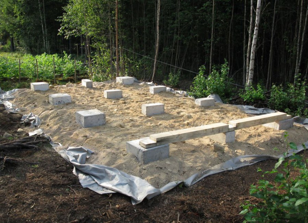
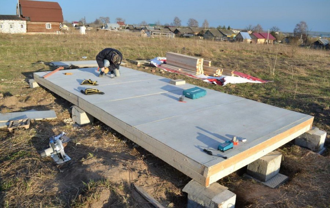
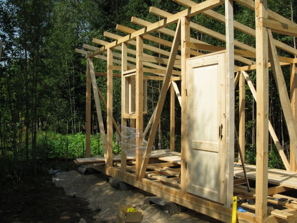
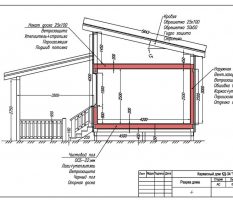
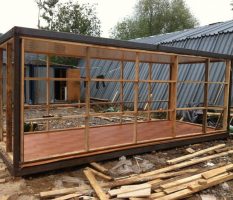
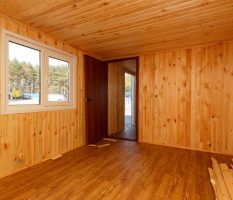
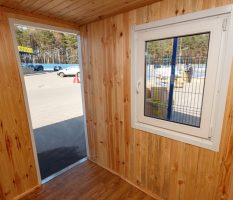
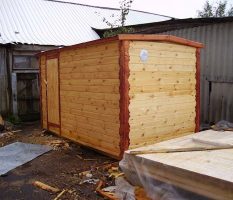
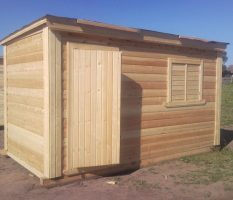
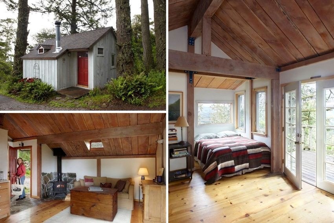
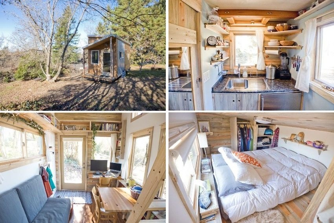
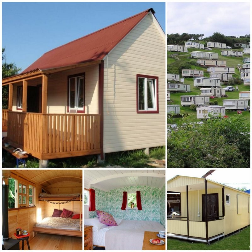
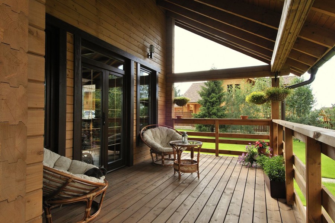
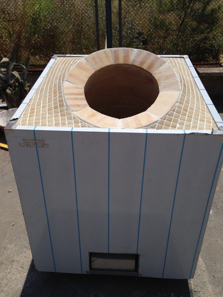
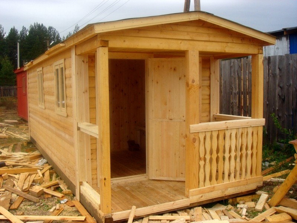
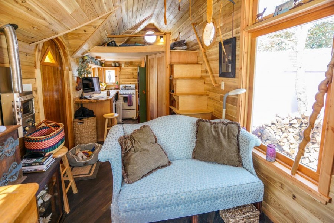
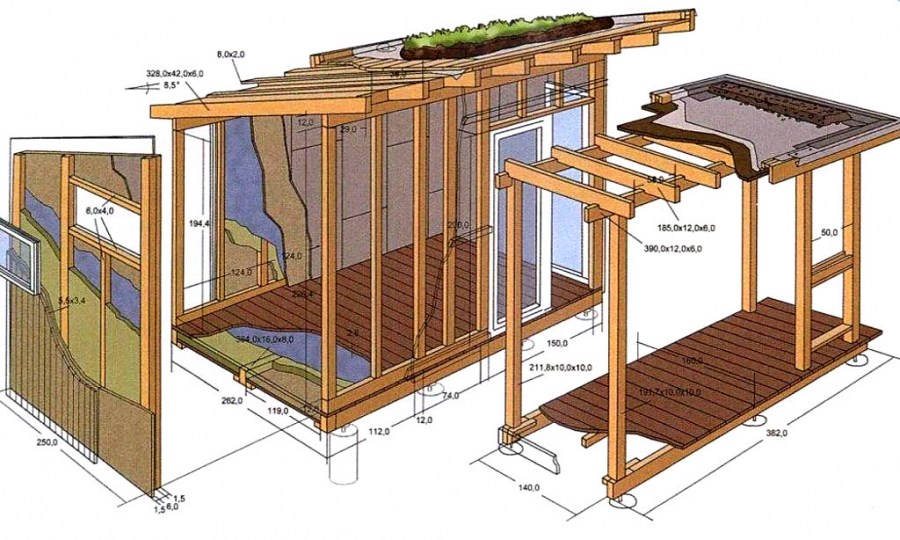
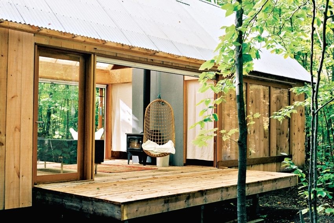
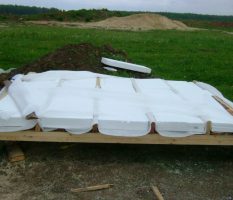
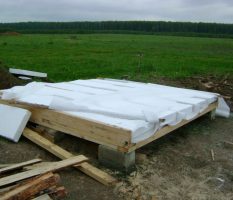
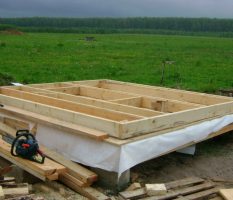
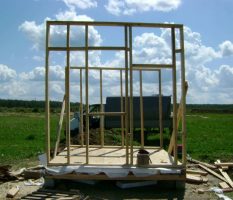
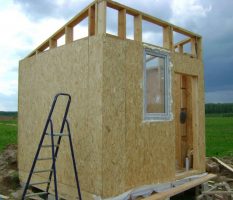
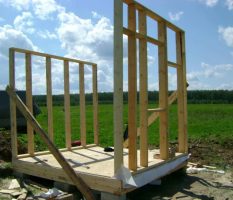
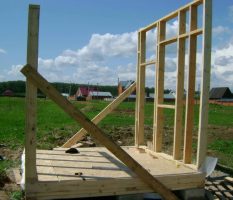
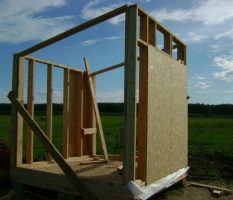
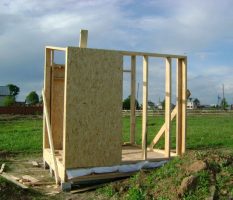
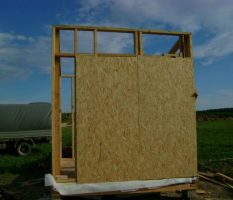
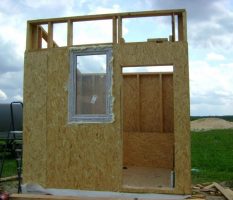
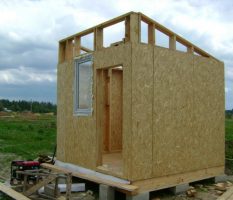
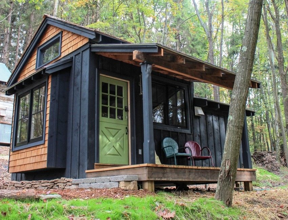
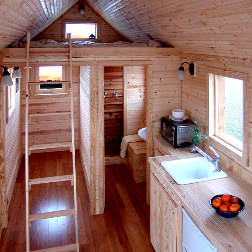
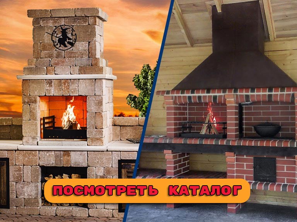
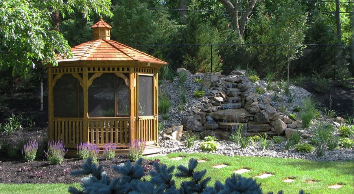
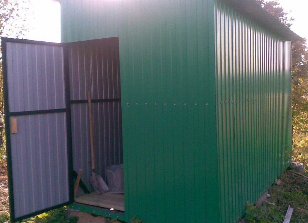

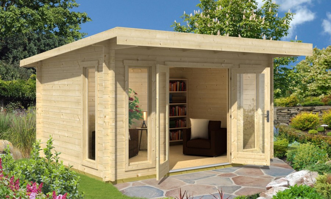
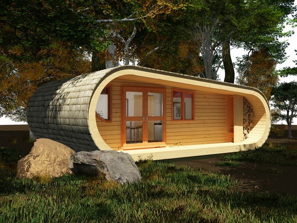
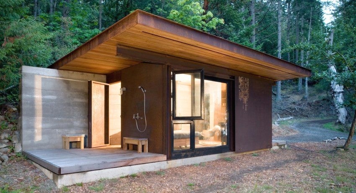
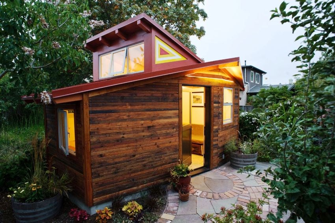
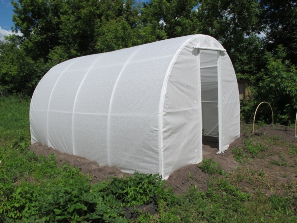

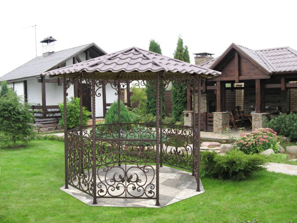

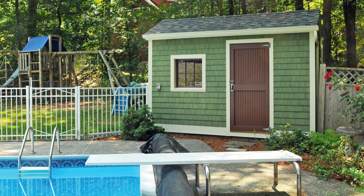
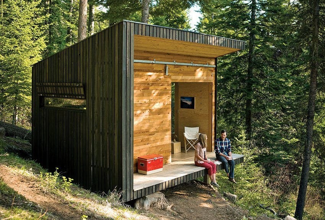
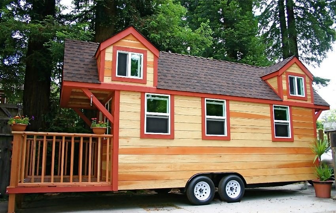

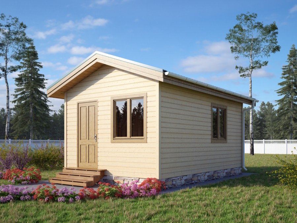
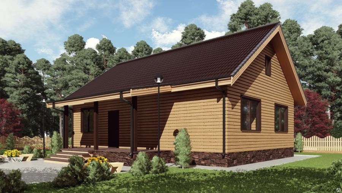
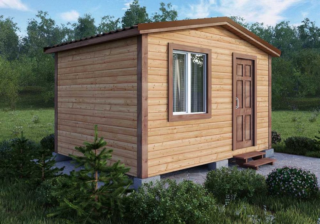
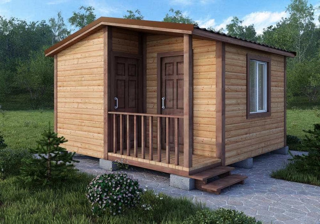
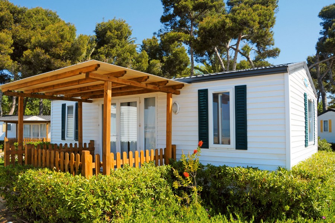
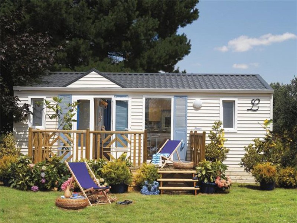
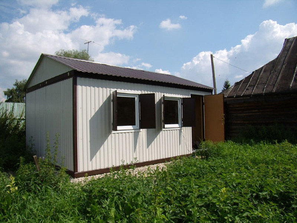
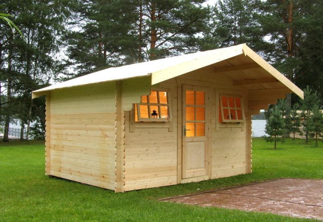
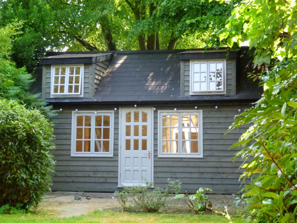
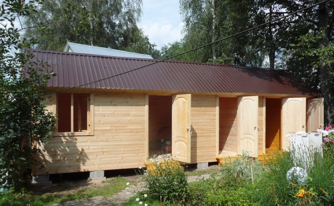

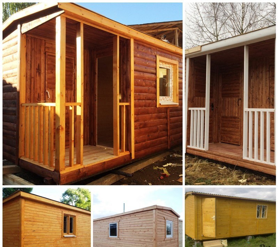
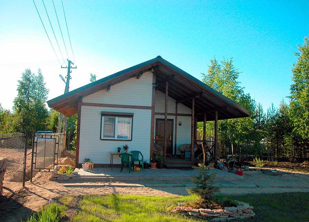
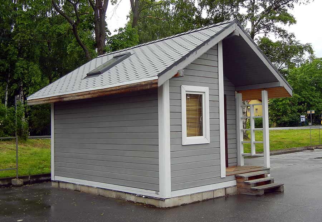
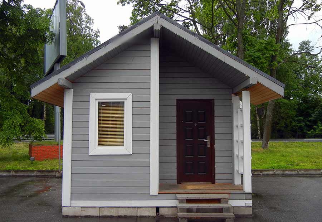
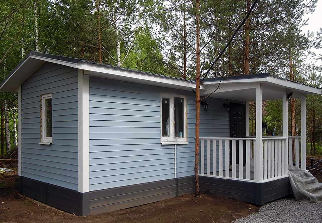
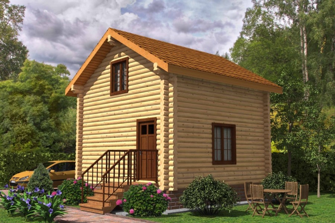
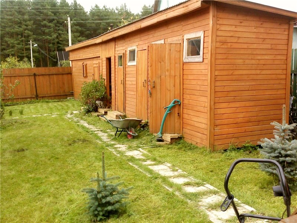
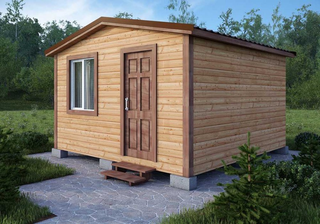
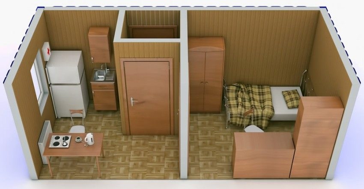
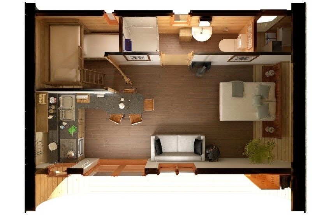
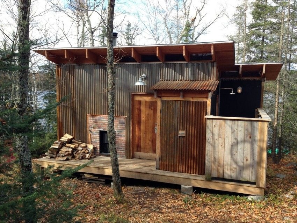
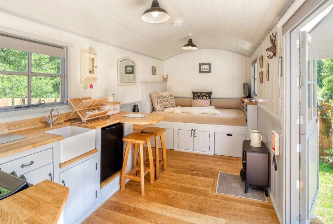
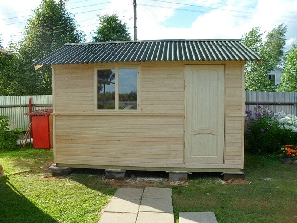
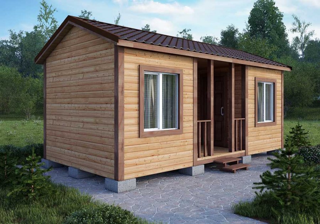
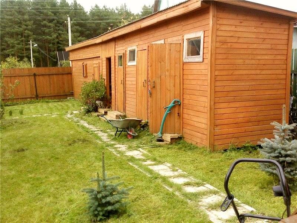
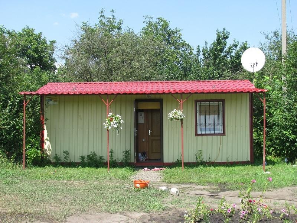
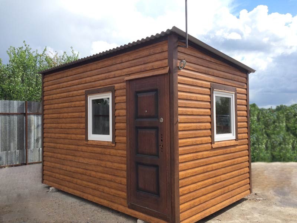
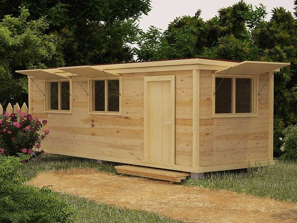
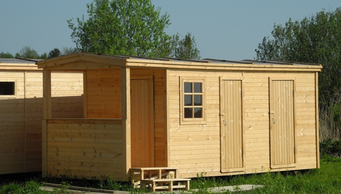
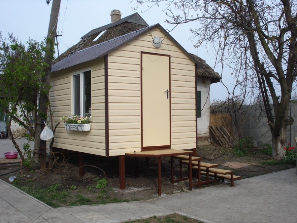
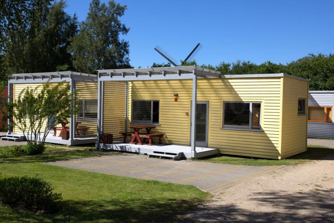
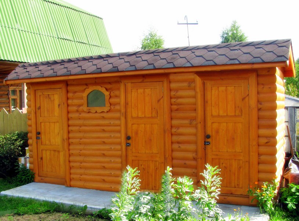
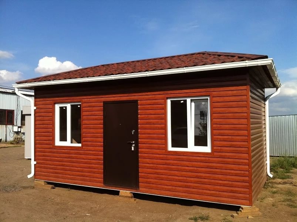
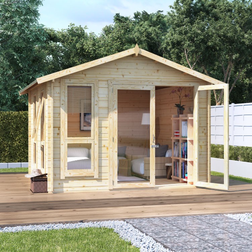
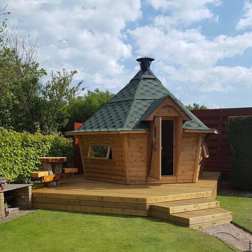
The work of a designer is not such an easy profession, as sooner or later inspiration ends, the desire to create something new. Therefore, sometimes I want to peep other people's works: D For myself, I want to note that from this article I have identified quite a lot of ideas for cottages. Very interesting projects, especially how they manage to fit everything into so many square meters. In general, sometimes we will steal ideas from other designers! =)
I realized some kind of such a project in the courtyard of my house at the age of 15, since there were no problems with the boards and bars. Of course, today there are a lot of easy-to-install and inexpensive materials, as the author of the article noted in various projects. Simple ideas are fairly easy to implement, in addition, the scope for imagination is simply endless. Although we are used to capital buildings, in such buildings there is not only practical meaning, but also a romantic charm.
Everything looks beautiful and cozy. But the design and foundation are rather weak, reminiscent of houses from American films. I am from the Crimea, a summer cottage in our mountains, and there are often such windfalls that such a little house will be taken away at the first strong outburst. Is it possible to somehow strengthen it, perhaps with the help of a more reliable foundation?