Interior design of a private house - 200 photos of exclusive interior options in the house
Decor for a private house is chosen a little differently than for apartments in a metropolis. The main task of decorating a house is to become cozy and comfortable in it, it is not necessary to chase trends, because fashion is constantly changing. Take a look at the photos of private house designs and read below about the best styles for the interior.
Provence style interior
Provence came from the southern part of France in the Middle Ages. This style has a distinctive feature, which is that its decor is done only in bright colors.
Provence style, this is a universal option for the design of a small private house. Here are some features of this style:
- The decoration uses only environmental materials.
- The furniture has a little old look.
- Apply light colors.
- For walls, decorative materials or wooden panels are used.
- For a logical conclusion to the style, it is recommended to use decorative beams.
The whole interior should look a bit old, but this does not mean that objects should be shabby and worn out. Textiles should be without complex patterns and patterns of natural fabrics.
Country style
Country style can be called rustic, it has many similarities with the Provence style. In the design of country for a private home, it is recommended to choose natural materials and textiles, handmade details are welcome. Let the furniture be made of wood and without any coloring coatings. The quality of decor items also fit antique.
Arabic style
This style began to gain popularity among country houses. It is difficult to completely create an Arabic style, because it has a lot of difficulties and nuances. For example, you can not use images of people and birds.
Carpets with various patterns are a must for style. The main colors for the interior are a golden, dark blue and azure hue.
Minimalism
If you can’t decide for a long time how to design a private house, then a universal style - minimalism will suit you. In the interior of this style there are no complex drawings, patterns and intricate objects. For decoration, any textile and any materials can be used, even wood, plastic or metal.
High tech
High-tech is similar to minimalism, it can be attributed to modern design trends. It features straight lines and geometry in style. You can not use bright colors, the best option is white, black, gray shades.
Materials and objects must be selected correctly, which is modern for the design of a private house today, tomorrow will be considered the last century.
English style
English style is suitable for owners of a private house with conservative views. In the interior of this style, there must be a large bookcase, a large fireplace and a wooden rocking chair near it. Such people love comfort and silence.
American style
In this style, materials similar to natural are used, which results in a solid, democratic, expensive and modern interior. For the American style, zoning is always used, with the help of light, partitions, furniture.
Chalet style interior
The interior of this style is a bit like a country. It is suitable for lovers of Switzerland and the Alps. In the chalet style, only eco-friendly materials are used.The priority is an array of wood, without any coloring substances.
Modern interior in the house
Modern life is fast and rhythmic, so the interior of the house should be practical and universal always. The house, which is spacious and contains only the most necessary items, will always be cozy and comfortable.
The distinctive moments of the modern style include:
- Convenience and versatility of furniture.
- There are no conditions for lighting.
- You can combine modern objects with traditional options.
- The use of synthetic materials.
- Suitable for rooms of any size.
If you have decided on the idea of designing a private house, you need to consider the interior of each room separately.
Living room interior
The main subject of any living room is the sofa on which the family spends their evenings. The sofa in most cases should fit into the overall style of the room.
But in the living room, on the contrary, they select the style for the sofa. Also, a suitable table is selected for the sofa. Living room in a private house can be in any style, the main thing is coziness and comfort.
Hallway interior
The entrance hall in any house should first of all fulfill its main tasks, for this it should contain:
- Cabinets for outerwear and small cabinets for small items.
- Clothes hangers.
- Umbrella stand.
- Cabinet or shelf for shoes.
- Mirror, preferably in full growth.
Kitchen interier
The kitchen is also considered a frequently visited place in the house. Here family members gather, at least for dinner. In the kitchen it should be convenient to cook food and eat it.
Bathroom interior
When designing a bathroom, you must remember that this is an intimate space. It should be comfortable and pleasant to be. To make a bathroom versatile and comfortable, you need to know:
- Each item and color in the bathroom affects the emotional well-being of a person. Therefore, everything should be selected competently, for convenience and relaxation.
- Even if the bathroom is small, it needs to fit everything you need. Lockers are best purchased with sliding doors.
- The finish must withstand high humidity and high temperatures.
- You also need to use materials that are easy to clean to finish your bathroom.
- For health, the floor is recommended to be heated, but then all the furniture should be on its feet.
- Between the bathroom and furniture, you need to make distances so that moisture gets to a minimum.
Bedroom design
The bedroom should be comfortable and relaxing for a good sleep. You can choose any design for the bedroom, but it is better that it be with the use of natural materials. In a private house, a fireplace can be installed in the bedroom.
Children's design
If you have children, be sure to make a children's room for them. Each child needs its own space, so it needs to be equipped individually for the needs and interests of each child. The main thing is that the room is safe and comfortable.
Home Design Outside
If you made repairs inside the house and it is pleasant to be in it, it is worth thinking further about its appearance. It should correspond to the internal style and mood.
What to look for when choosing an interior
To choose a suitable design of a private house with your own hands, you need to pay attention to several basic facts:
The area of the rooms. The choice of style depends on how much your country house has.Some options require large spaces, and for some, miniature apartments are also suitable.
Feature of architecture. Some elements of the architecture of the house may not be combined with one or another style, so do not ignore it.
Lighting. Some styles require a lot of lighting, which is not available in some homes.
Personal wishes of the owners of the house. If the owner is a young and energetic person, such styles as modern, avant-garde, minimalism will suit him. Accordingly, you need to select styles for others.
Private house design photo
How to build a home inexpensively and quickly? See instructions here + 100 photos
Feng Shui plot - 110 photos of ideas for creating natural harmony
Entrance to the site: 95 photos of the correct construction of a reliable access road
Garden bench: 100 photos of stylish and elegant projects from designers
Join the discussion:



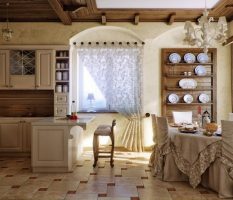


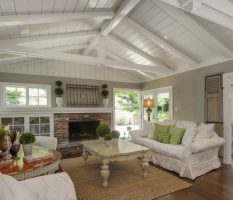

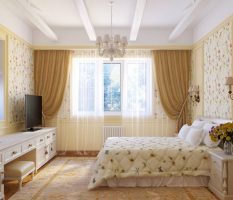




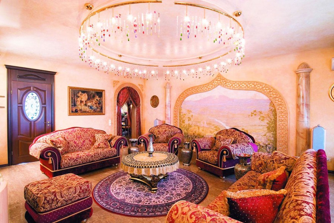

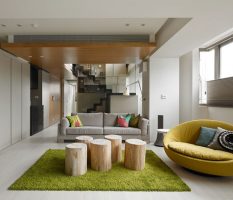
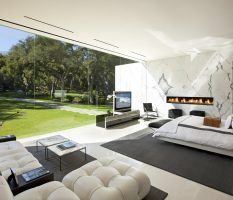
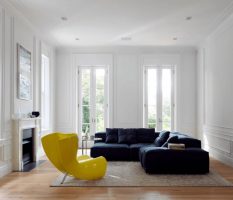
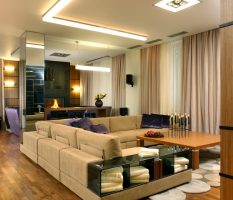

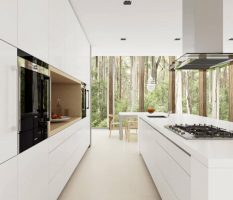
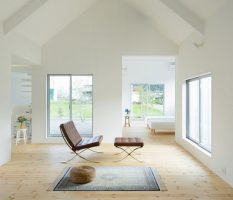

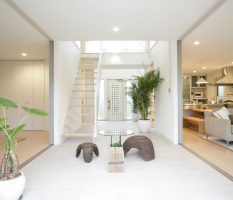
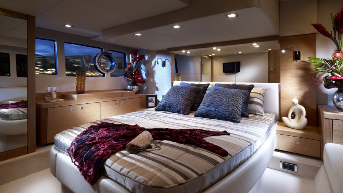

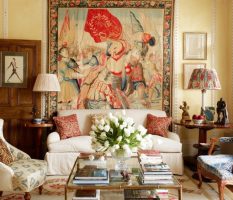
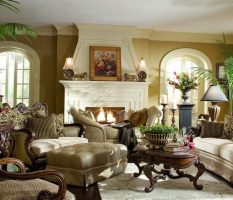


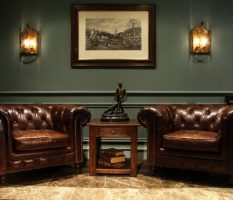




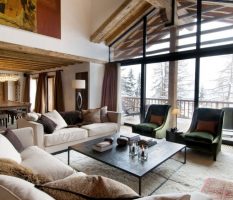


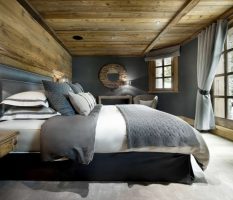
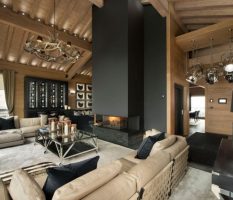
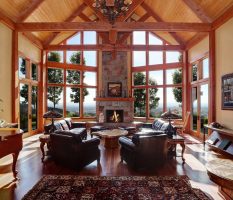


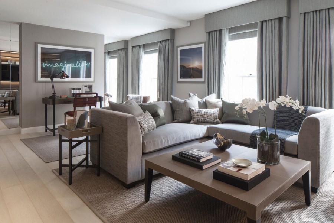

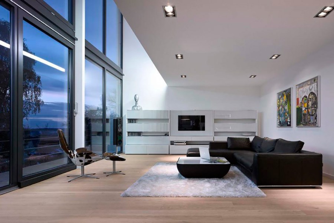
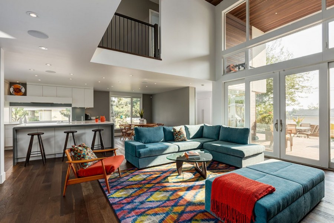
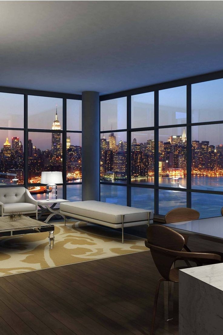
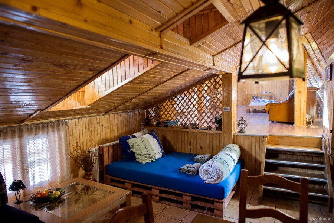
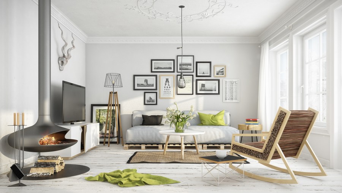


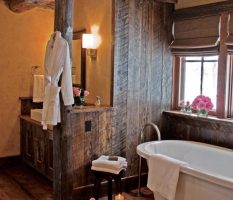
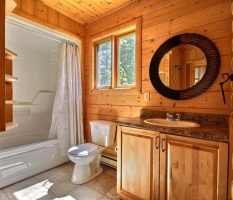
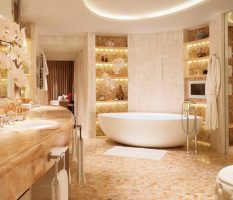
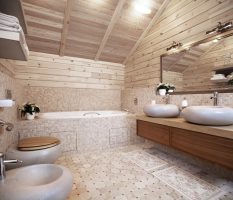
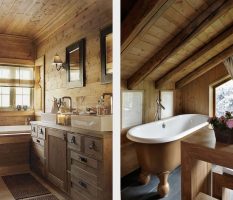
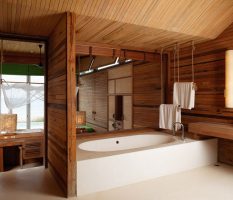

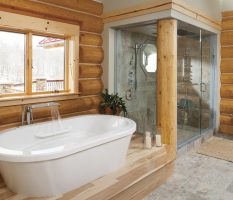
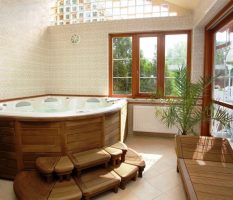
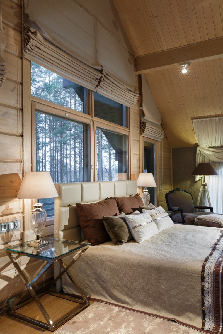
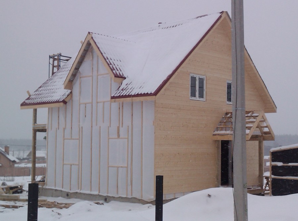
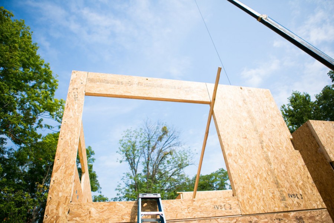
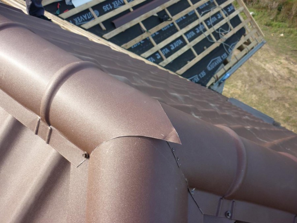
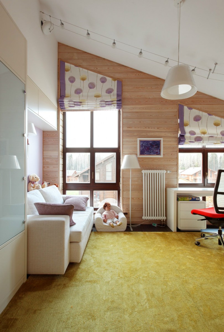







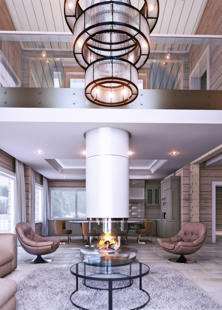

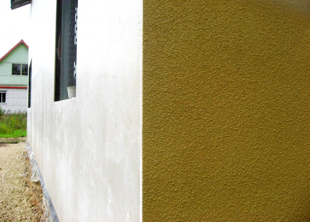
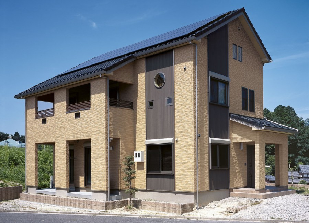
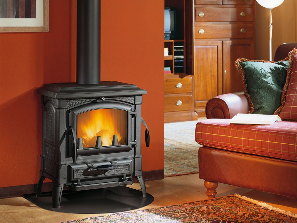

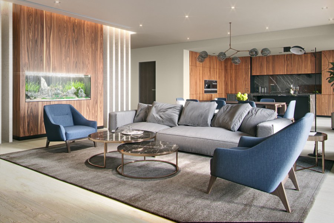
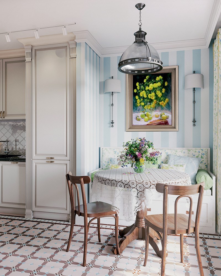

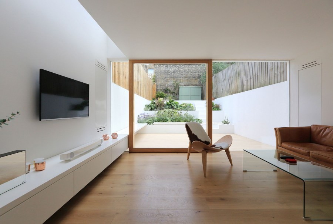


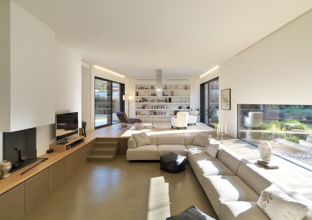

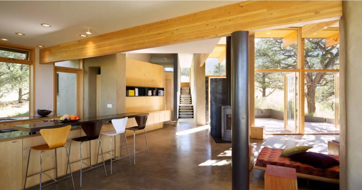
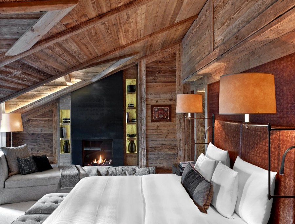

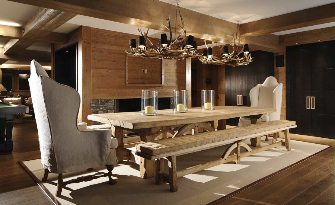

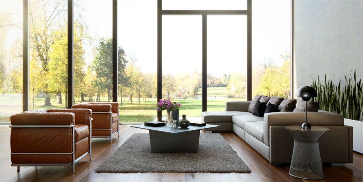




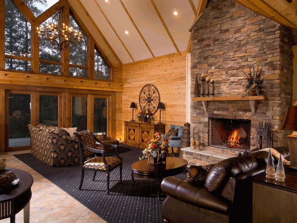
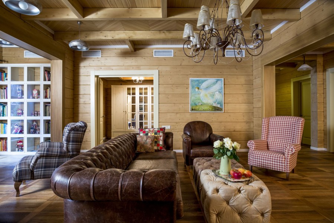


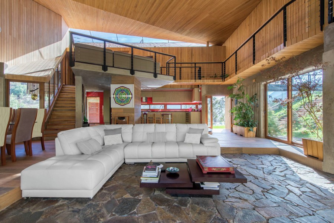



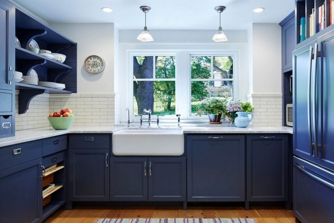


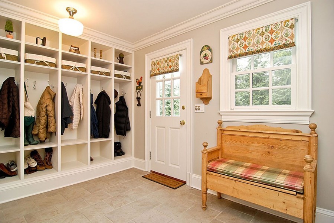

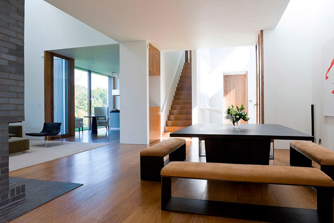
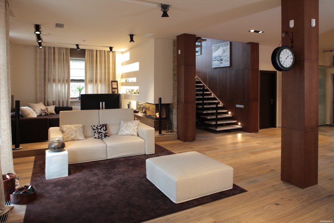
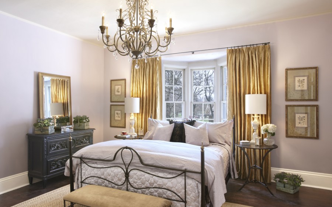
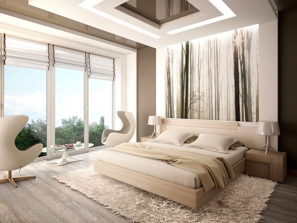

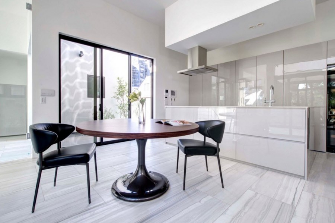
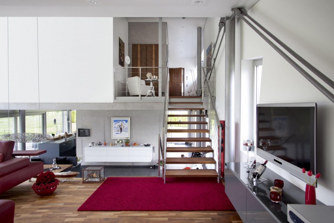
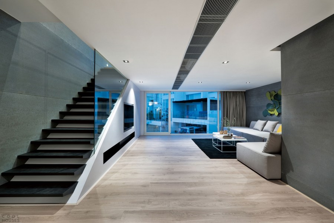
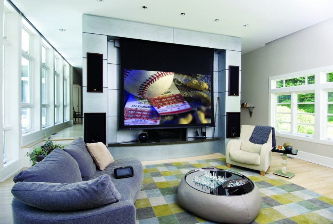
I like styles like minimalism or high-tech, but country .. Yes, beautiful, but living in such a house constantly seems to me not comfortable. I like to go on holiday to some dimik in the forest and such a design is appropriate there. Although everyone has different tastes. I also carry out minimalism in my living room, just now there is a repair, I noticed something in the pictures for myself, I'll try to implement it.
When we moved to our house, we did not have any decoration inside, only bare white walls. They made rooms one by one. We came of course from the budget. Each room we have turned out in its own style. I like wood and warm shades more. Here, after all, how much imagination is enough, and it is important that design decisions do not darken the space and cut it asymmetrically.
Good day. I also moved with a family into a house with bare walls, all the better) a flight of fancy and all that 🙂 The managers offered the best conditions for decoration, it wasn’t possible to do everything at once — financially difficult. but still found a way out for us) As for the design, the guys know their work perfectly! I am satisfied, both children and my wife)) Thank you very much, now we recommend you to all your friends!
I generally liked all the options in the photo. The main thing is that it is modern, but tasteful. I have each room made in a different style, that is, there is not something specific, and I really like it. The problem most often arises in the money that you are willing to invest in repairs and design. In general, it turned out so that I gave a little more for the repair than for the purchase of the house itself, so this happens. I noticed, by the way, that this is a fairly common phenomenon.
Indeed, when designing a private house, you first need to decide on a concept, then it will be much simpler: extra items or inappropriate materials will not be bought. As a textile decorator, I want to draw attention to some of the nuances that I encountered in my work. Often in private homes there is a fireplace, and sometimes it is located near the window. Then we use special fabrics for curtains that do not support combustion. Sometimes you need textiles to decorate the veranda or gazebo.In this case, we offer fabrics that are impregnated with a water-repellent composition and materials that withstand strong wind loads.
Recently, I am looking for articles on repair. We are just completely renovating the house, we want to update the entire interior. Having looked at the photos, I realized that our future project is close to the Provence style. I got some ideas from this article, though I need to work with my hands, to create decorative beams and panels, this is simply necessary. Already saved one photo from here, as a sample of the final result.
I have long dreamed of building my own house, and now the dream came true, I reviewed many home construction projects, but nothing sunk into the soul. The design of the houses was of the same type and the layout was similar, it was decided to change stereotypes and make a house with fully panoramic glazing on both the first and second floors. This idea has a lot of advantages, there are a lot of pines on my plot and a beautiful nature opens up through the panoramic glazing. I recommend it all think about such an idea.
Most of all I like minimalism in design. But I can’t stand it either in the apartment or in the house. It seems that there is a lot of space, and light, and laconic decoration, and furniture without any frills, but over time everything is overgrown with things. Somehow I don’t know how to get rid of something unnecessary or something. And like space, light and air. Here after the article I’ll go to inspect the audit on the weekend
I would like to see the Arabic style in my house, since it looks quite expensive, somewhat reminiscent of the interior of oriental palaces. In such a house it will always be comfortable and feels as if it is getting warmer. The semicircular outlines of furniture, arched openings of doors and wall decorations, a round carpet and a table make the room energetically holistic and harmonious, positively affecting the health of households.
Eyes run up from the number of different home improvement options. Of course, just like many, I also liked minimalism, as well as high-tech because of its simplicity. But just the old styles, I think, quickly get bored, at least for sure. In general, you can come up with anything in terms of design, the main thing is that there are funds and a head for a successful repair!