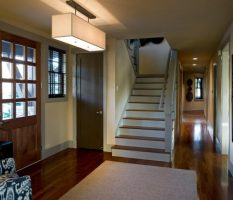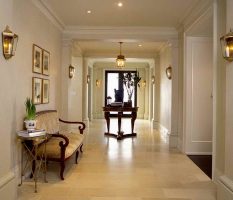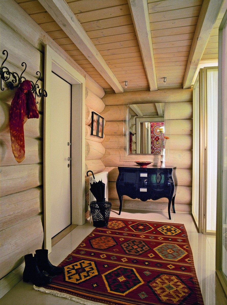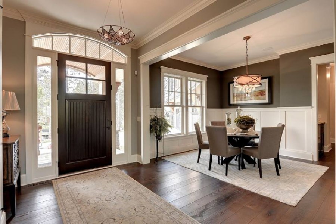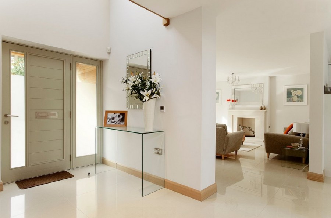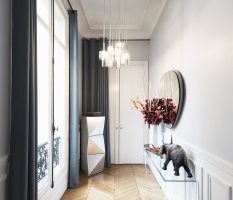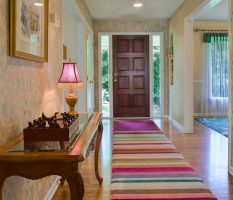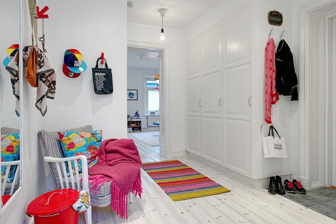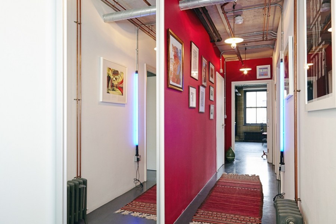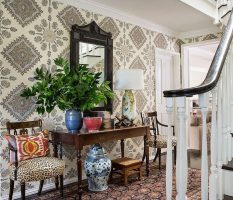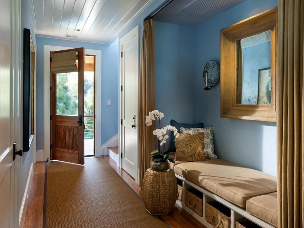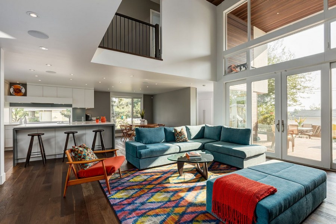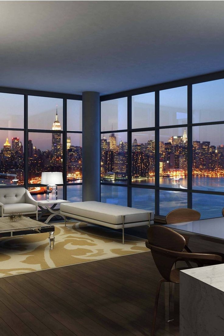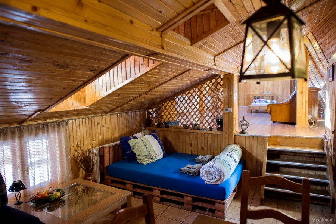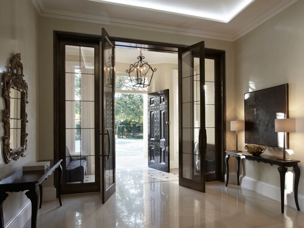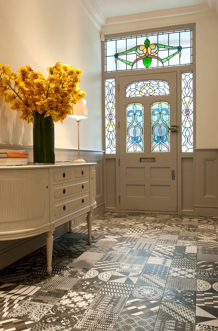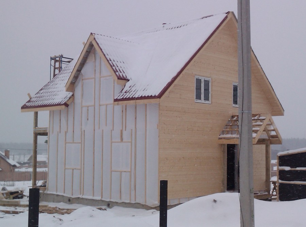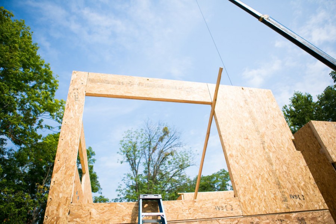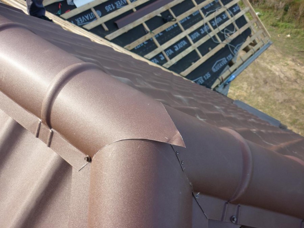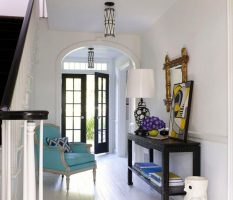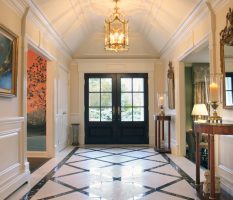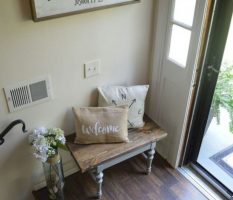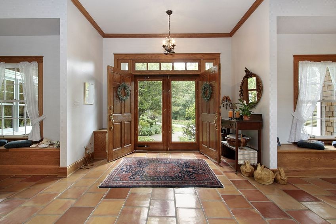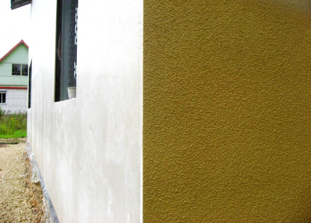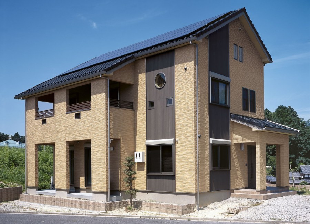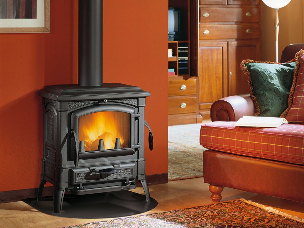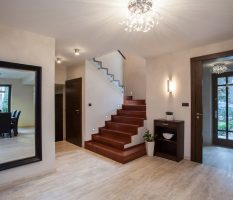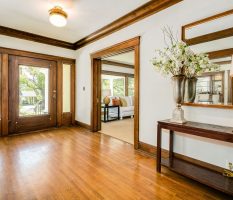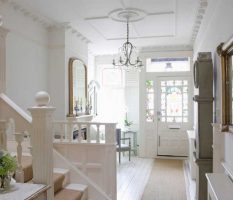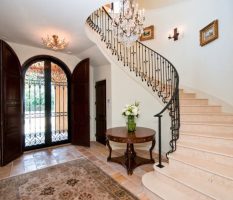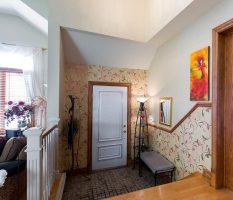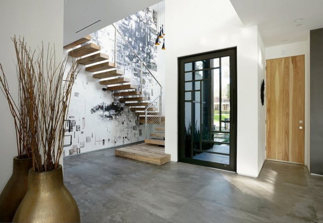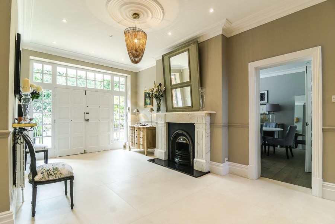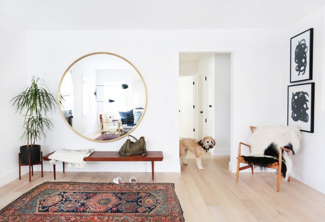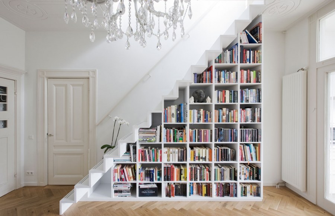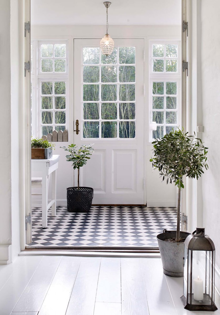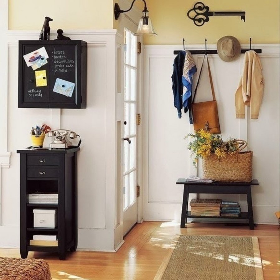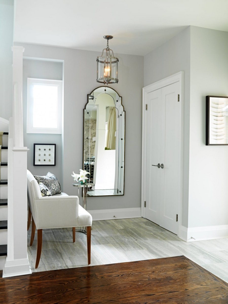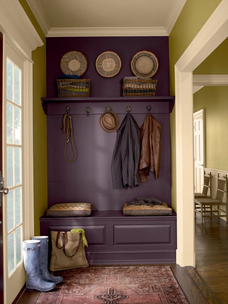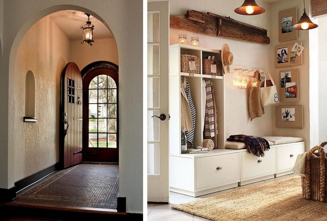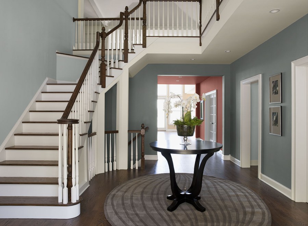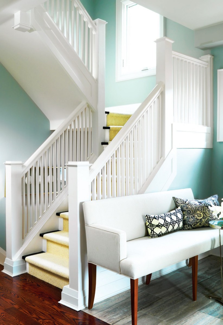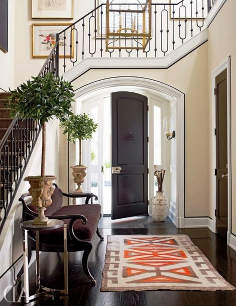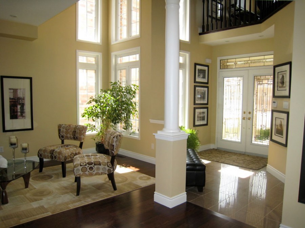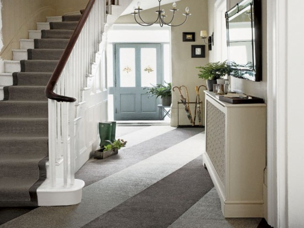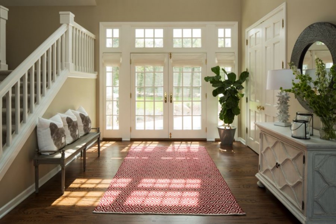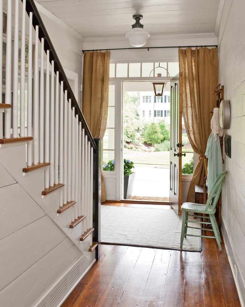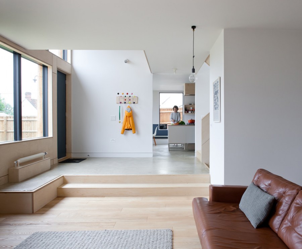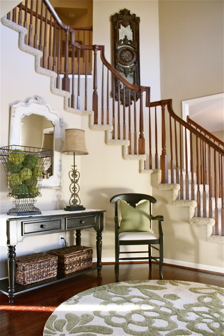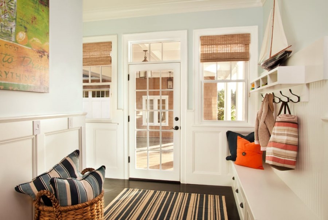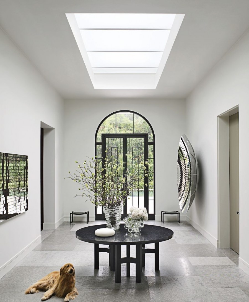Hallway design in the house - 90 photos of the best ideas. Options for arranging a cozy and functional interior
Halls in private homes, in addition to creating a first impression of the home, perform several important functions. Due to the small size and status of the non-residential premises, it is believed that repairs in it do not require special efforts and attention in design matters.
But not only its attractiveness for guests, but also the convenience for the owners depends on the competent use of space, decoration and furniture. Therefore, it is worth treating the process of transforming this room with greater care.
Where to begin
When planning the hallway of a private house, you should focus primarily on your own preferences in color and style, as well as on the capabilities of your wallet. Design can harmoniously resonate with the entire interior of the home or be completely original. This will create a clear distinction between residential and non-residential areas.
In the absence of ideas, an excellent hint will be the photo of the design of the hallway in a private house, available on the network. Here you can familiarize yourself with the style as a whole and find interesting solutions for specific cases.
Color scheme
When choosing colors, you should rely on the size of the room, the type of lighting and your own understanding of the term "hallway". If you want to avoid drowsiness by any means, getting into the house is worth playing in contrasts, or add a few bright spots that stand out from the general background.
When the desire to get a portion of comfort prevails, it is better to choose a smooth transition of the color of warm shades (beige, cream, light brown and others).
Wanting to expand a small space, it is not necessary to use only light colors. It is enough that the wall decoration is several tones lighter than the floor covering. And the ceiling, decorated a couple of tones lighter than the walls, will also make the room higher. In combination with the light color of furniture and mirrors, the space will visually increase.
The role of lighting in the choice of color is huge. So, the design of the hallway with the window should take into account natural lighting. This allows you to give the interior airiness due to the light elements of the decor (cushions, cabinet doors, mirrors) and lightweight furniture (wicker or ribbed benches and armchairs).
The absence of windows speaks of artificial lighting, which goes well with dark colors, upholstered furniture, wood.
Functionality
Having decided on the color, you need to understand how functional the new hallway will be. To do this, you need to clarify a few questions:
- what things more often remain in this room;
- number, age and hobbies of residents;
- the presence of pets;
- the presence of a personal cultivated area;
- the presence of outbuildings in the house or on the site.
What type of functionality is required in a particular case depends on the answer to these questions. So, if there are no pets in the house, and the owners are not involved in active sports and gardening, then, as a rule, only outerwear and shoes are left at the entrance.
Sometimes bags, umbrellas and children's toys are added to this row. The entrance hall has low functionality and does not require careful use of usable space.
If there are often bicycles (skateboards, skis and other sports equipment), garden tools and other items useful in the household, the design should proceed from the principle of maximum functionality of each square centimeter.
In this case, roomy cabinets, shelves for tools and a place for clothes with shoes are useful. And better - a furniture set, designed specifically for storing wardrobe and household items.
This type of furniture can have a different number of sections. It is worth noting that even small hallways impress with their spaciousness if they are decorated using hanging cabinets, niches, shelves and hooks.
Speaking of furniture, it’s important to mark a place for shoes. This interior item is often forgotten, although it is of great practical importance. Take off your shoes, put on shoes, put your bag on, wait for the laggards. Find a place for a bench or sofa - increase comfort at times.
In a small room it can be a small chair or a folding bench. In the hallways with a staircase, such a place becomes the space under the stairs. Do not assign this function to the steps themselves; it is impractical.
Step-by-step design
The modern design of the hallway for a private house is good in that it can combine any design style with practicality. The latter indicator is important because of the high load.
The constant exposure to dust, moisture, dirt, extreme air temperature indicators (frost, heat) will not be able to withstand every type of coating. Therefore, from floor to ceiling, the selection of materials must have a high demand for resistance.
Floor
Making the floor, you can use any of the available coatings: linoleum, laminate, board, tile. It is important to understand that due to the high traffic in this part of the house, the floor is subject to rapid wear. So, choosing a coating of wood, it is worth taking care of the appropriate treatment that prolongs the life of the floor.
An ideal option in terms of endurance and stylistic hit is tile. It is not only durable and easy to care for, but also easy to install.
You can choose absolutely any coating pattern, ideally falling into the interior design. The tile looks great in the design of square hallways, when the geometry of the room is emphasized by the geometry of the floor.
If the size of the room allows, the floor is divided into several sectors. At the entrance it is decorated with tiles, and closer to the living rooms with wood.
Ceiling and lighting
There are no special requirements for the ceiling for this type of room. The main thing here is not to use brittle or soaking materials. Due to the features inherent in a private house, the hallway creates a smooth transition of temperatures between the street and the rooms. This may cause condensation to settle on the ceiling.
With a sufficient height of the walls, a stretch ceiling will be an excellent option. The coating looks stylish, easy to clean and not afraid of moisture.
Installing a false ceiling will allow, if desired, to play with the levels. If you lower the ceiling around the perimeter of the hallway, leaving the center untouched, and in the gap between the levels, mount the lighting.
A simple option is to finish the ceiling with paint, decorative putty or special tiles. The speed of its implementation depends on the quality of the ceiling and the need for additional surface leveling.
The choice of lighting depends on the type of ceiling decoration. It is better to have several light sources. A ceiling chandelier can be combined with sconces on the walls, spotlights around the perimeter of the ceiling, or furniture lights.
Walls
The walls in the hallways of a private house can not be decorated with light wallpaper from the category of paper or textile. Even durable vinyl wallpapers are not always able to cope with the load in the form of dust, dirt and moisture.
Otherwise, there are no restrictions. Color, type of material, design method are selected based on a personal sense of style. It is worth remembering the rule "the walls are lighter than the floor, the ceiling is lighter than the walls." Finishing can be done using:
- waterproof / washable wallpaper;
- wooden panels;
- paint;
- plaster.
If the style of home design involves uncoated wooden walls, the surface is sanded and varnished.
The combination of materials on the walls looks great. For example, the walls at the exit are decorated with wooden panels, and the surface of the walls that pass into the rooms is papered. This ensures a smooth transition of space, if there is no interior door to the living room.
A combination of finishes is also used for greater practicality. The lower half of the surface of the walls can be decorated with a wooden panel or plaster, and the upper - with wallpaper or paint.
Useful decor
Some elements of the decor are aesthetic pleasure and play a practical role. Indispensable in the hallway will be a mirror, clock, key hook, stand for umbrellas. This will not only improve the appearance, but also increase the level of comfort.
Combining a flight of fancy and a few practical recommendations, it’s easy to design a hallway in the right style. The transformation of the premises will be an excellent completion of the repair of a private house.
Photo of the design of the hallway in the house
Summer house design - 200 photos of the best ideas and worthy projects of private houses
Vapor barrier walls - 100 photo examples + step by step instructions for beginners
Polycarbonate greenhouse - 120 photos of purchased and homemade options
Join the discussion:



