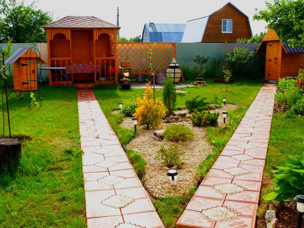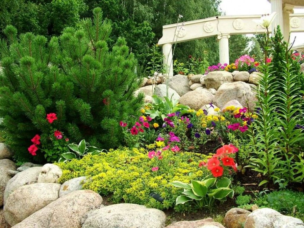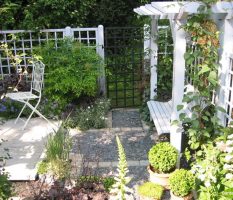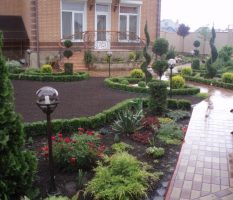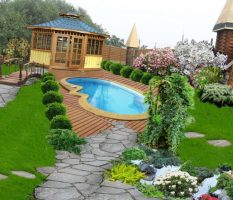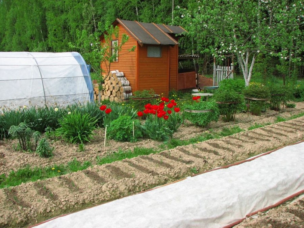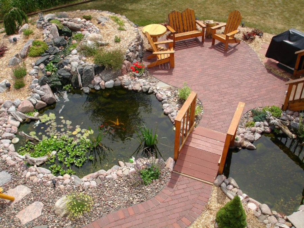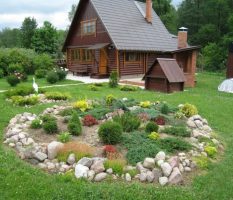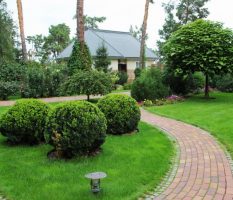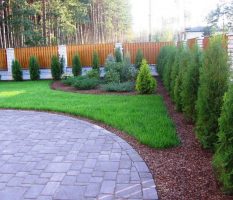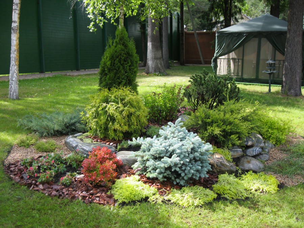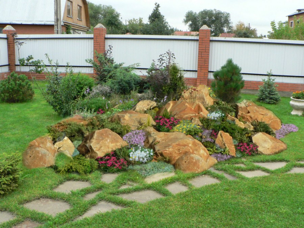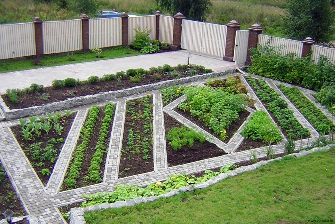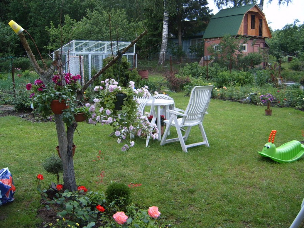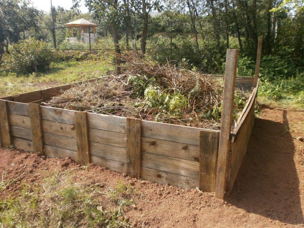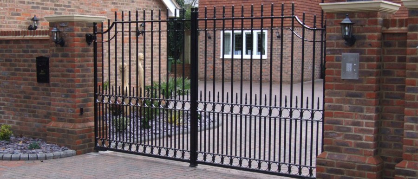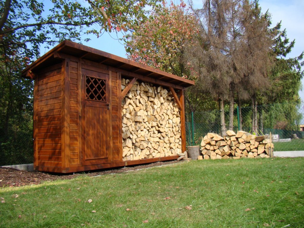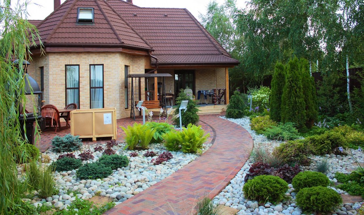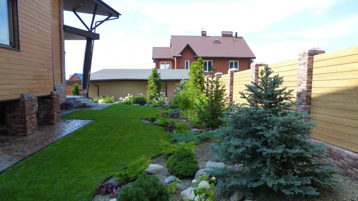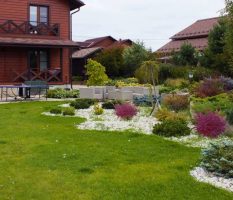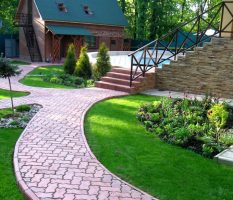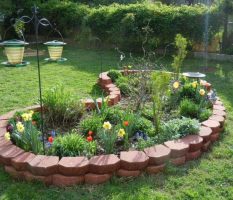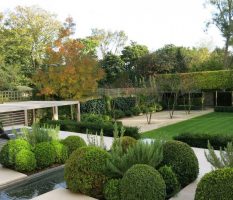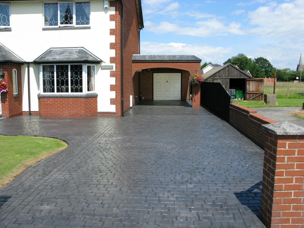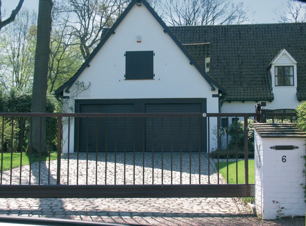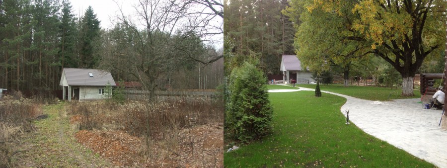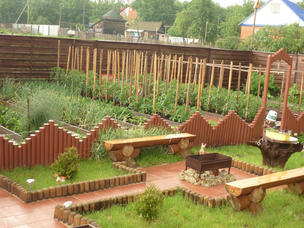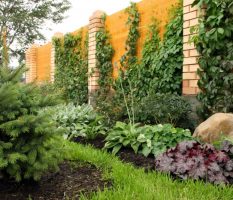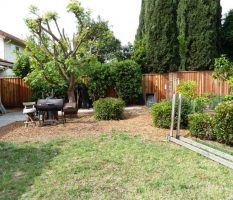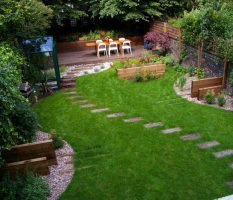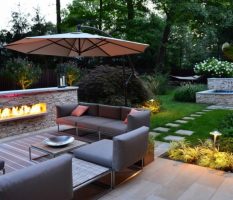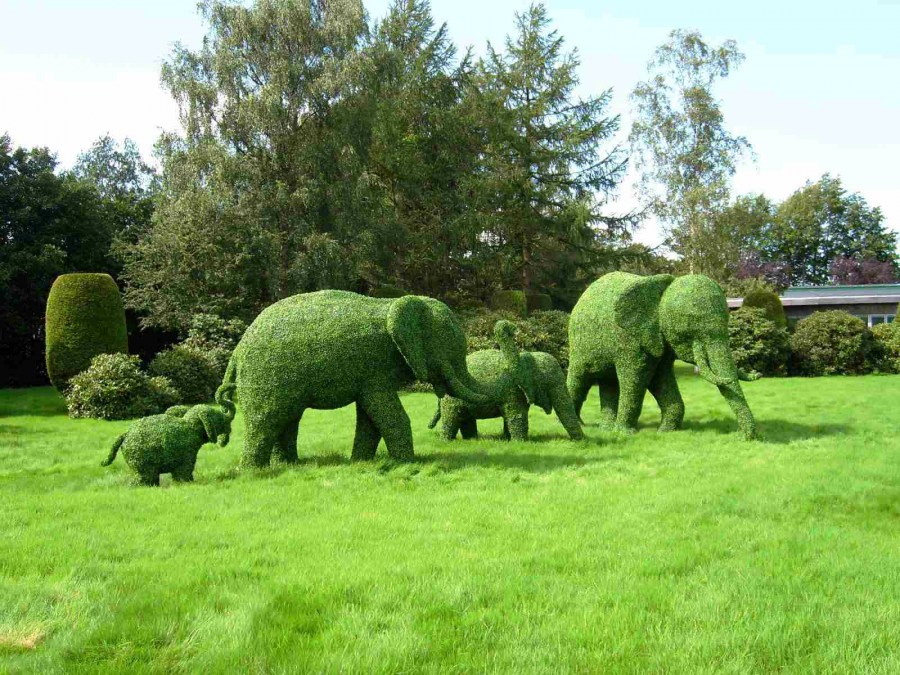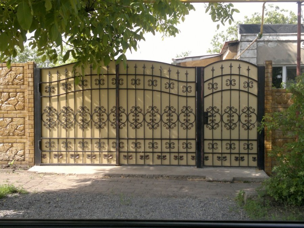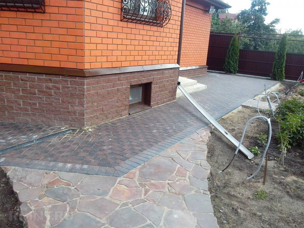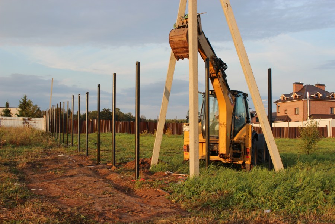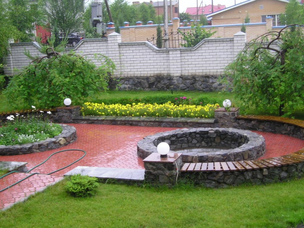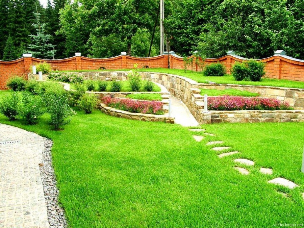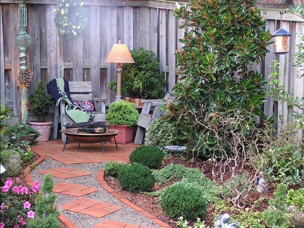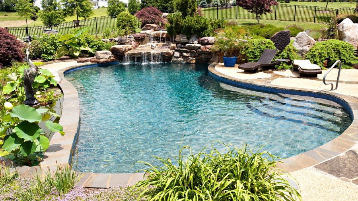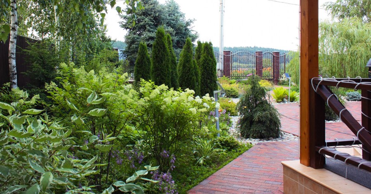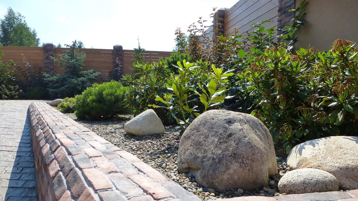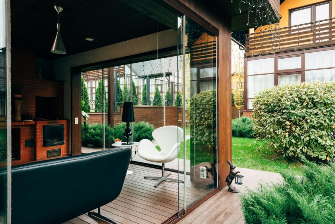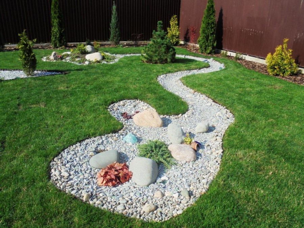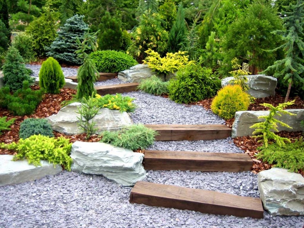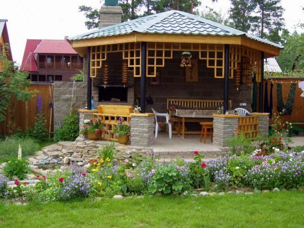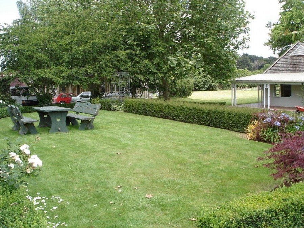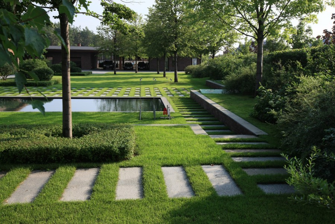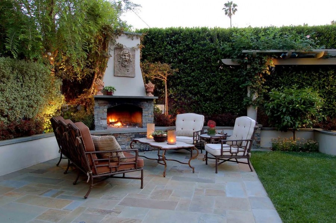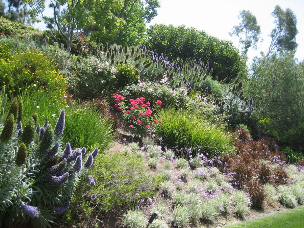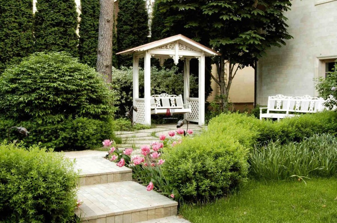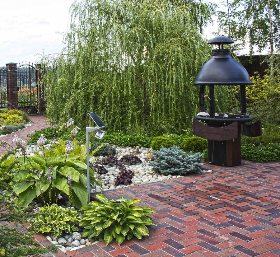Design of a plot of 8 acres: layout and layout options, placement of landscape design elements (85 photos)
The arrangement of the site, its quality design require clear planning of the existing territory. Especially if it is 8 acres, a very common option for the size of the plot in our country. The area is small, much needs to be placed on it, and so that convenience, beauty and practicality are combined.
In the photo of the plot of 8 acres that are found on the network, you can see the original planning decisions. However, it is worth knowing some features of landscape works so that originality does not turn into an inconvenience.
Land Management Basics
Having decided to create the landscape design of the site, it is worth considering the following factors:
- the shape of the territory and its proportions;
- soil type;
- plot slope;
- climatic conditions;
- the presence / absence of finished buildings.
The location of future architectural structures in the territory depends on its shape. The construction technology, as well as the arrangement of the garden, is determined by the quality of the soil, soil properties on the site. The slope of the site is a determining factor for the location of the house and the arrangement of the drainage system.
The climatic zone affects not only the construction of the house, but also on the improvement of the site, the placement of structures, greenhouses, for example.
The house on the site can already stand, so the subsequent landscape work should be tied to his style; due to this, it is easy to achieve organicity.
Approximate layout taking into account the configuration of the site
The configuration of a plot of 8 acres can be different, although there are often two options: rectangular or square. The layout in each case is different.
The design of an elongated suburban area of 8 acres is usually carried out on a linear basis. Entrance to the site is done on one of the short sides, a country house is located nearby.
A recreation area is created behind the house for reasons that it will not be visible from the road. Behind the recreation area are farm buildings. The perimeter of the territory is planted with fruit trees, and a small garden can be set up on the far edge of the site.
If the plot is a square, the layout will look different. It is advisable to arrange the house in the central part close to the entrance, in a small space in front of it you can set up a flower garden, or make a place for parking a car with a canopy.
Often, in order to save space, the construction of a capital garage building is not planned. The car can be left in the common parking of summer residents (if any), or right in front of the entrance to the site.
It is possible to design a plot with a house located in the center, with a recreation area and a garden on its different sides. This design allows each family member to do their own thing without interfering with each other.
A barn or greenhouse can be placed behind the house. If there is a desire, the greenhouse is made heated, so the location near the house is quite logical.
The indicated layouts are approximate, you can retreat from them if necessary. The basic principle here is to proceed from rational considerations, striving not only for the original design.
Zoning and its rules
Life with a minimum of worries and good rest at the summer cottage are possible with proper arrangement, a rational arrangement of everything you need. The planning approach should be practical. An extremely important design stage is the procedure for dividing a summer cottage into zones.
Zones may be as follows:
- living sector;
- economic zone;
- rest zone;
- garden and garden area.
The house is located in the residential area. If its construction is only planned, then the dimensions and architectural solutions are thought out in accordance with other future buildings that are part of the economic unit. It is worth taking care of the inclusion of a summer shower in the plan, carefully considering its location.
It is also necessary to provide a place for a carport or garage. In the recreation area it’s good to equip a small pool, nearby to place a playground, thinking through safety aspects.
A place for barbecue or barbecue will be the way in the recreation area. In the area of the garden and the garden, if necessary, a greenhouse is located. If the cottage already has certain buildings, it makes sense to draw up a preliminary plot of the plot on a scale. This will simplify further planning.
Taking as a basis the data obtained, they begin to apply the plan to a sheet of large-scale paper. In the absence of graph paper, you can use the sheet in the cell, where conditionally for one square meter of territory to take one cell. It is recommended to navigate around the world when drawing a plan.
A detailed plan of the suburban area
The layout of the plot on 8 acres should be carried out with an orientation to the unshakable building rules. The latter are designed to ensure security and are reflected in various kinds of regulatory acts.
In accordance with the rules, the distance between neighboring houses built of brick should not be less than 8 m; between wooden houses - 15 m.
Recreation areas, a garden and a vegetable garden are located on the plan only after drawing on it existing and planned structures. The layout of the garden involves taking into account its location and size, as well as the plants that will be planted in this territory.
The sizes of all trees included in the plan should be taken as if they are in an adult state. An apple tree requires at least 5 m around itself, a pear - 4 m, a cherry is enough 3 m.
It is worth remembering the distance from a particular tree to the border of the site located in the neighborhood. The norms in the regions are different, they should be found out by contacting the relevant documents of the administration. The greenhouse, if installed, must be oriented from south to north.
Popular elements for decorating the landscape
The turn of decorative elements in filling the landscape comes after the inclusion of all zones in the plan. This stage makes it possible to connect imagination and realize your wishes on paper, however, do not forget about the general style of the site. The landscape design on 8 acres includes jewelry from various pergolas, flower beds, alpine hills and other decorative elements.
When space remains, a variant with arrangement of a fountain or a waterfall is possible. The original solution will be an earthen embankment, decorated with stones of different colors and plants. In a small area you can make a fashionable stone pyramid today.
A separate item is the layout of the tracks and their decorative design.The materials used in the creation of paths can be different: stone, bulk; You can use regular or multi-colored paving slabs.
The flowerbeds and flower beds, designed in the general style, perfectly complement the cottage. An excellent solution is to create a hedge, for example, from a loach. It can become a fence around the entire site, or serve as a zone separator.
With the hedge, you can solve the problem of drafts and direct sunlight, creating a danger in the children's area.
As soon as you become the owner of your own land, the question certainly arises of how to equip the plot. Given all the above, or trusting professional landscape designers, it will be possible to correctly and practically approach the arrangement of the existing territory. And then there is every chance to become the owner of a cozy and beautiful corner for the family.
Photo design plot of 8 acres
Quince - a detailed review of the fruits. Planting and care at home
Aquilegia: plant species, planting and care rules, reproduction + 105 photos of flowers
Flowerbed of bottles - 130 photos of creating an original flowerbed with your own hands
Figs - what are its benefits? 120 photos, useful properties and application secrets
Join the discussion:
