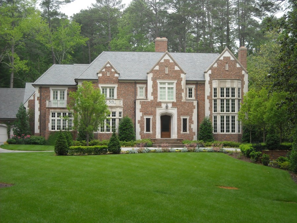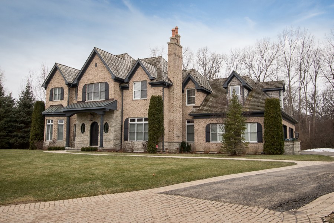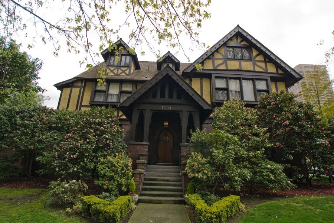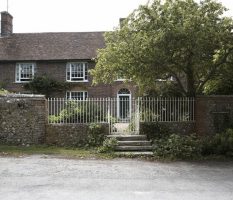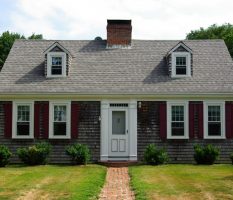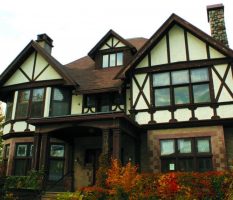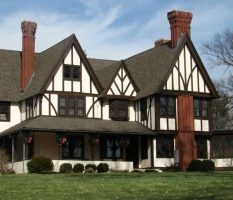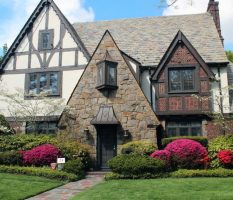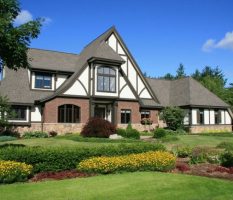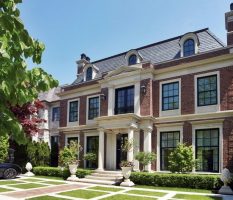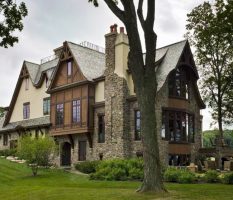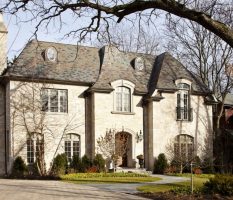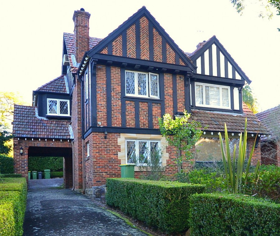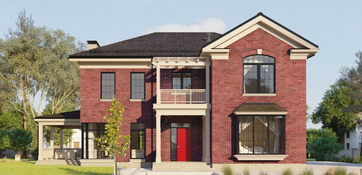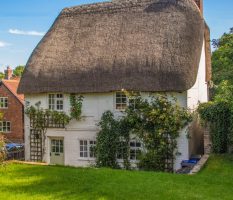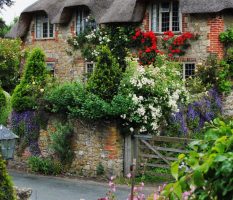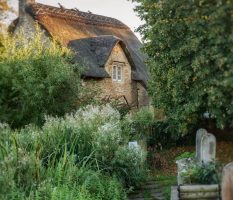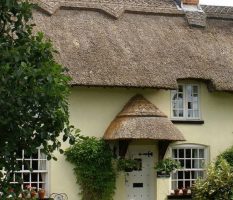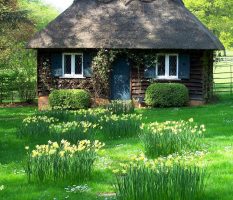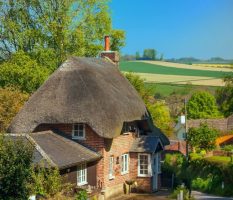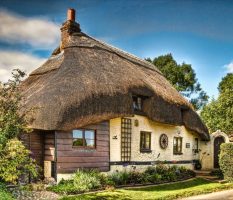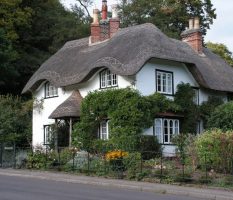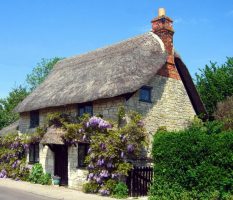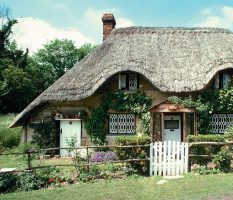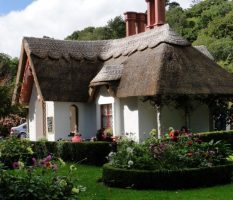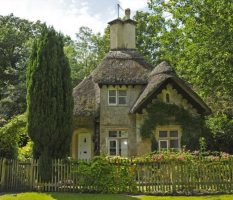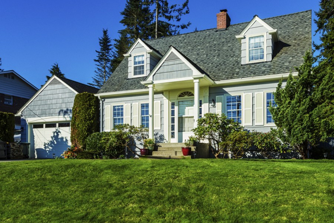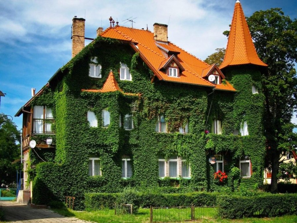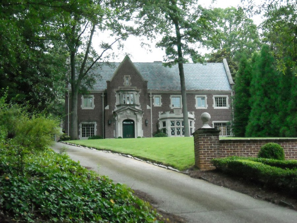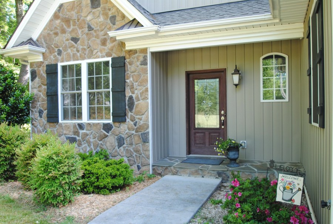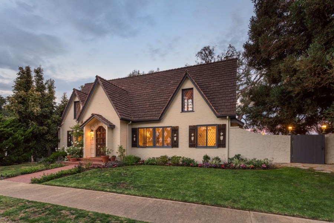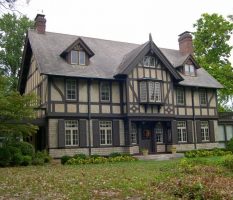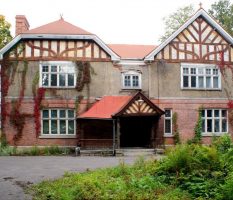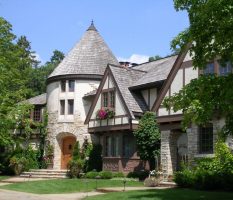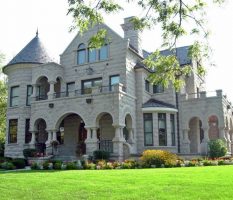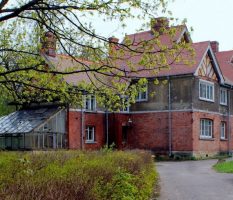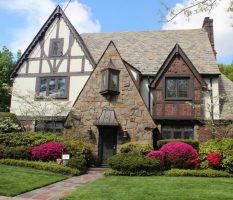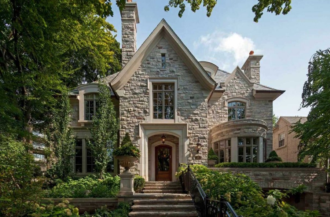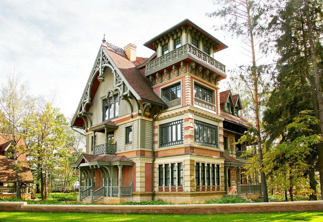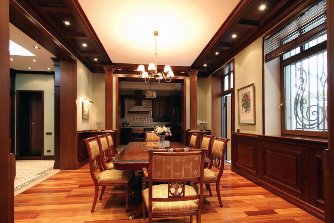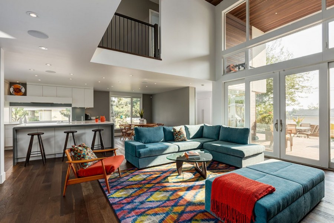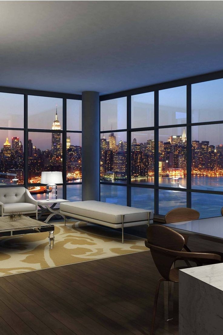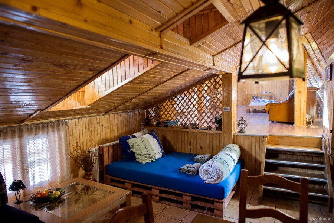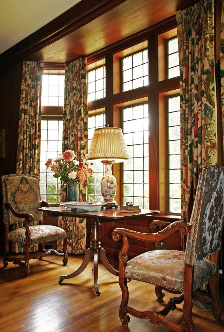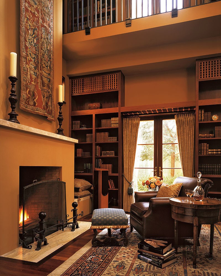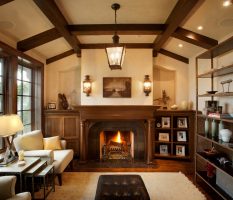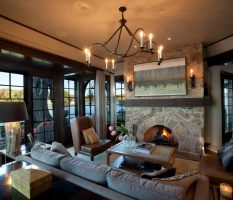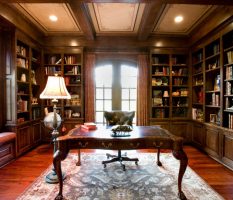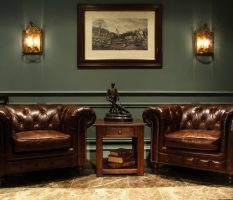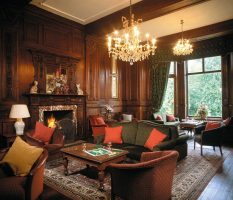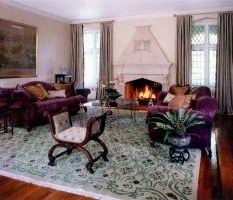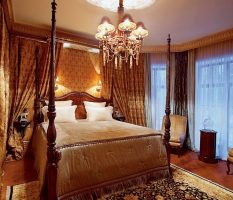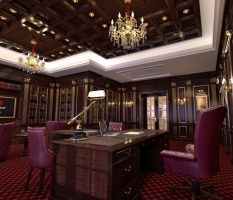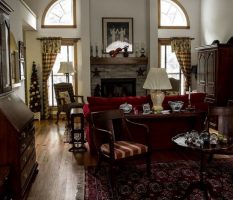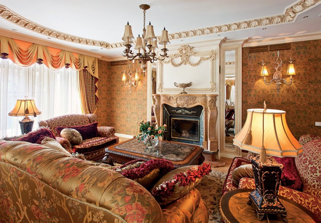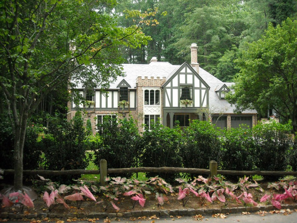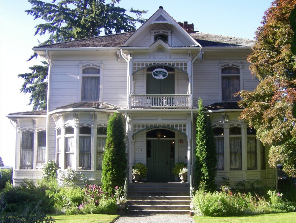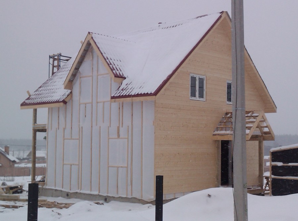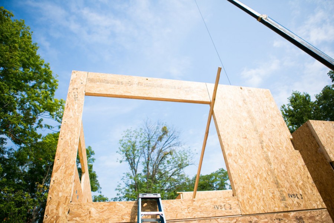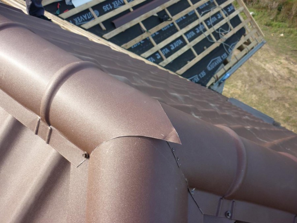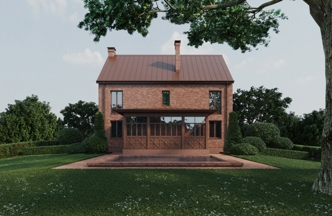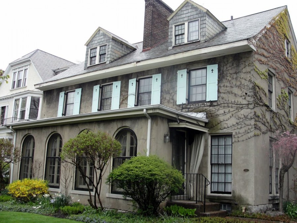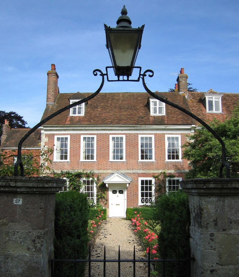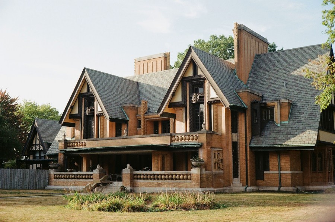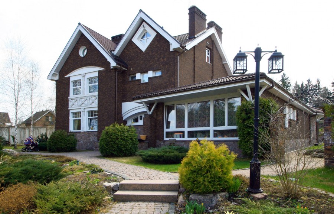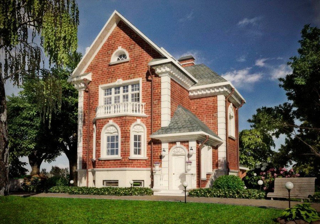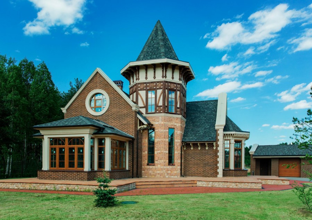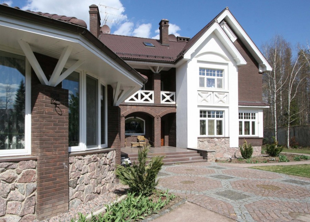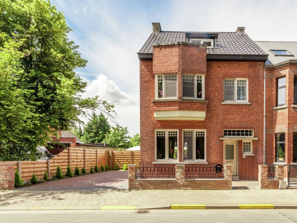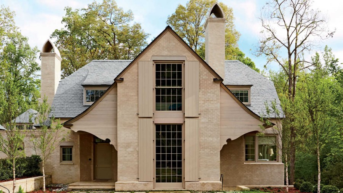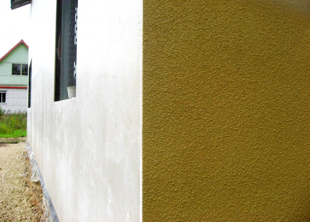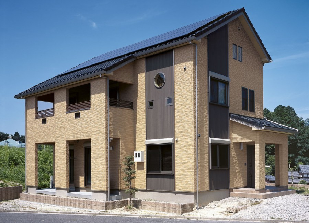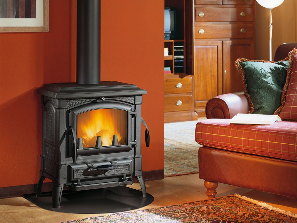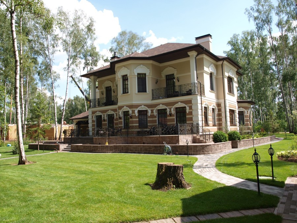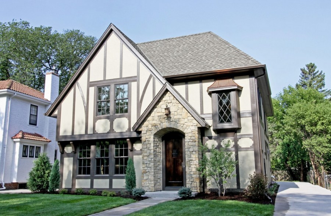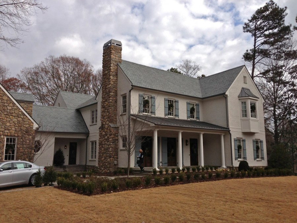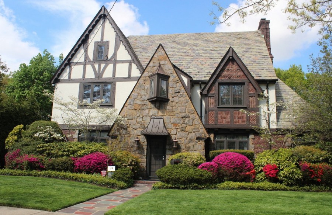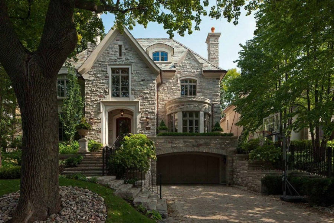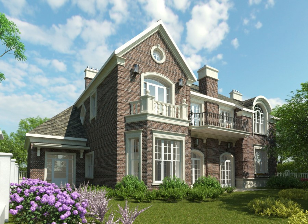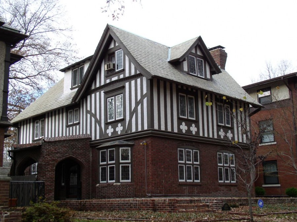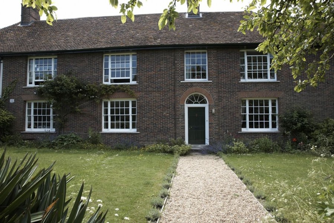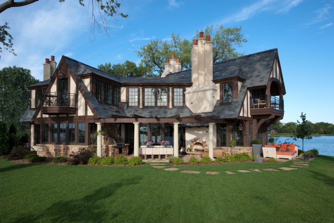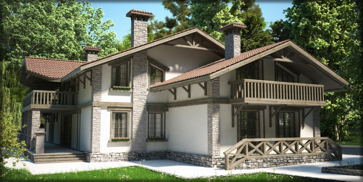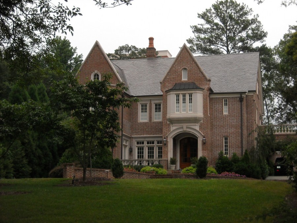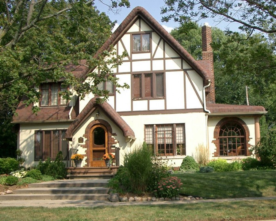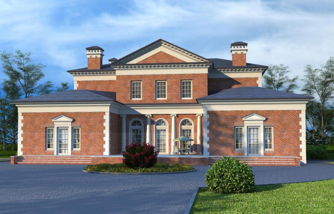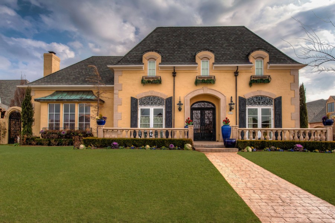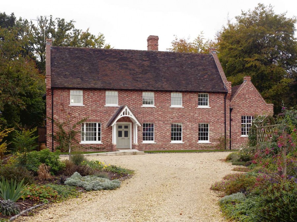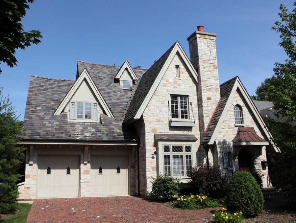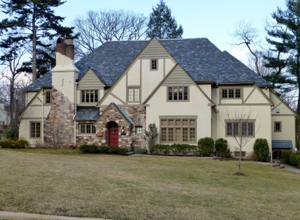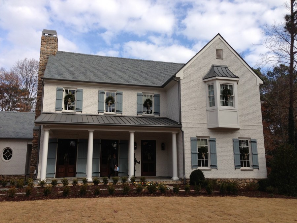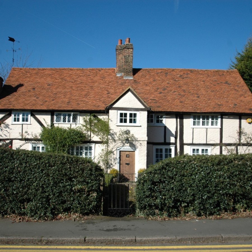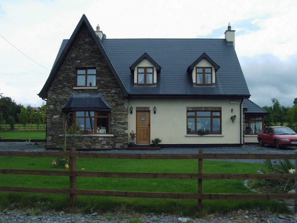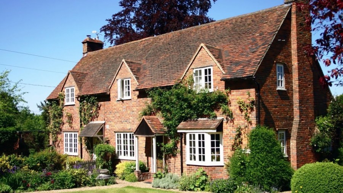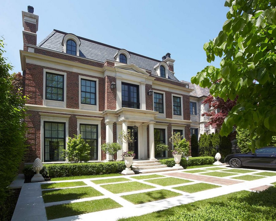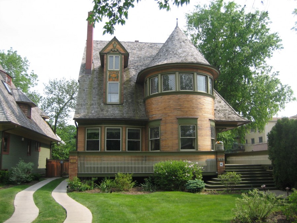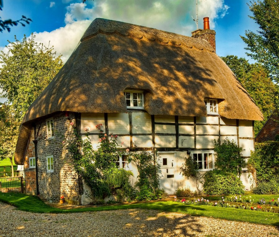House in the English style - 100 photos of the best projects of country houses with an elegant design
England - a country with specific climatic conditions, imposes distinctive features on its architectural methods of construction. The photo of houses in the English style shows that the main difference between these buildings is the low placement of the foundation and finish only with red high-quality bricks using classic masonry.
Brick material of red color is the hallmark of the English architectural style. This raw material is environmentally friendly, high strength indicators, low cost. Buildings from it are durable and strong, they have good sound insulation.
Features of the English house
A characteristic feature of English private house construction is a low fundamental foundation. Thanks to this design, the floor level inside the house is practically on the same level with the earth surface, which is why households are as close to the ground as possible. But, despite the low facade level, one-story houses in the English style are very rare. As a rule, these are buildings with two or three floors.
Projects of houses in the English style do not accept the presence of basements. The only acceptable option is a small storage room or cellar.
The facade decoration of English houses is notable for its rigor. Decorative elements and various kinds of decorations are practically not used; facing devices are not mounted. Window openings on the facade are large, most often in the form of a two- or three-leaved square or rectangle.
The appearance of the roof on the house in the English style is different from any other. The strict form of an acute angle, facing with tiled elements of a bright red shade, these are the main features of the design.
Recently, roofing with straw has become a fashionable trend. If in the 17th century such a roof testified to the financial problems of the homeowner, today it is proof of wealth.
The porch in the design of houses in the English style is rare. If it is attached, then only if the building is built on a site with a slope. Entrance openings and window can be decorated with different canopies.
Particularly chic are the ivy branches curling along the canopy. But the front door is located in the center of the front facade. Massive models made in a dark palette of colors are selected.
Another amazing and distinctive characteristic of the English architecture of private estates is the lack of a garage building near the house or in it. The British prefer to place the garage in the depths of the house area so that it is hidden from prying eyes.
Particular attention is paid to the design of the patio on the plot. A small garden and a picturesque flower lawn must be built here. For the Englishman, lawn mowing is a family tradition, which he cannot neglect.
The absence of a flower garden on the site can only indicate financial distress. Also, the courtyard is equipped with linear tracks and a fence, which is often represented by a hedge.
Styles of English Home Architecture
Tudor style
The English style of architecture, characteristic of the 16th century, the Tudor style, turns houses into fabulous buildings. The main features inherent in this type:
- the entrance opening is located strictly in the center. It often has an arched shape and is framed by natural stone elements;
- asymmetry, manifested in elements such as pediments and turrets of different sizes;
- the composition includes small dormer windows;
- the shape of the roof is broken, the slope is small.
Georgian direction
The development of the Georgian type is characteristic of London city houses. This style is quite simple, but it can look solemn. Features of brick houses in the English Georgian style are:
- symmetrical arrangement of window openings;
- clear proportions and geometry;
- medium height roof;
- decorative facade elements are not used.
Victorian style
The Victorian direction of the 19th century is already distinguished by the decorative cladding of the facades and the use of contrasting color combinations. It is characterized by:
- steep slope roofs with towers;
- facade finish with stone and other elements;
- the presence of large verandas;
- embellishment with thematic prints.
Home decoration
The interior design inside the house must necessarily correspond to the era in the receptions of which the whole building was designed. The living room deserves special attention, since it is it that is the main part of the whole house. It must be located in the center of the building, a large room is often allocated for the guest space, often combined with a dining room and kitchen.
For the decoration of the traditional English living room, only natural materials are selected, mainly in the form of wood. Noble parquet is laid on the floor, wall surfaces are finished with panels, and ceilings are decorated with beams.
Due to the large amount of wood in the interior composition, the space is warm and cozy. The whole room should be bright, it should have many window openings through which the atmosphere is filled with light.
An integral and very important element of English interior design is the fireplace. It is important to understand that it must be real, that is, laid out and brick, trimmed with masonry and decorated with a forged fence. Replacement with a false installation or electronic analogues is not acceptable for a traditional English mansion.
The main condition on which the whole concept of arranging and decorating the English home is based is the creation of comfort and convenience.
Looking at the catalogs of finished houses in the English style, it becomes clear that such a building will not only look elegant and beautiful, it will be a great comfortable place to stay.
Drowning in a lot of greenery and flowers, with a large landscaped courtyard, hidden from the noisy streets and annoying neighbors, the house will become the most favorite place where you can meet with your family and friends for a wonderful pastime, relaxation and conversation.
Photo of houses in the English style
Crafts from tires: 65 photos of stylish garden design options
DIY sandbox: 80 photos of phased construction ideas
Wall decoration in the house - 90 photos of the best ideas + step by step instructions
Do-it-yourself site improvement: photos, instructions, workshops, recommendations from the pros!
Join the discussion:
