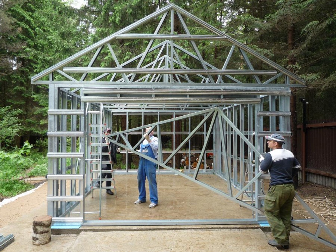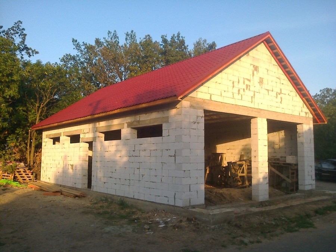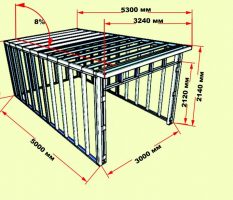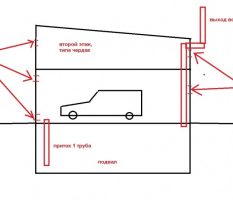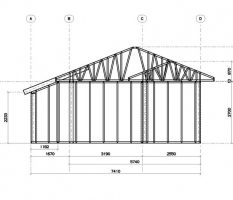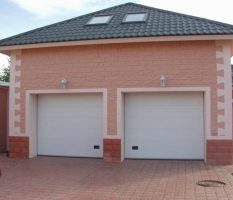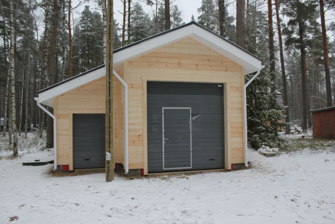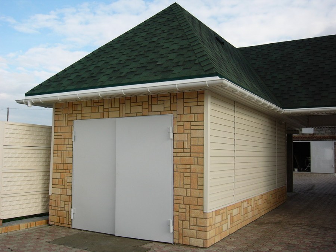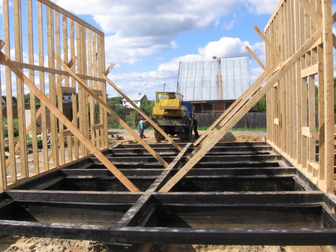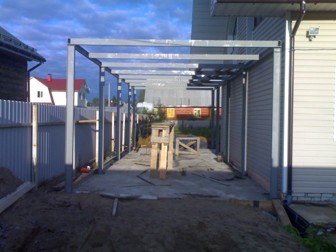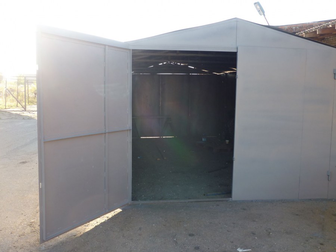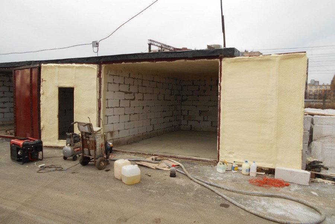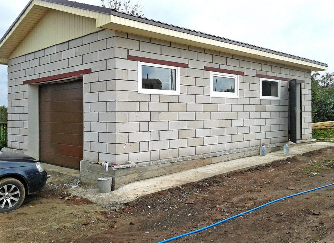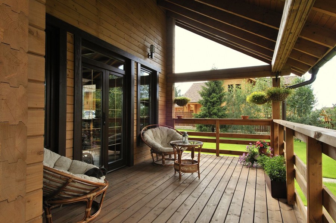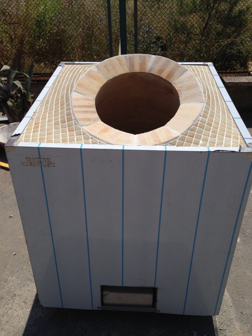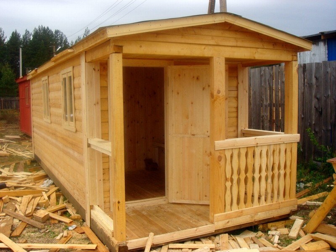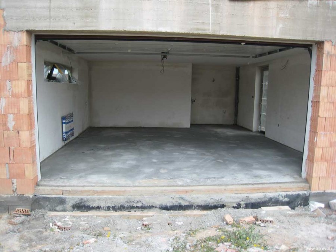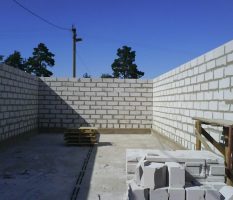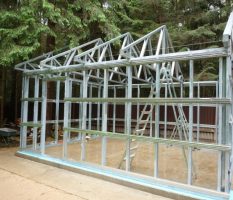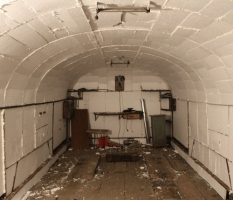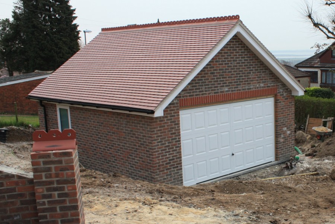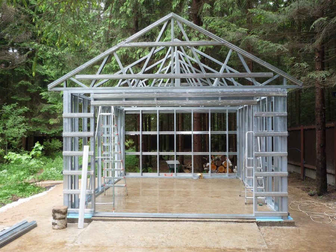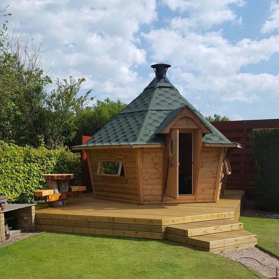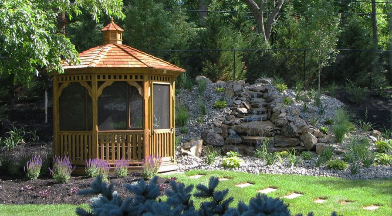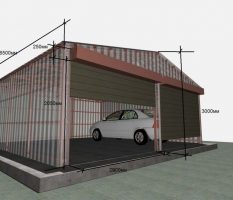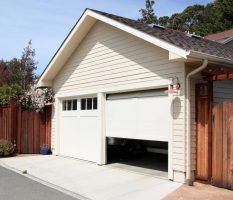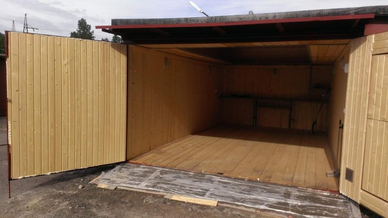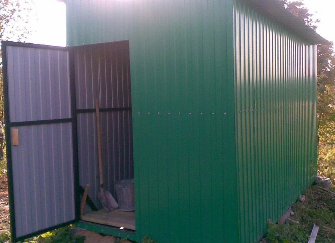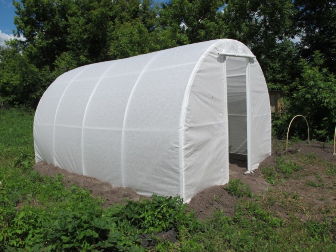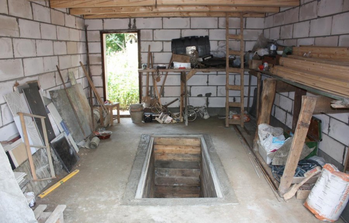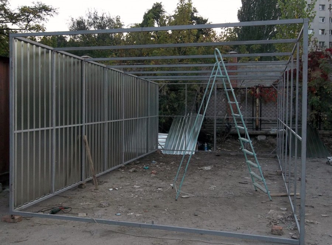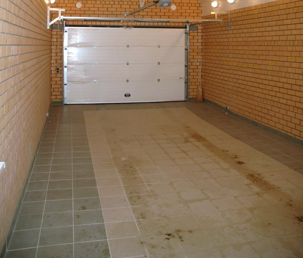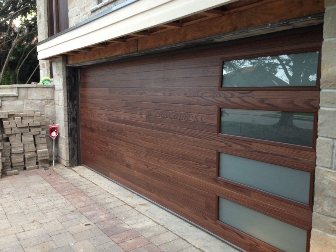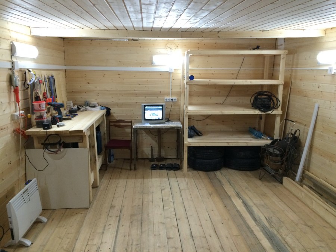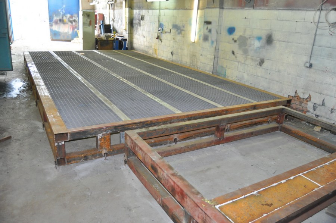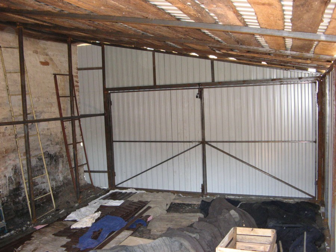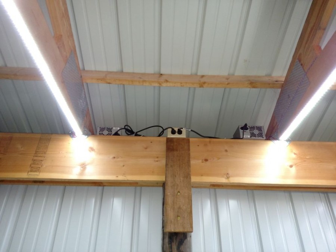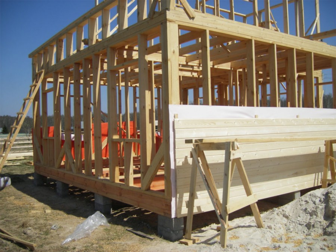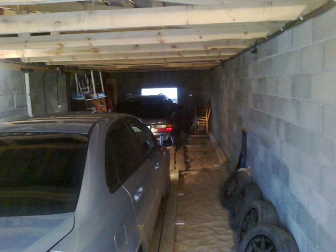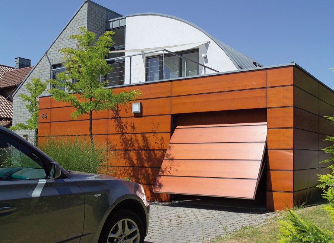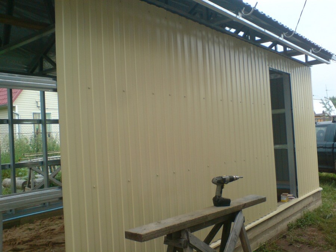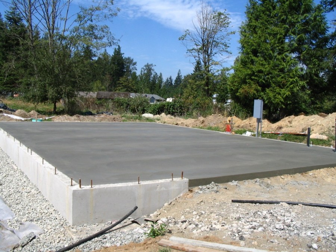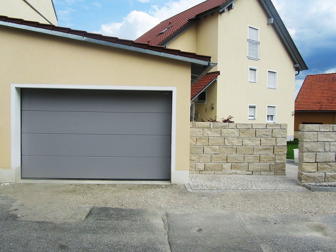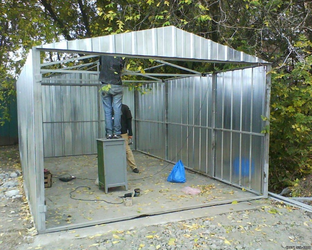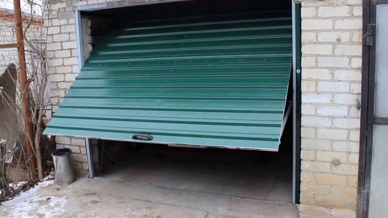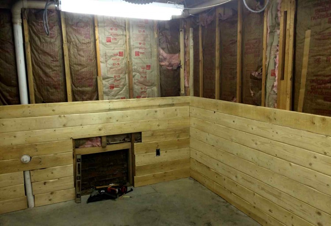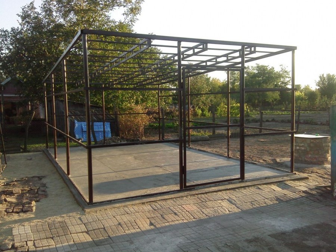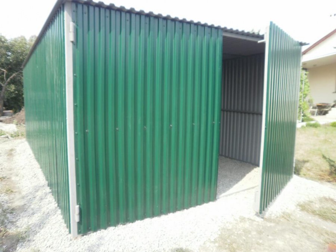DIY garage: a review of effective technologies, step-by-step instructions with photos and videos
Cars today are not an indicator of wealth and luxury, it is primarily a means of transportation. Almost all owners of suburban areas today have their own car, it is convenient and practical. For all that, having a car we are faced with a number of problems, one of which is the place of his parking. This question does not lose its relevance for summer residents: leaving it on the street is not always convenient, and in the case when you spend quite a long time away from the city bustle, your garage in the country will be simply necessary.
To build or not - this question is decided by everyone, but for those who already know the answer, you need to think about where to start, how the work will be carried out, what you need and how to do it. First of all, let's see a photo of the garage with our own hands at the summer cottage - they can be found on the network quite a lot.
You will certainly notice that a modern garage is not an iron box, it is a completely independent and quite complex structure that has both its own specific features and is designed quite beautifully, in some cases following certain artistic tastes and styles.
Let's try to figure out what needs to be known to someone who has decided to build their own home for their car. We will try to reveal secrets and answer the most important questions: where to start and what to do.
Organizational matters
Before embarking on construction, let us dwell on one important point, namely, whether or not to obtain permits for construction.
From the standpoint of the law, you do not need to draw up any documents in the following cases:
- Construction will be carried out on their own country or garden plot and is not commercial;
- The building will be auxiliary;
- The garage will be a frame or metal, not a capital building.
This is a complete list, in all other cases, you will need to draw up some documents prescribed by law.
We assume that you have every right to build a garage on your site, then let's get down to business.
Which garage to build. How to choose a place
In general, there are different types of garages, namely:
Prefabricated metal box. Such a garage is not necessary to build, it is going to, and if necessary it can easily be dismantled and moved to another place. It makes no sense to consider such an option, since this is only a shelter for the car from bad weather and intruders, it cannot be considered a full-fledged boxing.
Attached. Such a box is attached as an additional room to the main structure, as a rule - to the cottage. In this case, we are dealing with a full-fledged, capital construction.
Construction is carried out taking into account all requirements and rules. The advantage of such a box is to save the space of the site, and the disadvantage is the proximity of the technical premises to the residential.
A separate building, completed in accordance with all building rules and regulations, having its own infrastructure and special access roads. Such a garage can be quite large, heated, have a separate workshop inside, special equipment for auto repair, as well as machine tools and other equipment.
This is the most convenient option and therefore the most common. The main disadvantage is the high cost.
How to build a garage depends on your financial capabilities, as well as what requirements you make to it:
- what work will be carried out in it;
- you expect or not to install any equipment;
- what other additional functions can it carry in your understanding of comfort and practicality.
After you have chosen the type of future boxing, you need to think about where in your site it will be located. In this case, it is necessary to be guided not only by your desires.
It is better to place the garage as far as possible from the apartment building, while convenient access to it should be provided. In general, it is better to familiarize yourself with the rules of planning a summer cottage and choose a place in accordance with them.
Material selection
In general, what to make a garage from, i.e. the choice of building material for your future garage should be justified in material terms and correspond to what it will be, your future boxing. The most common option, it is also the most optimal from many points of view - stone. In this case, the stone may be:
Brick. This is the most common type of building material for a major garage. Its advantages are obvious: convenience, the ability to build without the use of special equipment, the ability to erect a structure of any shape and type. The disadvantage is the high cost;
Cinder block. In this case, it is also a very convenient option and is in many respects similar in its qualities and advantages to brick. In turn, the construction is faster, since the size of the cinder block is larger, and it is cheaper in cost. The disadvantage is that the structure is less reliable when compared with a brick;
Reinforced concrete structures. Convenient option. Advantages: high reliability and strength of the building, speed of construction and relative simplicity. Disadvantages - the need to attract special equipment.
There are various types of garages, but stone is the best solution. It is not recommended to use wood, in this case the building will be fire hazardous, there are fuel and lubricants in the box, and in general, a wooden garage is not the best option.
If you decide to make the boxing iron, then as a result it will be just parking under the roof, in winter it will be cold, and it’s unlikely that you can make a workshop in such a garage.
Create a project
As always, before starting construction work, we first create a project for the future construction. The quality and success of all the work depends on how thoughtful it will be. It is necessary to start designing after the following issues have been resolved:
What will be the future garage. In this case, you need to decide what kind of work will be done in it, it will be a simple shelter for a car or a garage with a workshop.
- Think over what premises will be in it, what equipment will be installed, how many cars it will be designed for;
- Next, we determine the size, it is necessary to clearly decide what height the structure will be, what perimeter will have, etc.
- Decide if there will be a cellar in the garage. If so, where will it be located.
After you have resolved all these issues, you need to decide on the material.
An important point is the roof for the garage: think about its type, what will be the roof, etc.
If you need a garage with a pit and a rack, you need to think about how and where the racks themselves will be made, and for a pit it is important to consider a waterproofing system.
Think about infrastructure: if it is a heated box, how will the heating be supplied. When installing machines, you need to take care of the supply of a three-phase power supply network. Do not forget about the ventilation system.
It is important to consider access roads to the garage. Determine what gates will be, how they will be locked. Think about what foundation you need, how and from what you will make it.
Another thing to keep in mind is drainage systems. The garage must be dry, and in the inspection pit and cellar water should not accumulate in the spring, as well as during rains.
Ultimately, the project should provide for all aspects of future construction and be as informative as possible.
Getting to work
The project is on hand, all the materials are ready, you are full of determination, well, then we proceed to the construction and installation works. In the most general form, it is necessary to adhere to the following order:
- Start with marking the site and subsequent excavation;
- Next, we build the foundation;
- After the foundation is ready, we install and fix the garage door. We proceed to the laying of walls;
- We proceed to the installation of the roof and roof;
- We mount a drainage system;
- We make the floor in the garage;
- We proceed to the finishing work inside the box and the installation of the necessary infrastructure.
The end of the work will be the preparation and arrangement of access roads, the finish of the garage outside and the installation of all equipment and machines.
Your garage should be practical and convenient. Look at the photo of the garage inside, you can find many interesting ideas and do everything most optimally.
Last, remember the safety precautions during construction and during operation. Observe fire safety requirements.
DIY garage photo

