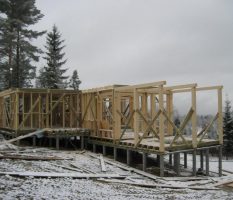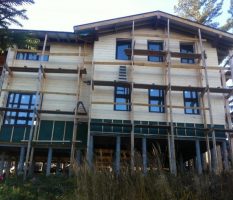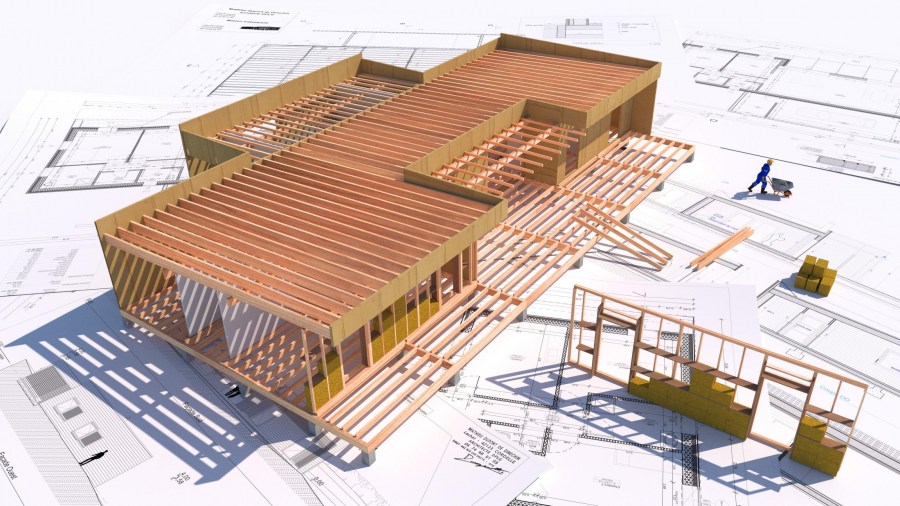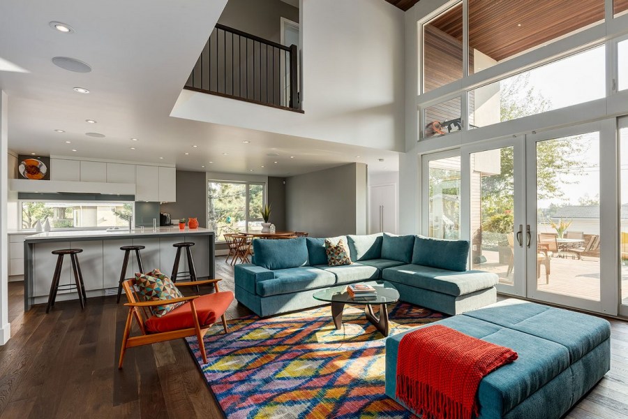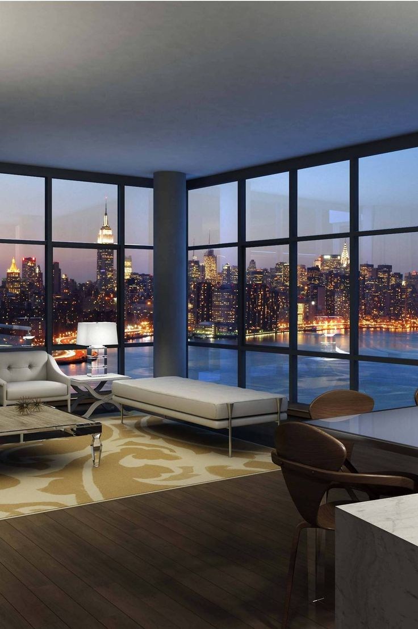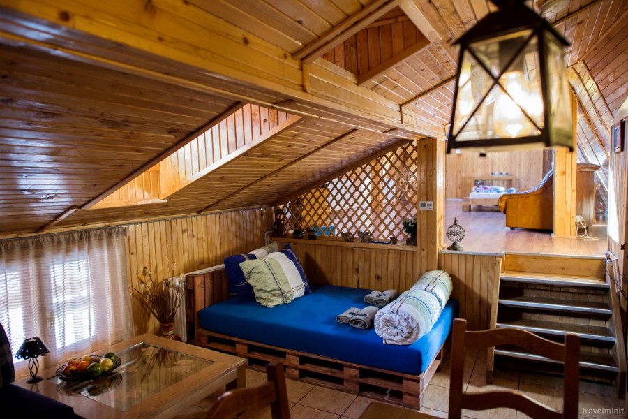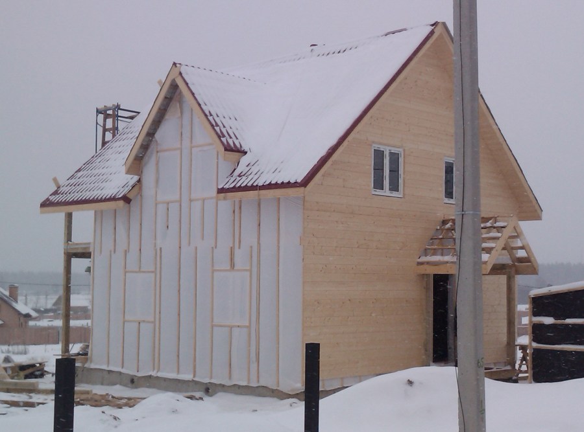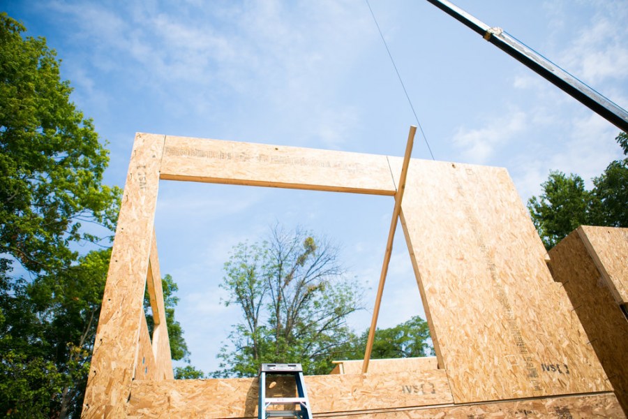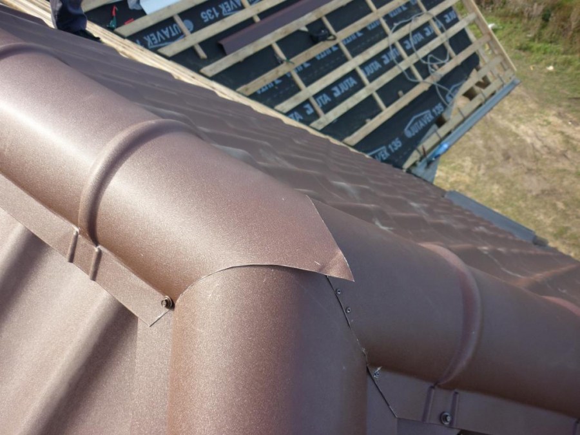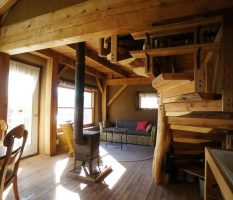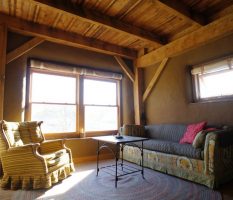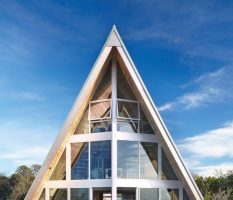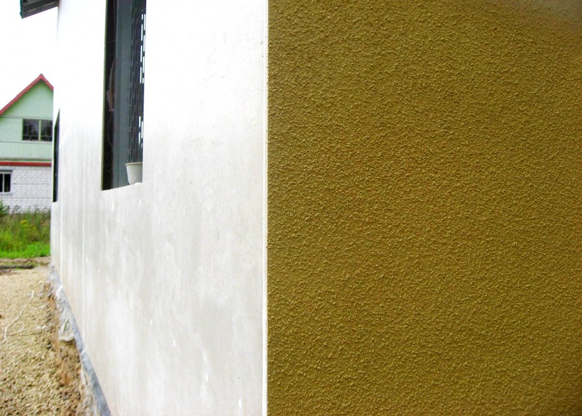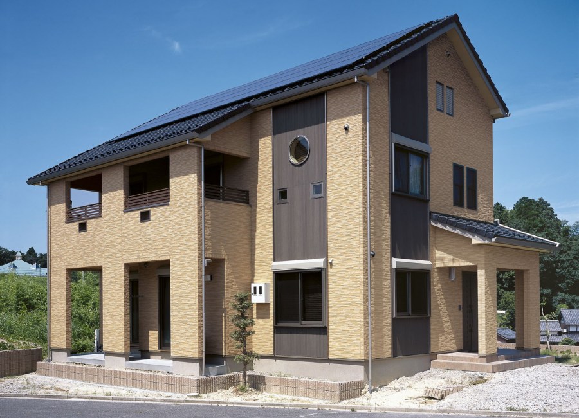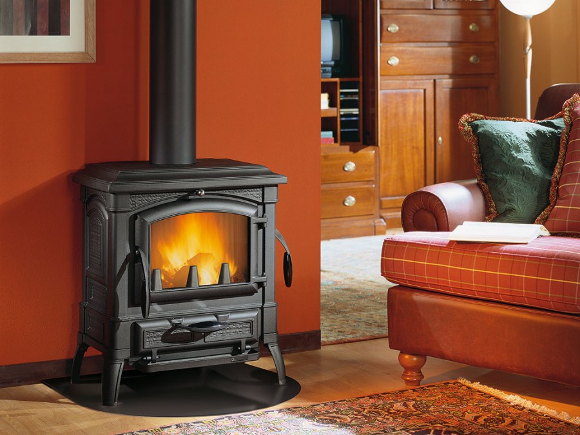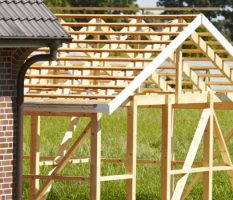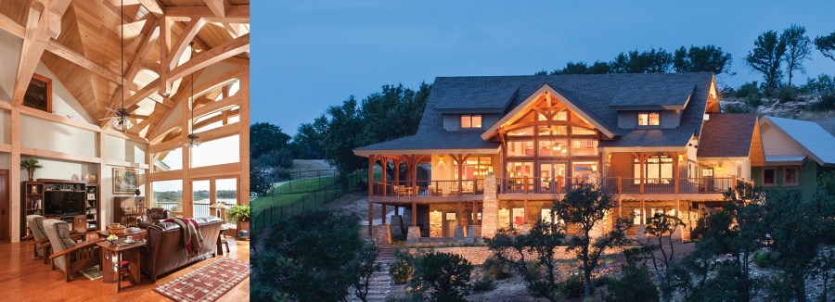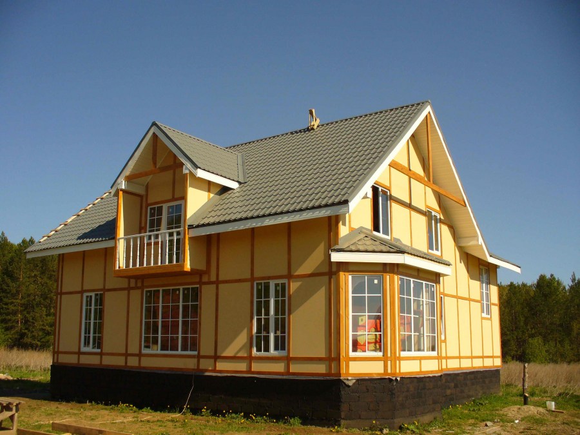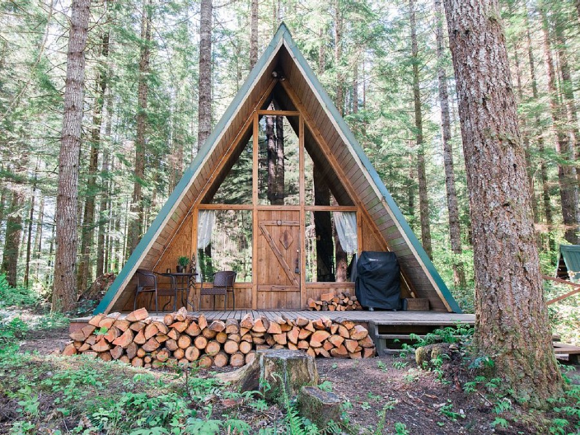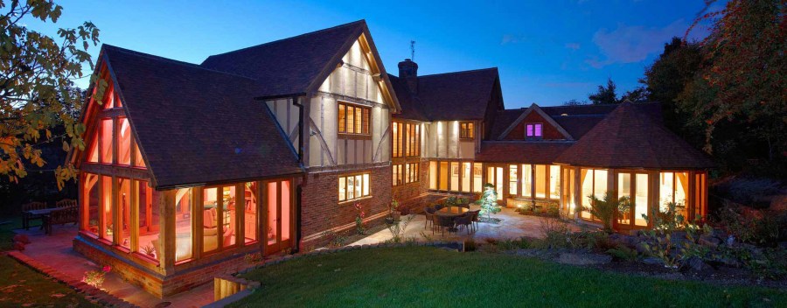Turnkey frame house - an overview of the best options for modern design. Instructions for beginners + 100 photos
In recent years, the number of prefabricated structures has been increasing. They are used not only for summer residences, but also for permanent residence. Unlike houses built of brick or blocks, these structures are distinguished by lightness, speed of construction.
It is important to comply with the technology for the construction of frame houses, which was developed by Canadian and Scandinavian specialists. Canadian technology is used in the southern and central regions of the Russian Federation, and Finnish is best used in the northern.
It is the chosen technology that influences the choice of material necessary in order to build a cake of ceilings and wall openings.
Anyone, even without any special skills, can build a frame house with their own hands. How to do this in stages, you can from our article.
We prepare and mark the plot for construction
Before starting the construction of houses from the frame, it is worth preparing the site on which it will be built. First, you should clean the area from the bushes and trees that grew on it, as well as remove debris, stones, grass. If the site is uneven, it is recommended to level it. To do this, cutting the hills and adding soil to the pits.
Before the start of construction work, it is necessary to determine the design of the frame house. Next, the builder marks the territory under the foundation. To transfer data from the developed project to nature, mark the external dimensions of the house. To do this, use wooden pegs, driving them into the ground. They also help mark the internal walls of the building.
It should be followed at this moment for the strict consistency of angles. These precautions are very important for slimness and structural integrity.
Foundation
Usually, two floors are erected in frame houses, so a massive foundation of the structure is not required. The construction of a strip, columnar foundation assembled from concrete blocks is sufficient for such.
The purpose of such a framework is to ensure the rigidity of the frame in space. Therefore, reliable and durable reinforcement is laid inside the strip foundation, and the content of the columnar base is unthinkable without the use of a wooden or concrete grillage.
Frame installation
In the construction of frame houses using structures made of wood or metal. It is worth knowing that the use of the latter causes certain difficulties, so it is better for non-professional builders to use wooden materials. Among other things, metal is much more expensive than wood, which affects the increase in costs when building a structure from a frame.
An oak frame is suitable for construction, but sometimes other tree species are also used. For timber, it is necessary to take high-quality wood having a cross section of 150x150 mm. The corners should be connected tightly, for this, the thorn groove technique is used.
Important. It is undesirable to use metal compounds, since wood decays when it comes in contact with metal materials. Over time, such fastening devices weaken, which will lead to the loosening of the house.
For fastening to be reliable and durable, it is necessary to use wooden pins. These measures will help to operate frame structures for a long time.
It is necessary to unfasten the frame with braces that will contribute to the rigidity of the structure. The technology of such structures provides for the installation of 3 braces. Their manufacture must be carried out from materials similar to racks.
Next, the house is sheathed using boards or lining. It is recommended that the materials be nailed loosely, since during the first year of operation they may swell and dry out.
Floor installation
Before laying the floor, it is necessary to lay a wooden beam, placing it along the walls and treating with antiseptic solutions. Ruberoid is spread under the beam.
The timber is fastened with the help of anchor bolts located over a 2-meter distance from each other. In particular, you should carefully monitor the setting of the corners, so at this time you can not do without a level.
They mount the lag, and then floor from cheap edged boards. It is mandatory to use heaters, placing them between the lags, after which the installation of floorboards is carried out.
Walling
The construction of the walls is carried out after the floor is made. Specialists advise their manufacture to be carried out in sections. Their assembly is carried out on dry surfaces of timber, the length of which is equal in height to the future room.
Installation of internal partitions
Following the step-by-step instructions, they further install the internal partitions. By the principle of assembly, they have no differences from the installation of load-bearing walls, but with a smaller thickness.
Installation of window openings
Usually, when determining the design of a frame house, you need to choose where the window and doorways will be located. If you plan to live in a house all year round, it is better to use double-glazed windows with double glazing.
We cover the roof
One of the main parts of the structure is the roof. Covering the building is only with quality materials. Now the construction market offers a large number of roofing materials, insulation and waterproofing materials, which can be bought according to their financial capabilities.
Home insulation
The frame house is insulated depending on the role that it plays in the future. If permanent residence in it is supposed, then it is necessary to warm thoroughly. Thermal insulation materials are placed between the timber, and then covered with boards.
The choice of thermal insulation and finishing material is carried out depending on the climatic conditions of the future owner.
For example, modern builders recommend using polystyrene foam for insulation, as it can protect better from the wind in comparison with wood or brick.
After the frame house is built, finishing work is carried out with the installation of the necessary plumbing and various communications.
Design Benefits
The solution to the problem of obtaining a living space with comfort and economic benefits. Why is it worth choosing such designs?
Such a question often arises among those who decide to build them with their own hands. Experts say that these buildings differ:
- economic price;
- the possibility of using lightweight types of fundamental foundations;
- quickly erected;
- the design has low heat conductivity, so you can heat a house using lower costs;
- excellent soundproof properties;
- it is possible to place communications in the walls, which positively affects the presentable appearance of the room;
- only environmentally friendly materials are used;
- Finishing is carried out immediately after construction.
Frame houses have a lot of advantages, which leads to an increase in their use in recent years. If you decide to build a frame house, then you can use the photo and video. If you don’t feel in yourself, then use the help of specialists.
Photo frame houses
Mixborder: 90 photos of the right selection of plants for design
Shovel - 60 photos of the main types, their features and characteristics
Crafts for giving: 90 photos of non-standard design options
Join the discussion:








