Porch - DIY construction ideas. 120 photos of the best projects of our time
Many future owners of a suburban private house, which is just under construction, do not give much attention to the porch, and some even forget to build it. Someone simply did not foresee it; for others, perhaps there is no need to install it. However, in fact, the porch in a suburban house is a very important and complex architectural addition to the house, in addition, it can also have an aesthetic function, thereby indicating the elegance and originality of the building as a whole.
Therefore, its construction must be taken with all seriousness and responsibility, since it is with it that the entrance to the house begins. At the same time, most owners of their houses try to equip the facade of their house in such a way that everyone else would like it, the same applies to all the extensions to the house.
It should be noted that from the point of view of practicality and convenience of construction, it is desirable to build it last, and if possible not together with the house, but separately.
The fact is that building a porch with your own hands will not be very difficult, almost anyone who understands at least a little bit in construction can do this job. At the same time, in the process of extension to the house, you can come up with various building options right on the go or improvise a little.
Material selection
Almost any available building materials can be used as the main material for the manufacture of the porch. As a rule, the main material for this extension is concrete. However, you can use other materials such as: brick, stone, wood, forged metal.
At the same time, the brick is not recommended to be used, since it is very exposed to precipitation and temperature, which will ultimately lead to its destruction, cracks will be visible on the brick and chips will form, and this will spoil the appearance of the facade.
But the porch options using stone or forged metal are a very complex and expensive option. Therefore, the most optimal construction option is concrete.
At the same time, it can be built in a variety of shapes and forms, after which, if desired, you can make a special cladding to simulate stone or brick, and additionally embellish with various forged metal elements. This option is the most acceptable both for the choice of material and for money.
So, consider the most common porch design options.
Open air platform with steps
This is the easiest option to build such an extension. There is practically nothing complicated, except that it is correct to mount the steps for the porch. A canopy is not provided for this design, so this option is the fastest in terms of construction.
Site with closed walls
As a rule, this type is installed on insignificant high elevations, where special barriers with railings prevent from falling. At the same time, the fences and railings themselves can perform not only a protective function, but also a decorative one.
Closed porch
This type is primarily suitable for large and spacious country houses, where it is possible to make one part as a veranda, and the second directly at the entrance to the house, while the site itself should be very extensive.
This option is very convenient, since you can receive guests both in its closed part, if, for example, the weather is bad on the street, or in the air. Therefore, a closed porch is a very interesting option.
Wooden porch
Before you begin to build a porch to the facade of the building, you must have a clear plan and drawing of the structure. At the same time, the drawing should indicate all the necessary parameters and dimensions of the structure, as well as the structure of the steps, their height and width, the parameters of the handrails and railings. We should not forget that you want to see in the end, this is a very important point.
Next, you need to decide on the foundation and its size. Indeed, the durability of the structure and its reliability largely depend on a high-quality and reliable foundation.
As a rule, a number of important factors influence the choice of foundation, such as: the presence of groundwater in the soil, terrain (hills, elevations). After that, you can get to work.
In the process, it is recommended to use a hardwood beam for the wooden porch, so that it would serve a long service life.
Of no less importance is the staircase, which is the connecting link between the facade of the building and the porch. It is necessary to choose the method of building the stairs from the structural features of the facade of the house, here the choice is very large.
Metal porch
The metal porch is mainly made for summer cottages or small private houses. This type of porch is the most popular and popular second only to wood. Knowing all the necessary dimensions, such a porch can be pre-welded, and then delivered to the finished structure directly to its destination.
If in this design there are no decorative elements made of forged metal, then its cost will be significantly less than that of concrete or wood. Therefore, the wrought-iron porch, although very beautiful and has an amazing view, is quite expensive and also very difficult to install.
For such a porch, laying the foundation of a more lightweight version is allowed, since the metal is a fairly elastic material, therefore, the effect on its soil does not have any effect. And in some cases, for such a design, the foundation is completely unnecessary.
Steps for this design can be made entirely of metal, or you can additionally make a wooden step, it all depends on your imagination and imagination.
Concrete porch construction
The construction of the porch in this embodiment is quite troublesome and difficult. It is characterized by the presence of a strong and reliable foundation, so it can stand as much as the house itself.
An important feature in the structure of this type of porch is that inside the formwork it is imperative to reinforce the steps with reinforcement. And in general, it is necessary to make a frame of reinforcement in the image of the design, all this is necessary for a more reliable design.
It is recommended to fill the steps with concrete in one step, but it is very difficult, so pouring with short breaks is allowed. This means that when the first pouring was poured and slightly dried, then it is possible to gradually fill in the concrete mortar further. And so on to the top of the formwork.
Canopy and visor
The hinged structure above the porch is very convenient and practical in terms of the safety of the structure of the house. Most often, the porch with a canopy serves as weather protection, at the same time it can also perform a decorative function.
As a rule, a hanging visor can be mounted on almost any part of the wall or surface of the facade of the house, with the exception of frame or panel walls.
Almost every visor with the exception of a gable or arched must necessarily be equipped with a special gutter that takes the water stack to the side.
Thus, choosing a porch to your taste is not so easy as it seems. All complexity lies in the variety of choices and in cost. If you have any difficulties with the choice, you can read and see the bright and colorful photos of the porch, maybe you will find something for yourself.
Porch Photo
Join the discussion:
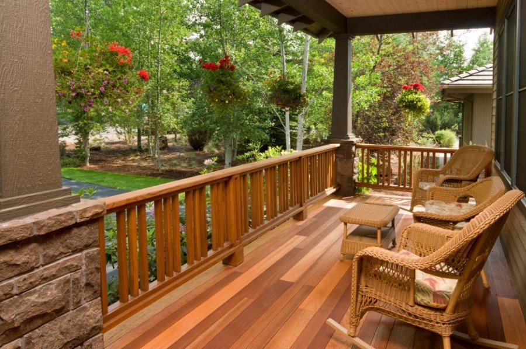
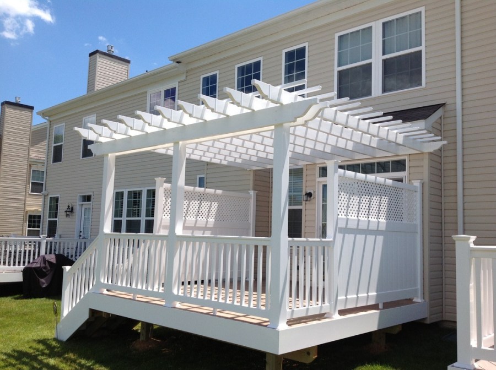


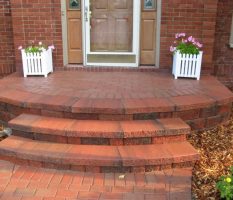














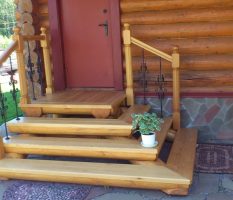





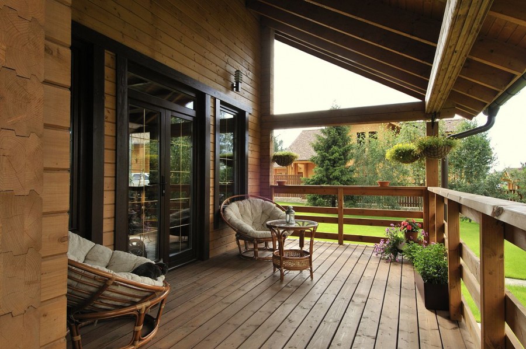
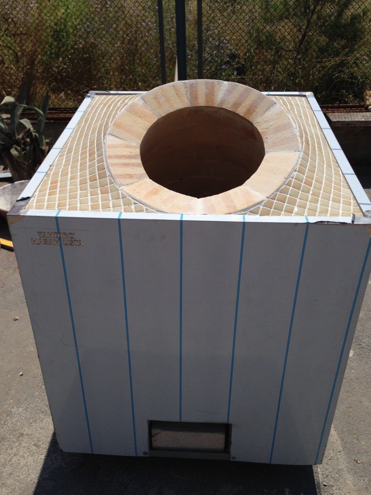
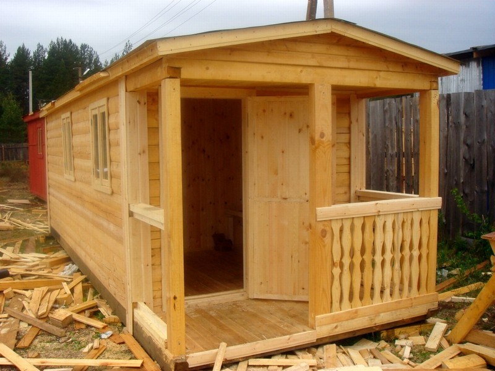
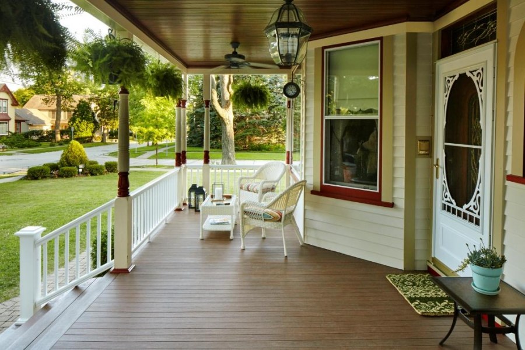




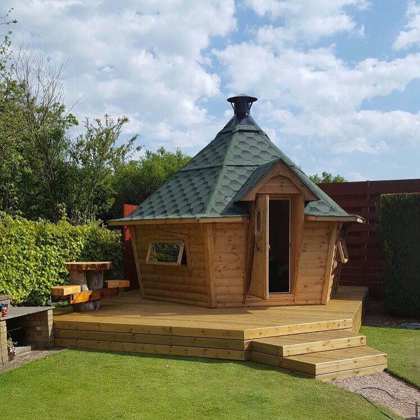
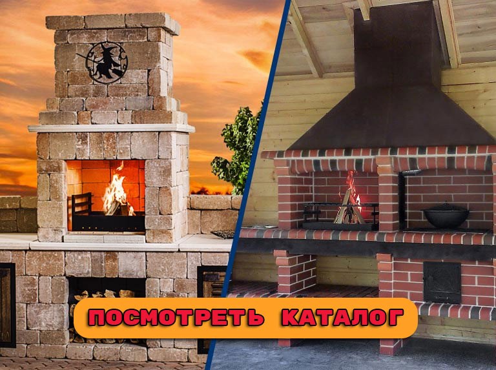
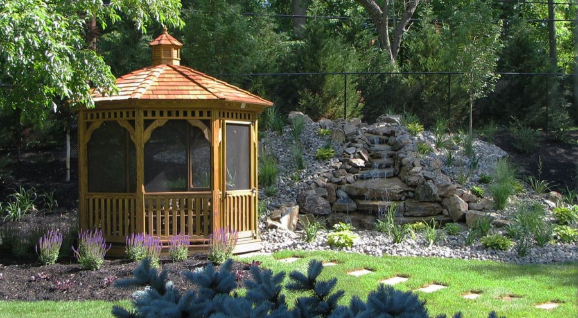



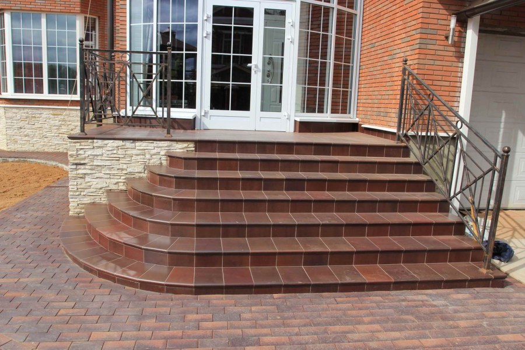

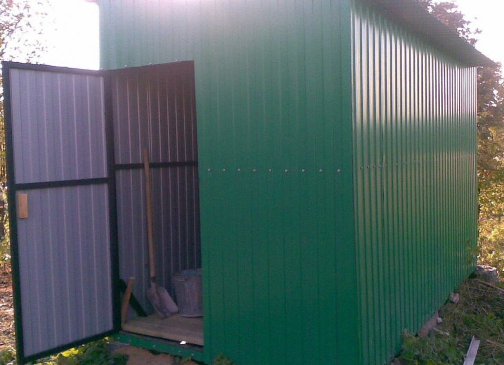
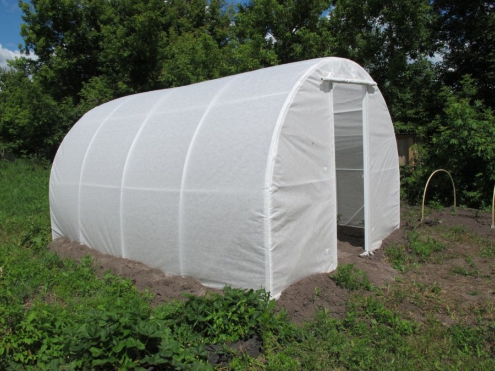



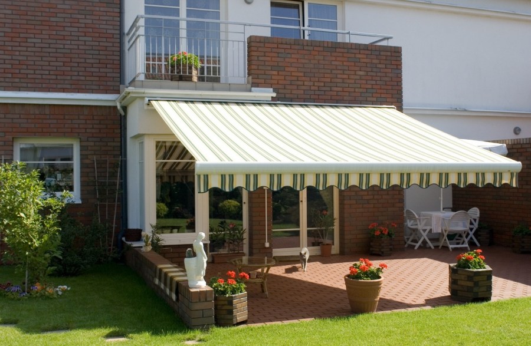


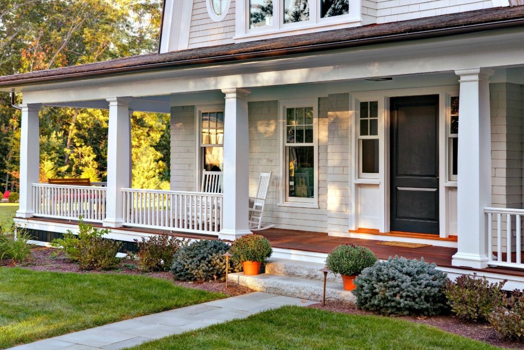










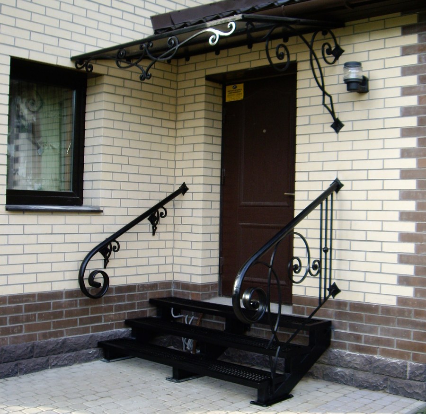




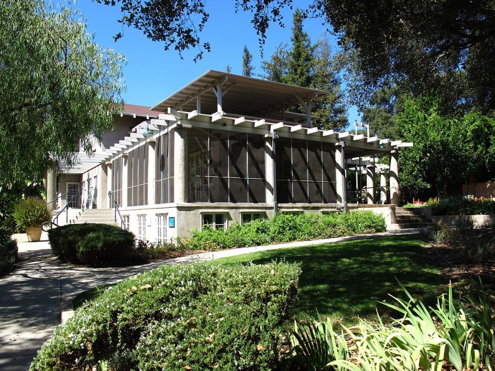

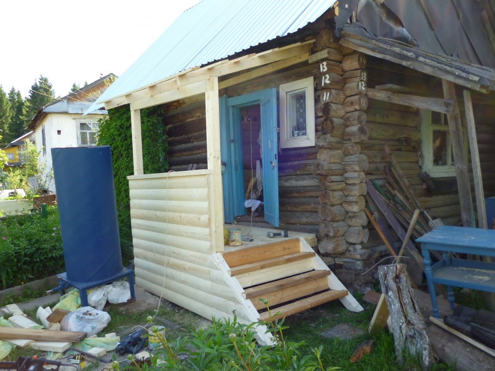




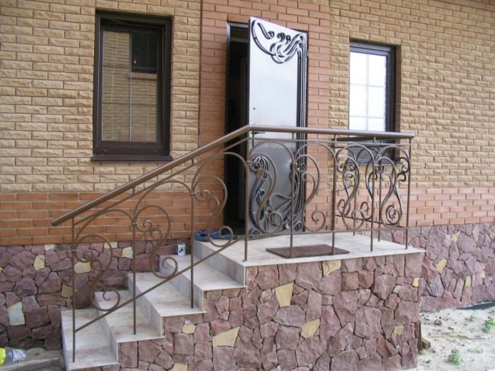




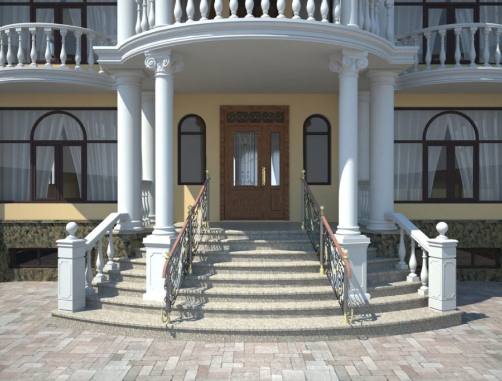




















The porch can really be made incredibly beautiful if you show your imagination.
The options presented in the photographs are extremely diverse, so you can easily borrow an idea, or even not one, and even combine them to make something unusual.
By the way, I don’t like wildly a porch with slippery steps, because in wet weather it’s great to fall.
We are slowly building a country house. And all because without any project, everything is decided along the way. So now they were looking for how to decorate the porch. For some reason they don’t attend to their ideas. After all, the entrance to the house is like a business card, I want it to be beautiful and comfortable, and also not very expensive. Yes, and how to do it correctly according to technology, so as not to redo it later. Thanks for the useful information. So many beautiful and practical options. Useful.
I’m looking through the porch options now and here I liked the idea of a closed type porch, somehow I hadn’t thought about this before. Inside the porch, you can leave street shoes, umbrellas, and do not drag dirt into the house. Plus, in winter, cold does not start in the main room, and in summer less mosquitoes penetrate through the front door. In the open porch, wood options are more attractive.
I like when the porch is made with a canopy and with a platform, like a terrace. It’s both beautiful and functional, because you can hide from the rain, for example. The porch was attached to us later, when the house was ready. We hired specialists who did everything on a turn-key basis. The main thing here is not to make a mistake in the builders and not to cheapen on materials, and then everything will be fine.
A huge selection of porch projects, you can pick up both the taste and the budget. I think the most chic and expensive porch is with stone trim, the most budgetary option is made of wood and timber. We at the cottage combined the decoration with stone and timber. It turned out very beautiful and aesthetically pleasing. Outside there is a stone, and inside the calving wooden, the floors are wooden. A threshold entered the porch.