Roof arbor: instruction for beginners. Photo of the best options for the rafter system for the gazebo
Arbor - an indispensable element in any suburban area or house territory. Thanks to her, you can relax in the fresh air in any weather: in the scorching sunlight, and in light rain. Properly designed design will protect you from various external factors, will allow you to have a great time in nature.
An integral element of any gazebo is the roof, it will protect you from bad weather conditions, provide a comfortable pastime and quality rest for the whole family.
We will try to figure out how to make a roof yourself, what to look for, and talk about the technology of upcoming work.
The main types of roofing for the gazebo
When deciding what the shelter of a building under construction will become, take care not only of its aesthetics and originality, but also of strength and reliability. There are a lot of varieties of forms of this structural element, we will analyze the most common options:
Shed roofs. The most lightweight version, suitable for quadrangular buildings.
Gable. The roof of such a plan is suitable for rectangular arbors, it is created from rafters of various types.
Four-slope. This option is quite simple to implement, convenient to use, and perfectly fits into any landscape design of the site. The design is created using several types of rafters.
The hexagonal roof is quite heavy in execution. This form looks original and beautiful, suitable for square or rounded arbors.
Tent. Such a roof will bring charm to personal territory, give it sophistication and originality. This option is a variation of the four-slope shape, the main difference is that two slopes are made not in the form of trapezoids, but in the form of triangles. The tented structural element is created on the basis of slant rafters and sprinklers.
Round. Creating such an option is a rather time-consuming process, but the result will be simply amazing: your recreation area will become extraordinary and incredibly beautiful. For its device, slant rafters are required, on which a circular crate is attached.
You can see how various options look by examining the numerous photos of the roofs of arbors, and then understand which one is best for your relaxation area.
All these types of roofs are united by two factors: the need for a rafter system and the presence of roofing material. Therefore, these details should be treated as carefully as possible, carefully sorted out all the questions that interest you.
We select roofing material
After you have decided on the shape of the future structural element, the question arises: "What to make a roof from?" The selection of a roof topcoat must be taken very seriously, because it will depend on it both the performance of the roof, its durability and durability, as well as the appearance of the entire household territory.
Therefore, do not save much on roofing materials, pay attention not to the price, but to their weight, technical characteristics and methods of fastening to the base.
Attention! In order to avoid possible problems associated with excessive load of the roof on the foundation of the structure, it is better to opt for not too heavy coating.
Coating materials are hard and soft. The following types belong to the first type: slate, tile, composite plates, shingles, etc.Soft options are roofing material, shingles, polycarbonate, ondulin.
Before sending to a hardware store, be sure to make a design of the roof, equipped with your own hands, this will allow you to accurately calculate the required amount of roofing material, calculate the load that the rafter system will have to withstand.
When calculating, be sure to consider the following nuances of the design:
- the total weight of the rafters;
- the severity of the roofing cake;
- climatic features of the area (snow and wind load);
- a lot of equipment planned for fastening to the roof: ventilation devices, antennas, etc.
It is these data that will allow you not to make a mistake in choosing and create a solid and stable design in your area.
Roof base - rafter system
The roof structure is defined by the rafter structure, which is created from wooden blocks with a quadrangular section. It is this system that will take on the main load of the shelter, and roof lathingcrammed on it will evenly distribute the total weight over its surface and frame.
To choose the ideal thickness of rafters, when building a roof, be guided by the following features of your structural element:
- the total mass of the roofing cake, which is the sum of the weight of the finishing material, lathing, various waterproofing and thermal insulation materials;
- rafter length;
- step of attaching rafters;
- selected roofing slope;
- form of the structural element.
Building a roof: milestones
Having decided on the view, drafting this structural element, calculating the amount of necessary materials, both for the construction of the rafter system and for the finish coating, you can begin construction and installation works. We will analyze the two most popular options that are selected for the device shelter arbors.
Shed roof. It is a flat coating placed at a slight slope. It is necessary so that all kinds of precipitation does not remain on the ceiling, but flows or falls from it.
So, its construction includes the following stages:
- Construction of the rafter system: for this, the beams are laid perpendicular to the Mauerlat and are attached to it with nails.
- Upholstery of rafters with a crate. In the role of the battens usually are the slats of the size you need. They are nailed to the rafters at a right angle.
- Waterproofing material is placed on top of the crate. The waterproofing is laid so that its pieces overlap, one on top of the other, they are connected together by a wide tape or a construction stapler.
- Laying Finish
Four-slope. The design of the finished roof will be very attractive, while it is not very difficult to design and convenient to operate.
For the construction of its rafter system, special elements will be needed:
- rafters, these diagonal details will set the shape;
- central rafters - combine the skate with the supporting frame;
- spawners, or short rafters, they will be attached to the support at one end, and to the beam beams at the other.
The main stages of work in the construction of a gable roof:
- Mounting the ridge, attaching struts and vertical supports to it.
- Fastening diagonal rafters, they will form slopes.
- Fixation of the central rafters and hedges.
- Laying the waterproofing layer, its fastening.
- The device of the crate.
- Installation of roofing.
For a more thorough understanding of the construction process, we recommend that you look at various photos and videos - instructions for arranging roofs of various shapes and sizes. Having clearly understood how the installation of the roof is carried out, having prepared all the necessary tools and materials, feel free to proceed with the design.
Photo of the roof of the gazebo
Outdoor heater - the choice of the optimal combination of efficiency and design (115 photos)
Cultivator for giving - 80 photos of models and an overview of the main varieties
Brick fence: 110 photos of masonry and fence care features
Design of a country house plot: 105 photos of the best decoration ideas
Join the discussion:


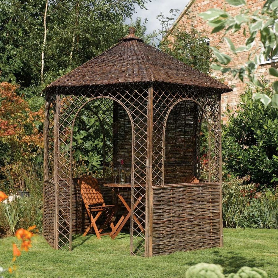
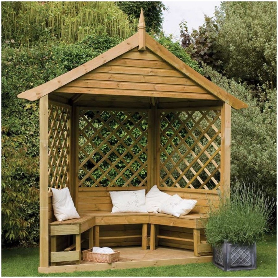
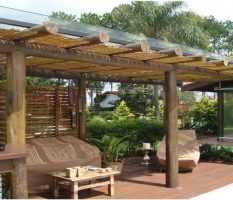

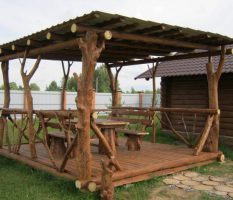
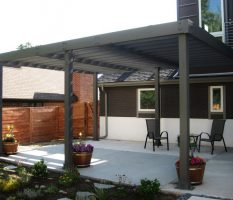





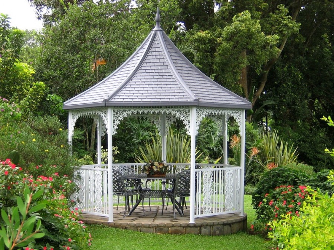
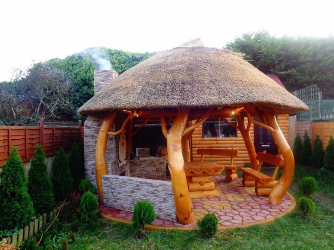



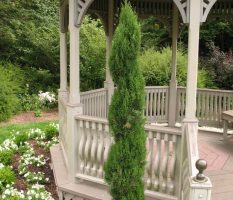

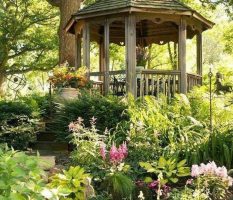





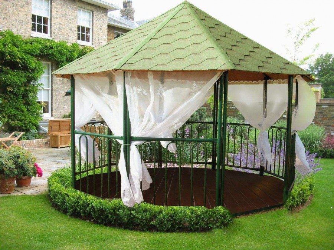

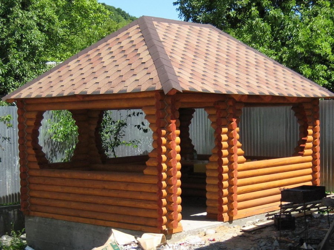
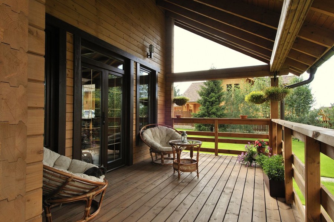
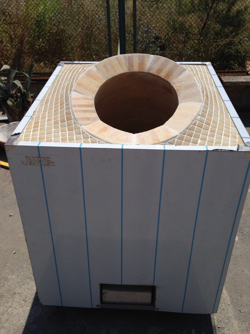
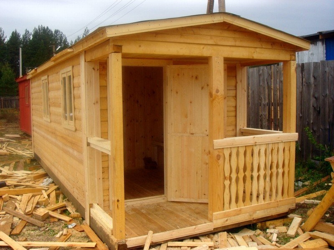
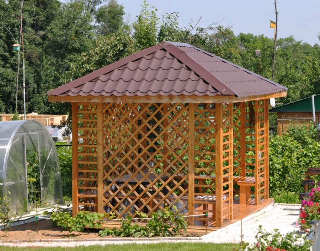
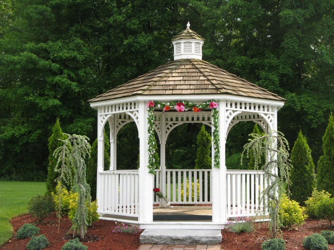
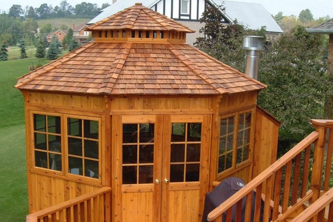
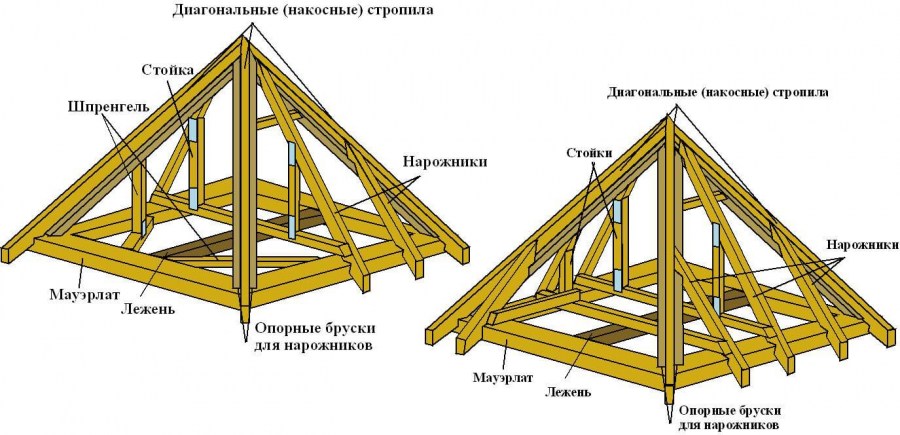
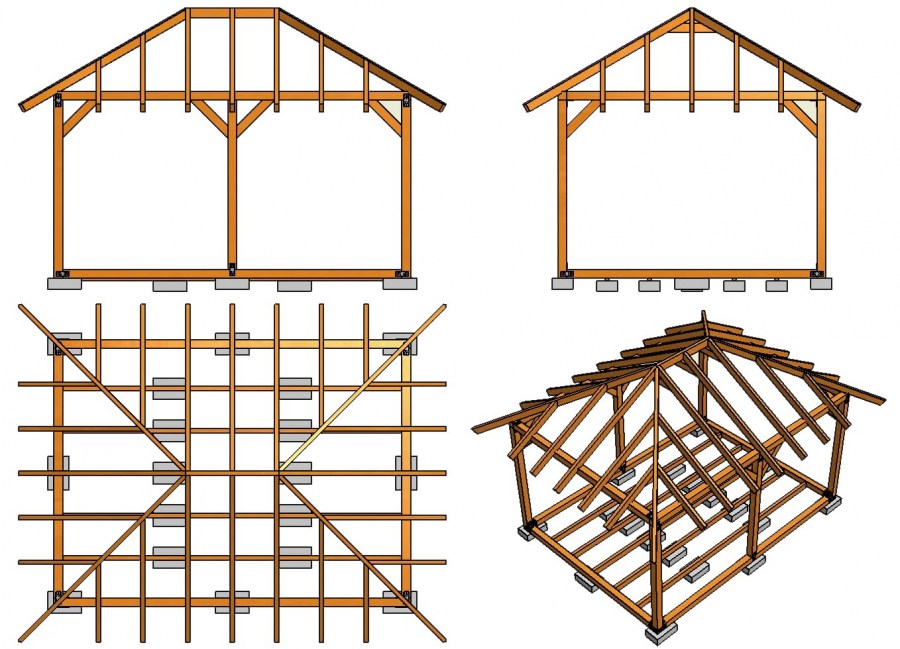
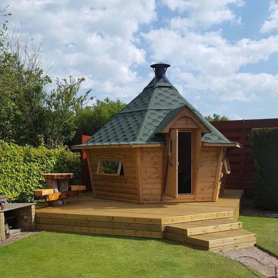
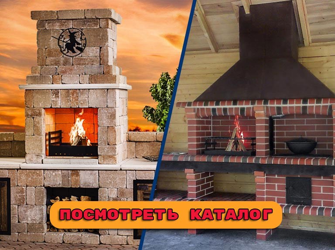
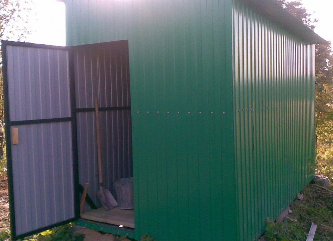



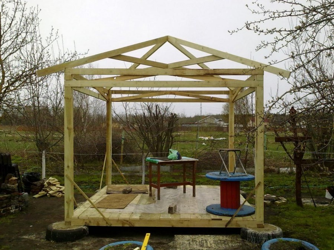
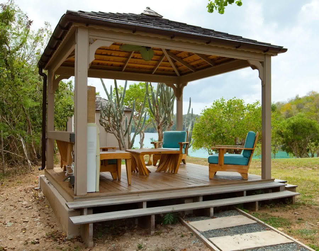
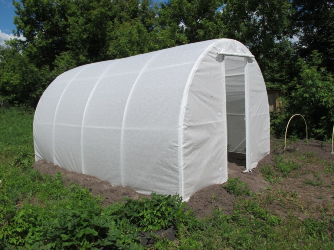

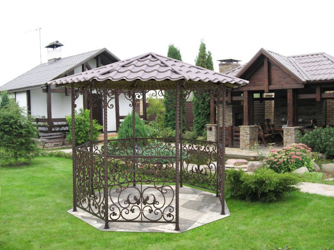
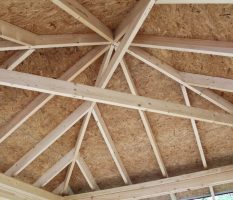
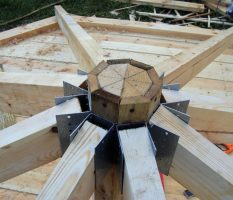
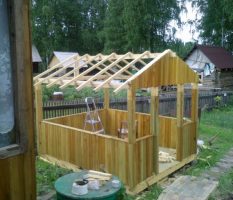

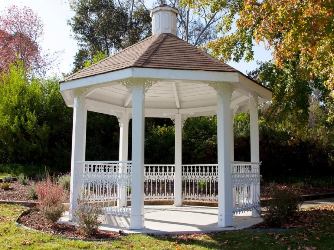


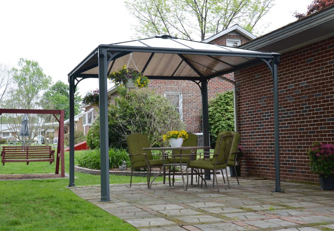
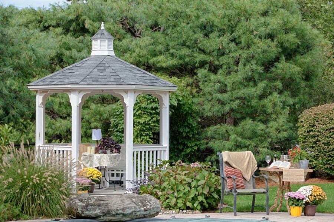
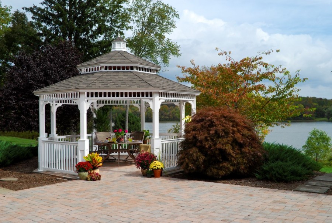


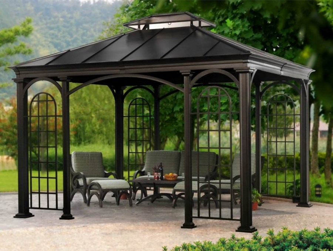

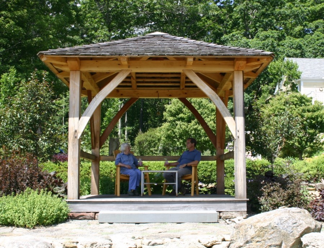
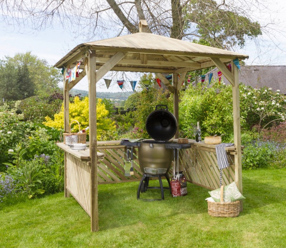
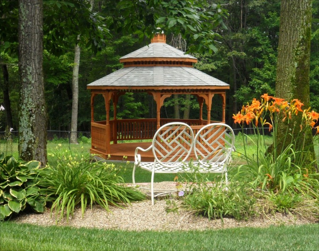
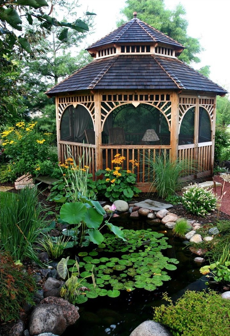


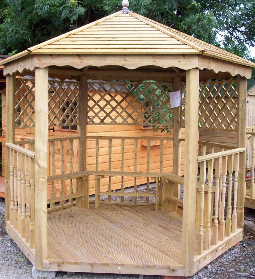
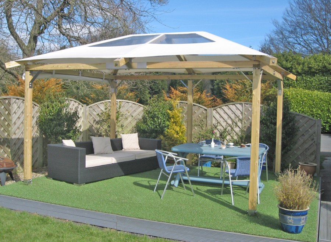




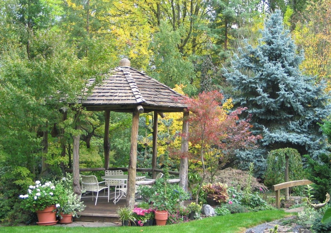

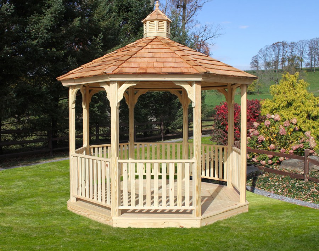

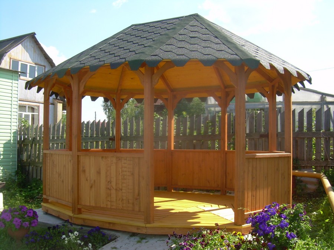





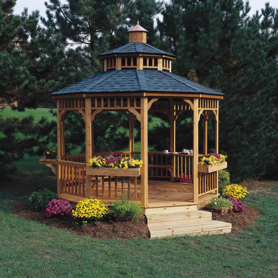
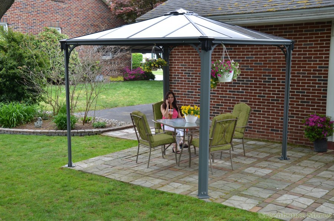

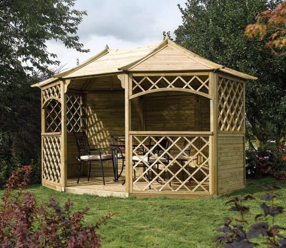

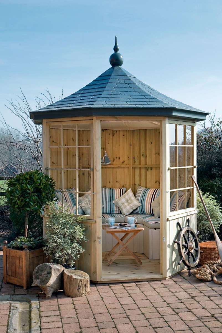

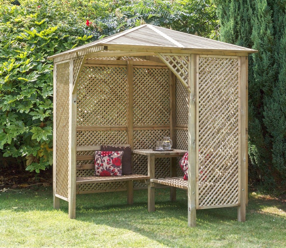
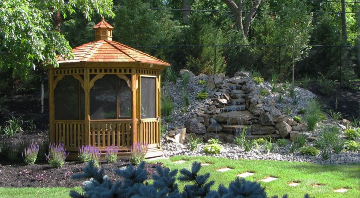
I have a roof over the gazebo almost like in the first photo. I ordered it from the tower and the roof perfectly protects from the weather, even when the rain is slanting and the products do not get wet on the table.