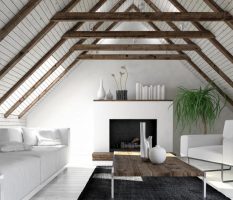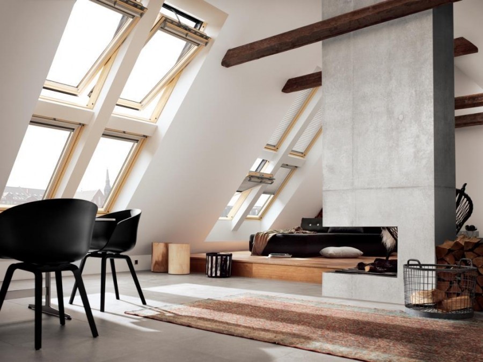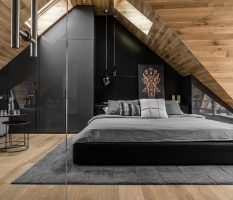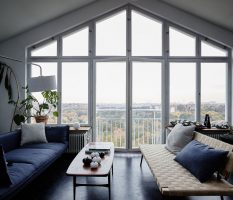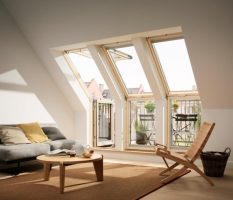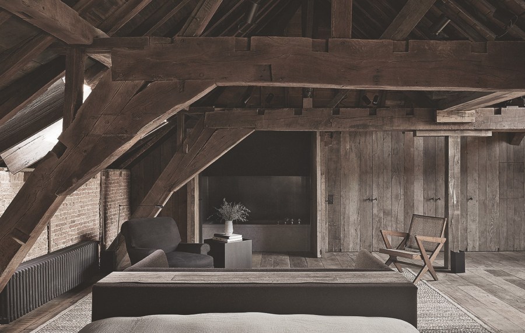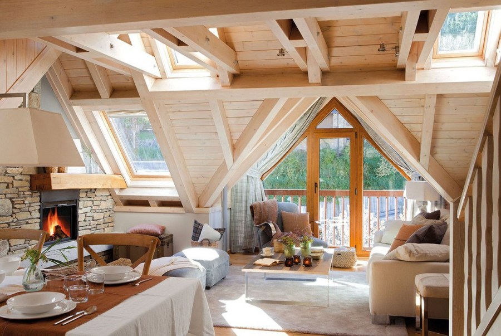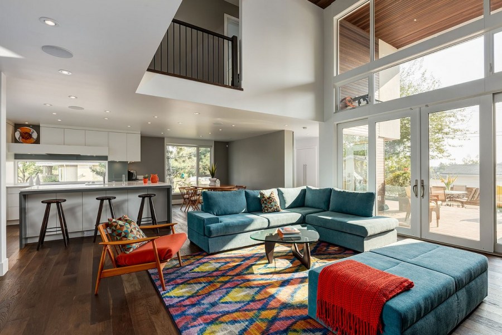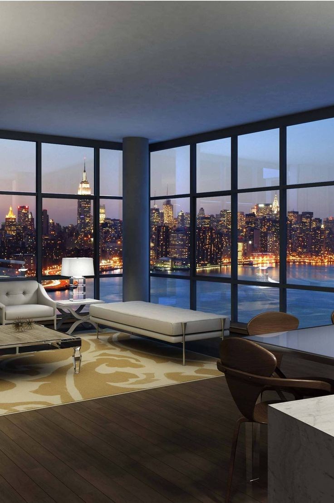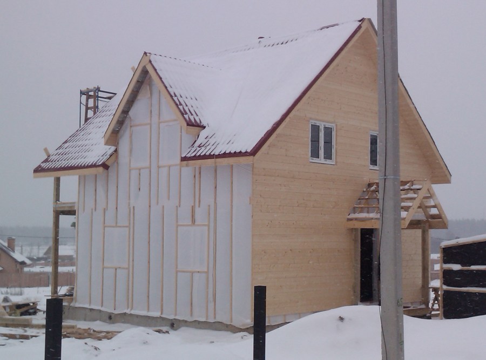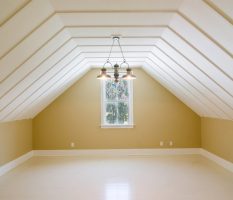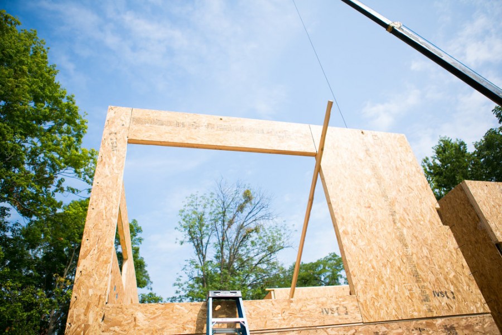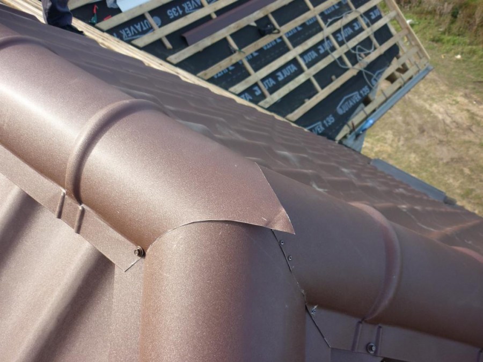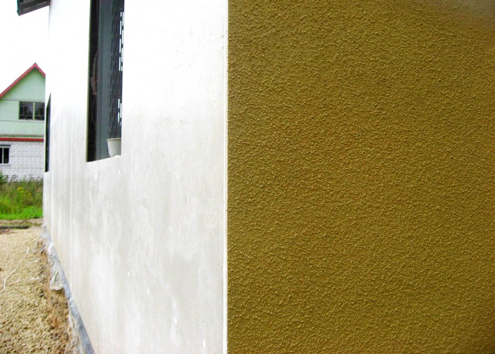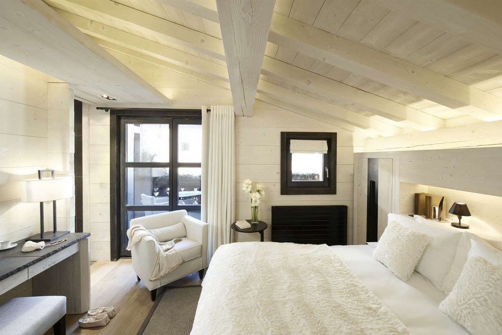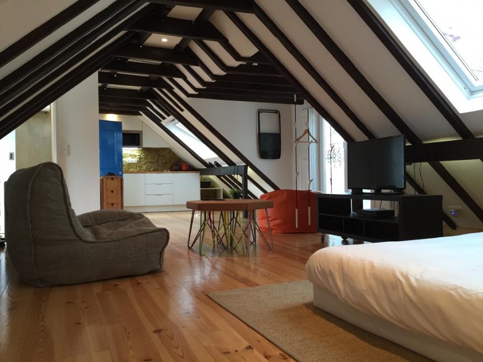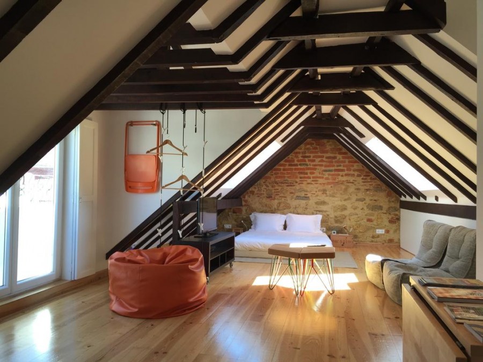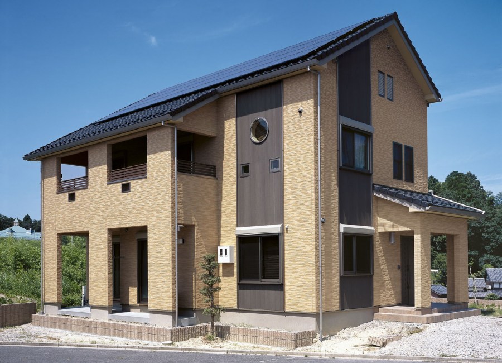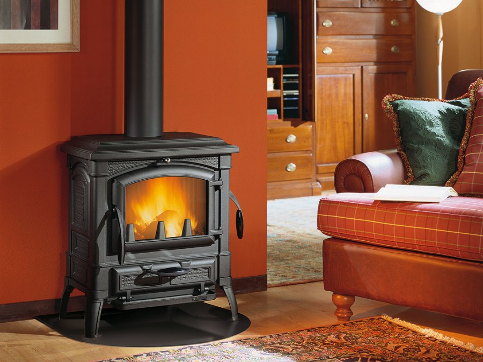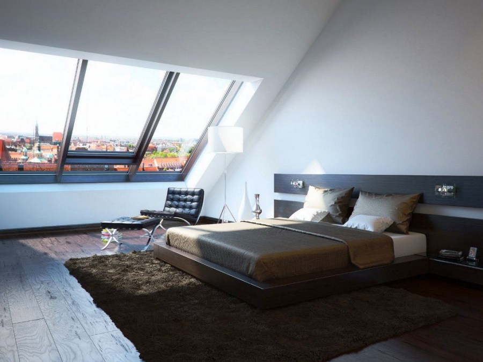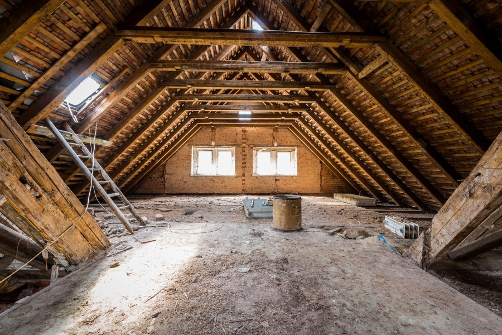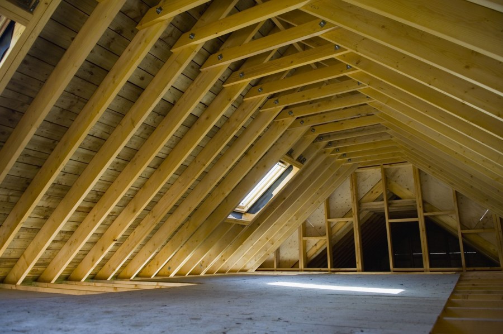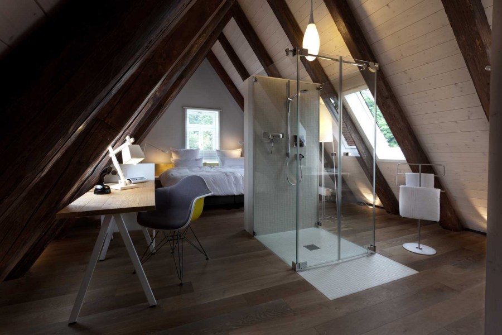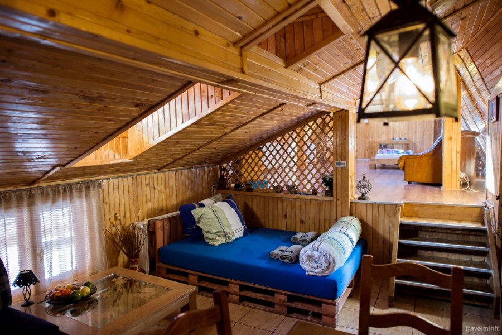Attic - design features, as well as step-by-step instructions. 10 photos of projects of houses with a minsard
In the design of private homes, an attic is often an important feature, or rather an element. The upper living room, located under the roof in the attic. The addition of such an element to the layout of the house is based on the desire of the owners of country houses to obtain additional living space, which does not involve work to expand the house and the construction of outbuildings.
Attic is an exceptionally profitable option in this sense. The factor of obtaining great benefits is especially felt by the owners of cottages, who cannot afford to expand the house due to outbuildings, nevertheless, they are in great need of additional residential square meters.
Country attics easily solve such problems. The original non-standard configuration allows you to use them for any functional rooms, while applying various types of design
Having decided to make changes to the device of the upper level of the house and subsequently acquire an additional residential floor, many are faced with the choice of how to use this space. The non-standard internal arrangement of structures creates a wide field for imagination. And if creative thinking is less developed due to the dominance of a clear technical mind, it’s not scary.
For the services of such people there are specialized catalogs or specialized websites on the Internet where you can see multiple photos of the attic, where in a colorful design it is shown what you can turn this section of the house into. Most often, just seeing such illustrations, many are eager to get hold of something similar in their country house.
Solving the problem of light in the arrangement of the attic
Usually, the upper superstructure of a house appears darkened, since it is very limited in the number of window openings. The layout of the attic is required to take into account the low percentage of natural light coming from the street. In this regard, it is extremely important to provide the room with high-quality artificial lighting or to create additional windows directly in the roof itself.
There are other tricks that allow you to get artificial illumination of the internal space. You can apply light colors in the painting or pasting of the walls (beige, light green and so on). Decorative plaster should look similar, if it is decided to use this option of decoration.
It is also advisable to lay light shades on the floor. In the case of a predominance of desire to create a calm, intimate atmosphere with subdued light, the main attention is paid to lamps with colored diffusing light. As an addition to creating the corresponding effect, dark flickering wallpapers are glued to the walls.
Features when choosing a design for attic decoration
So, reflecting on what exactly will be located on this section of the house, someone comes to the conclusion that it is best to have an extra bedroom, for some, the attic is seen as a room for the dining room, and someone prefers to make it a nursery. Whatever the final decision, one thing is clear, this room can perform any function.
Depending on the volume and internal parameters, the design of the attic is determined. If it is the completion of a large house, respectively, its area will be quite large. This means that separate functional zones can be divided here.For example, to make a living room and a dining room or to arrange a billiard room and a study or the same living room. Often the attic is adapted to accommodate additional guest rooms.
Accordingly, small areas are suitable mainly for the arrangement of one functional area. But this does not mean that the principle of separation is not applicable here.
The only thing to consider in this case is that isolation is not required here. It is necessary to carry out zoning in such a way as to maintain the constancy of the internal space.
Working out the next stage, when they start directly to design, they must take into account the individual arrangement of the main structures. The slanting of the walls is the main highlight and at the same time the main problem of the attic. The usual standard design solutions for the attic are not suitable.
The location of parts and roofing units (rafters, beams), frequent sharp corners, the presence of a low ceiling, the configuration of the stairs, all this together and separately creates a series of additional problems. In order to eventually overcome all the vicissitudes, or to avoid them, you must first think through to the smallest detail every detail in the developed design plan.
The attic from the inside looks both original and complex. The reason for this is a certain configuration of the roof of the house. The inner structure of the attic depends on its form.
It is known that the type of roof can be hipped, broken, shed or gable. As a result of which form of the top cover of the house will be chosen, the interior of the attic will be determined. This fact should always be taken into account when the construction of the house itself is thought directly.
The final stage - finishing work
The attic from the outside can either merge with the general external background of the exterior decoration of the house, or stand out thanks to the individual elements that form in particular both the internal and the external design. Often, stained glass windows or the alternation of several window openings become such elements. This type of interior decoration is used when arranging gaming zones or, for example, when arranging a room for watching a home theater.
The interior decoration of the attic involves the use of the same materials that were used for home premises of lower levels, as well as other types.
Popular types of decoration for such rooms are clapboard lining, decoration with decorative beams, MDF paneling and so on.
Most owners of country houses prefer to finish the attic with their own hands. This is not only cost savings, but also the opportunity to express your sense of style. As already stated above, the non-standard arrangement of the main building envelopes allows you to fully express your imagination.
In connection with this factor, sometimes attics become the main decoration of the house. It is especially pleasant to realize this, receiving praises from friends and acquaintances and claiming that not a single professional master had a hand in this.
The use of the attic in winter
It is customary to spend time in the country not only in summer but also in winter. This leads to the conclusion that the upper part of the house requires insulation. The problem of how to insulate the attic is solved in the same way as a similar question that applies to the whole house.
Mineral wool boards are used as insulation materials. Work is carried out from the inside just before the casing. The form of fixing the plates is mainly a frame system. This is a more convenient way to install insulation.
Plastic decorative corners or plain corners for lining or MDF become decorative decorative elements that close the formed corners.
Photo of the attic
How to equip a garage - internal and external design (135 photos)
Floor in a wooden house - 120 photos of the best ideas. DIY instructions
Dog box - instructions on how to build a house for a dog (120 photos)
Join the discussion:













