Canopies made of polycarbonate - independent production and design features (100 photos)
Owners of private houses often began to use polycarbonate for wall decoration, arranging roof visors over the entrance and awnings, creating greenhouses, greenhouses. Cellular polycarbonate is a modern high-strength material, which is quite easy to mount independently.
Rules for the use of raw materials
There are rules established by experience for handling polycarbonate sheets:
- do not store the material in the light, you should consider the way they are stored in the warehouse;
- material should not crack from twisting;
- you can remove the protective film only after finishing work with sheets;
- installation of flooring should be carried out quickly;
- the plates must be laid with the UV side out, which is indicated on the surface of the protective film.
Leaving cellular polycarbonate in the film in the open light, it will adhere tightly to the plate, that is, a photochemical reaction, which will make the material unusable.
Advantages and nuances of construction
The photo of polycarbonate canopies shows universal street structures that perfectly transmit natural light and have a wide range of colors.
The raw materials are quite light, transparent and have a variety of convenient thickness formats, this helps to create any kind of structure: from simple to curved parts. In addition, they easily harmoniously fit into any interior and landscape of a personal plot.
Canopies made of polycarbonate are divided into the following types:
- separate, free-standing ones are most often acceptable for swimming pools, gazebos, greenhouses, carports in the parking lot and above the outbuildings;
- the mobile type quickly moves to any selected point of the perimeter: a barbecue roof, a compact arbor;
- as an extension to the garage, bathhouse, veranda, porch visor.
These structures can be rectangular, curved, two-story. They are also divided into open and closed models, for which the walls on the sides, as a rule, are closed with glass, gratings, lining, or dense textile.
The construction includes pillars for vertical support and the roof itself. To carry out frames, wood, metal beams, concrete, brick, stone are used.
Canopy made of wood
The most simple in terms of installation and relatively cheap way to create a universal street roof is a polycarbonate visor with a wooden support.
For this work, professional equipment or special skills are not needed at all, the usual set of tools that almost any owner has is available.
 You will need glued and profiled timber, logs, wooden poles. To build a rafter system, edged boards will be required.
You will need glued and profiled timber, logs, wooden poles. To build a rafter system, edged boards will be required.
Note that the design has some significant disadvantages:
- poorly retains moisture;
- susceptible to rot and fungal diseases;
- quickly loses strength, reliability and aesthetic appearance, which leads the product to failure.
To avoid these factors, it is recommended to treat the canopy and the visor with a composition resistant to fire, antiseptics and protective layers of oil and varnish.
Metal construction
Previously, how to make a canopy in the yard from metal, it is necessary to take into account the parameter of the structure:
- Forged base will be the most elegant, attractive, but it will require significant expenses.If money allows, it is better to make an exclusive product to order.
- The most common and relevant building is a canopy of round or shaped pipes. The size of the pipe depends on the size of the building.
- Prefabricated finished model made of aluminum.
The main main advantage of the iron canopy is its durability, but despite this fact, it is easily susceptible to corrosion.
To avoid such a nuisance, it is recommended to first clean the product with a hard brush from possible rust, scale, then treat the entire surface with an abrasive and wipe with a solvent. The next step is to coat with a primer or paint.
Please note that the railing of the porch or arbor should be made of wood, as the metal quickly glows from the sun and cools from frost!
Stone and brick as a basis
All types of polycarbonate roofs with stone, brick and concrete foundation look very luxurious, rich, but at the same time they do not lose their lightness, which provides a transparent visor. Such supports are easy to maintain, resistant to fires, cope with natural precipitation and resistant to mechanical damage.
However, their installation will require significantly more time, effort and financial costs. Moreover, this building is being built for a long time, since it is impossible to dismantle it, that is, move it to another place in the territory.
Porch with a canopy
A self-made canopy above the porch is much smaller than a car canopy; it is attached to the wall above the entrance to a residential building or outbuilding.
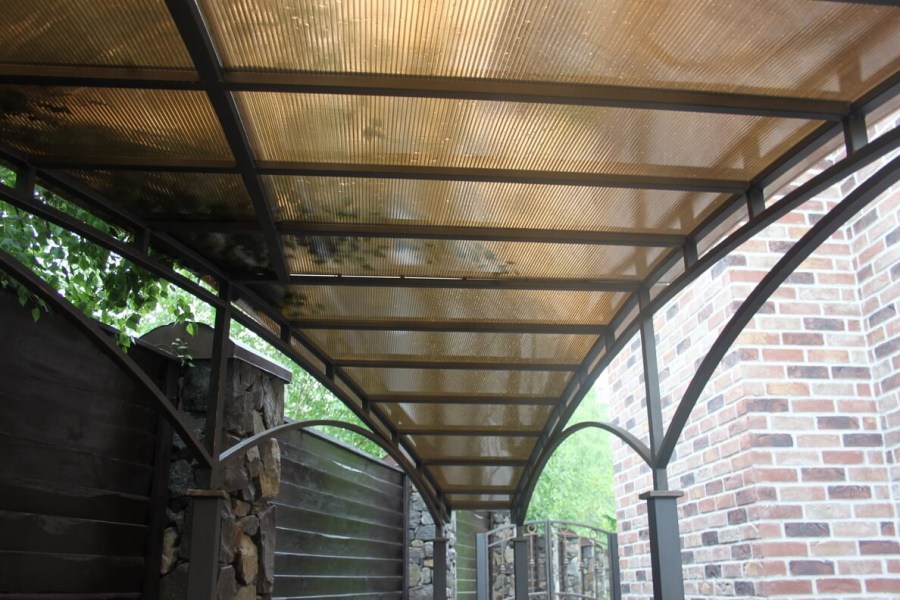 It is for this reason that lower technical requirements are presented to it, but more of an aesthetic appearance.
It is for this reason that lower technical requirements are presented to it, but more of an aesthetic appearance.
In almost any region of the Russian Federation, given the climate, a radius arch is used without a bowstring with two struts. Note that if the visor is carried out more than one and a half meters, it is worth supporting it with columns.
Attached canopies supported by pillars are actively distributed on the high porch with the presence of handrails, as they will spoil the aesthetic appearance of low structures and will be superfluous.
To achieve good load acceptance, it is wise to make a deep canopy without struts. Fortunately, cellular polycarbonate allows you to make this decision. But, the removal of struts should not be less than a third of the removal of the peak itself.
Country option
A single-pitch canopy for a summer residence is the most popular, completely uncomplicated version of the cover. The area over which the polycarbonate canopy is erected can be of absolutely any size, the main task is the competent implementation of a solid wooden or metal frame.
It’s enough just to make such a canopy yourself with a wooden base and a polycarbonate roof, adjacent to the wall of a residential building. It seems to play the role of a cozy modern terrace.
The slope of the roof should not be too large, it already helps atmospheric precipitation to descend on its own, without leaving stagnant puddles on the surface.
Before starting work, it is necessary to treat all wooden surfaces with a special paint or primer to avoid rotting and wood disease. Then you need to start marking the territory to mark the location of the supporting elements.
At the points obtained, holes are dug to a depth of not more than 50 centimeters. Further, the finished forms of the supports are introduced into the soil, but you can go in another way of fixing, that is, add crushed stone, poles into the pits, compact them and firmly concrete them.
Prior to strengthening, it is required to check the degree of verticality using the building level. Then at the top are mounted horizontal bars, roof lathing.
Polycarbonate sheets are mounted with self-tapping screws, which are equipped with rubber washers, which helps to avoid cracking the material.
To complete the design of the carcass for the canopy, you must:
- create a diagram with a roof view;
- execute drawings, which will include the dimensions of the building;
- take into account the size of the panels and the distance between the rafters;
- Find the snow and wind load in your area in a special table.
Parterre is the final element of landscape design. But, at, the same time is something that predicts what you will see inside. Similar types of flower beds are most often of regular shape and are located in front of massive and representative buildings. This allows us to emphasize their significance, as well as all the grace and pomposity. So, any guest, having entered your house, having seen such a wonderful stalls, will look forward to continuing and will gladly go to see your beautiful garden.
Video: DIY polycarbonate canopy
Photo of polycarbonate canopies
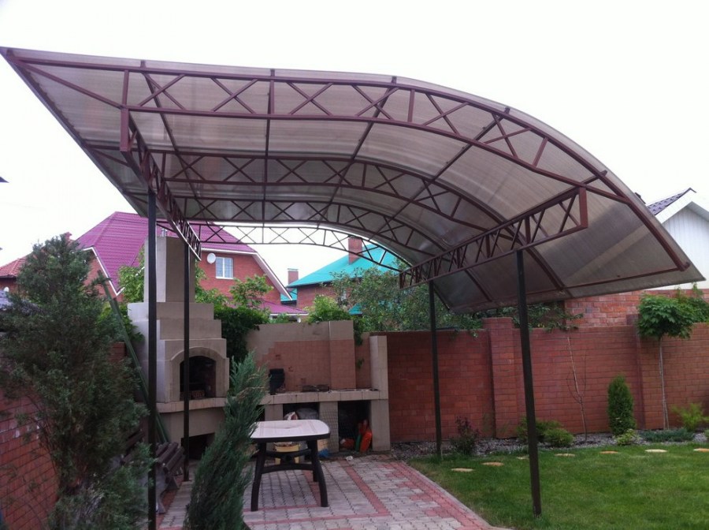
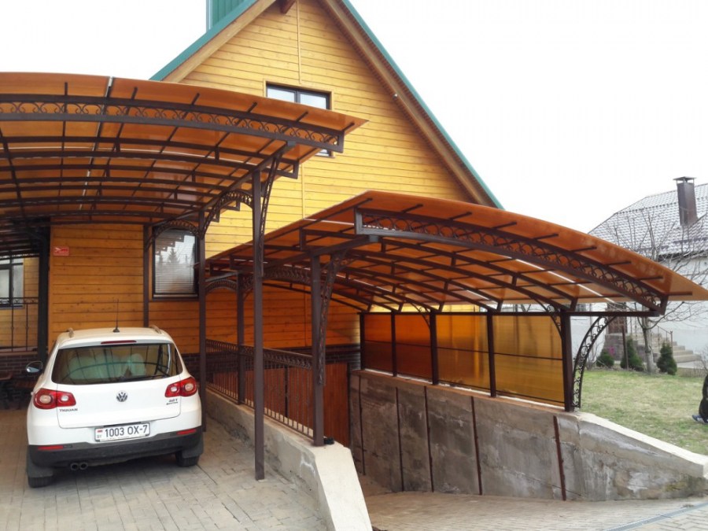
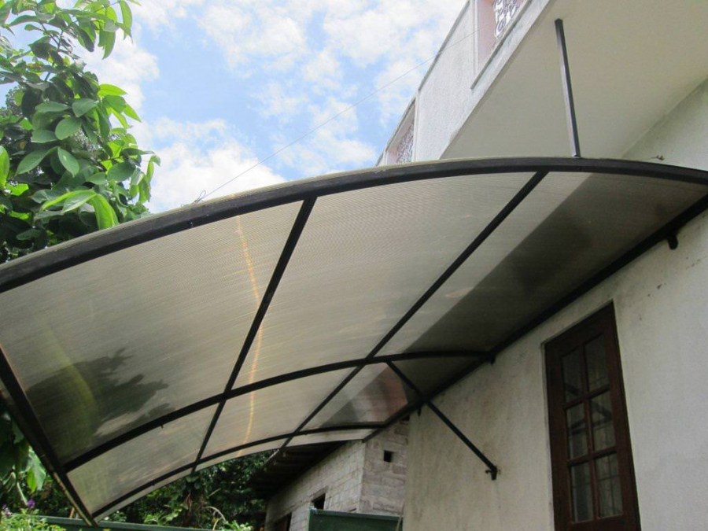
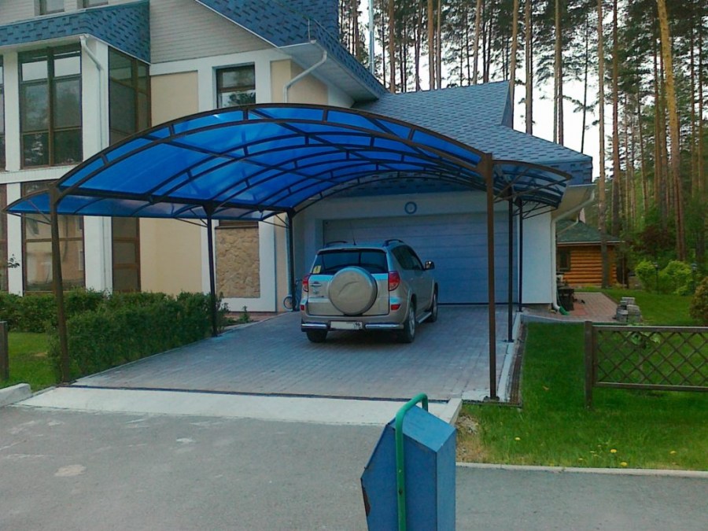
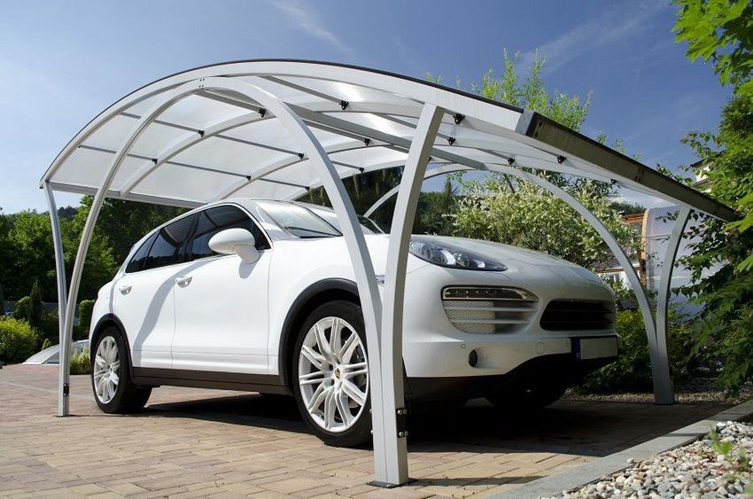
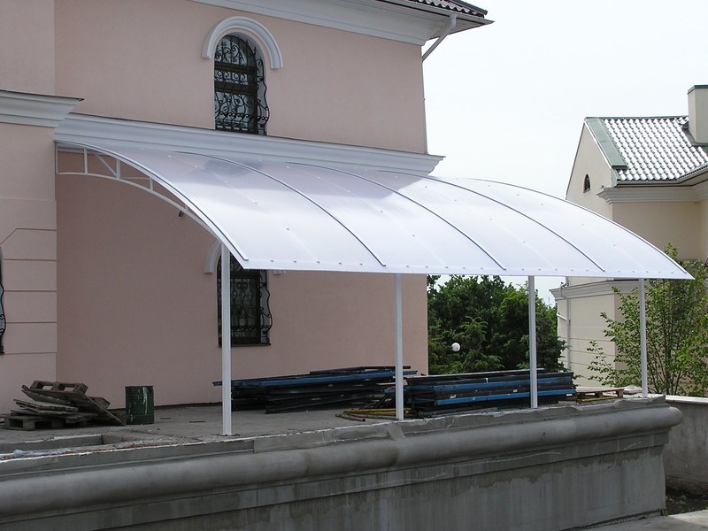
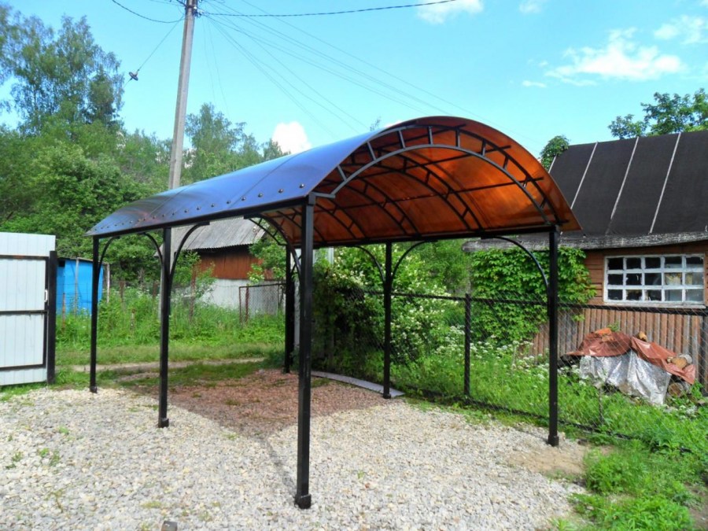
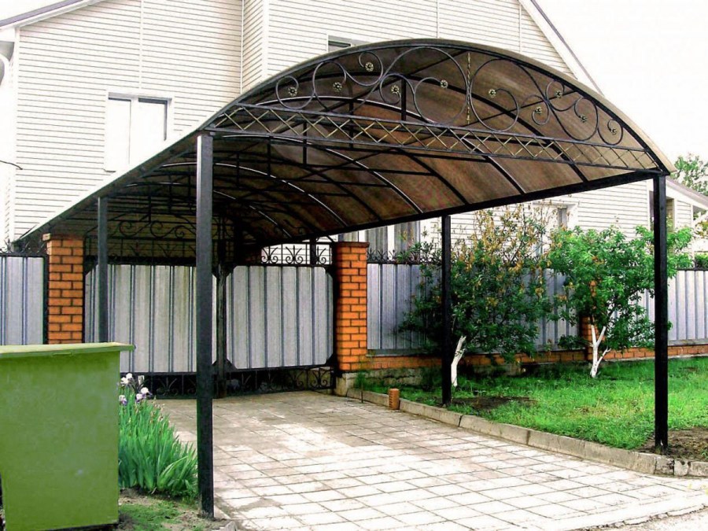
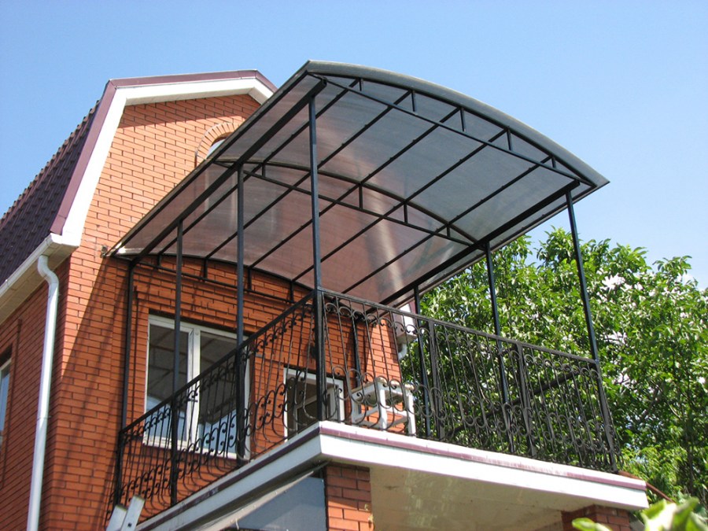
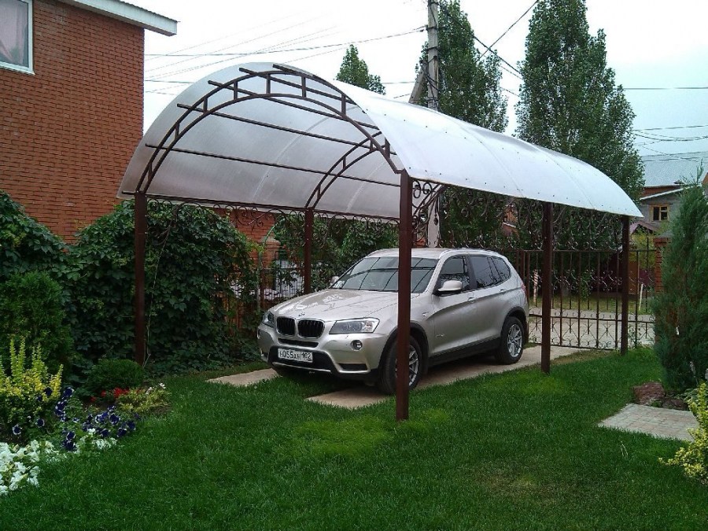
Black olives - 120 photos. A detailed review of beneficial properties on the body
How to remove a stump with your own hands? Simple instructions with photos and tips
Bypass in the heating system - options for proper installation. Overview of Key Features
Bypass in the heating system - options for proper installation. Overview of Key Features
Join the discussion:



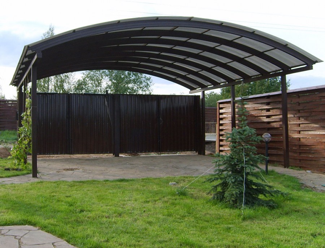
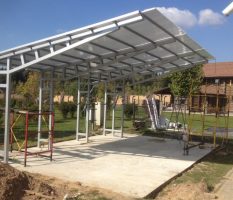
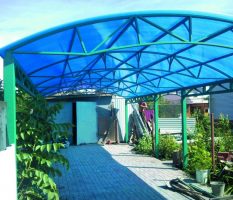

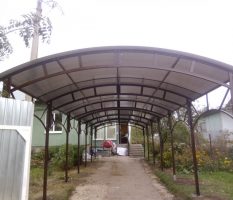

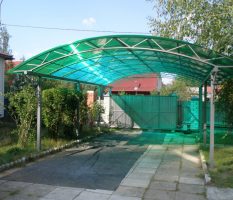


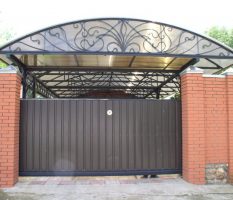
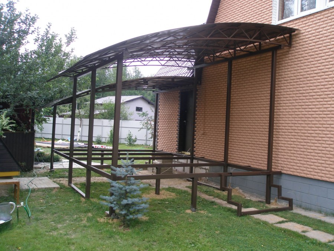
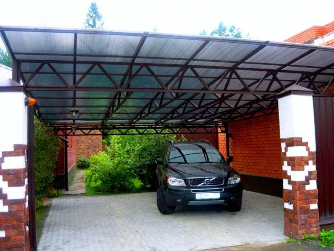
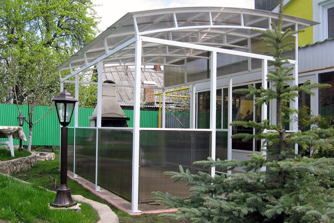

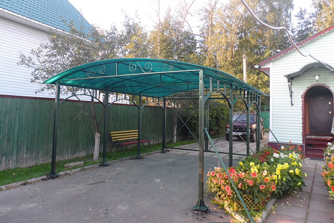

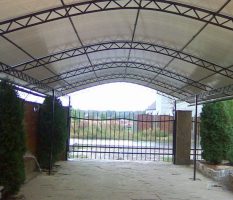
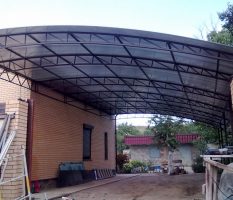

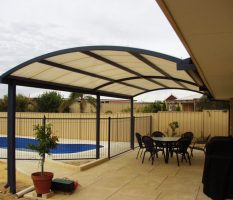



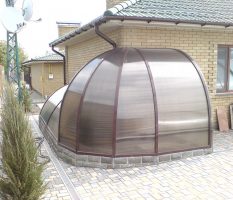
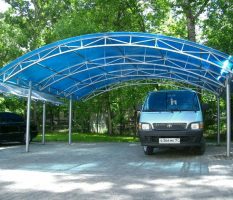
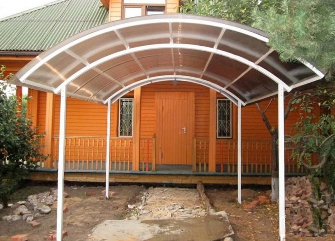


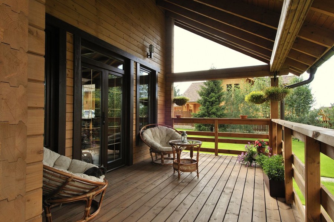
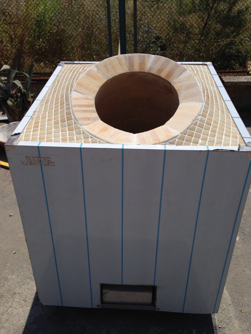
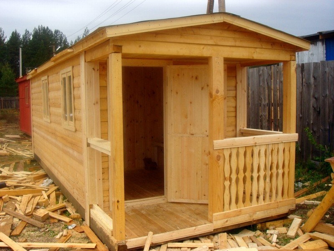

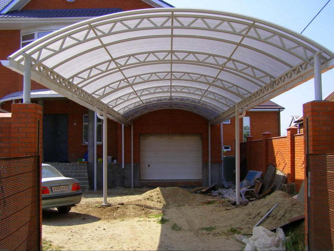
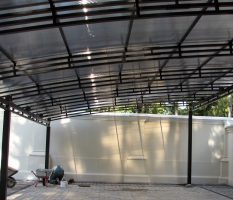


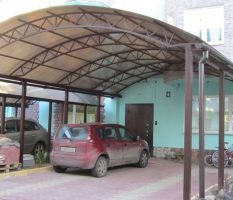





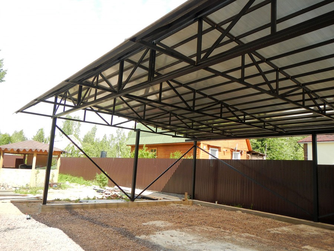
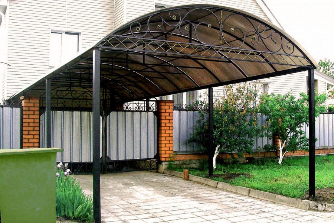
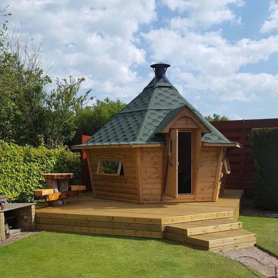
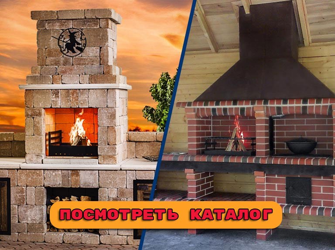
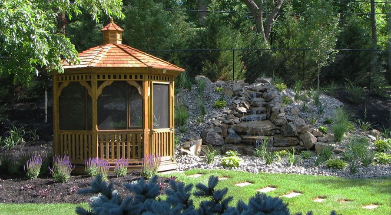

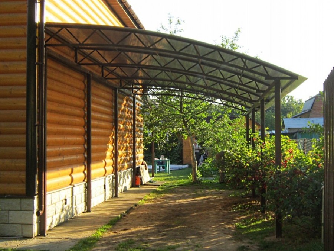
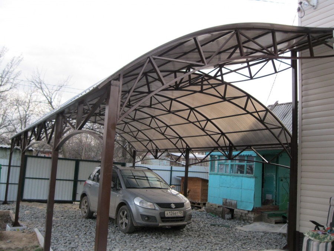
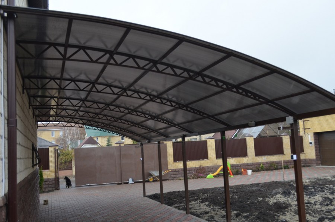
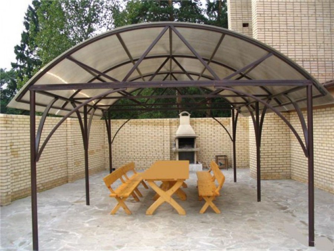
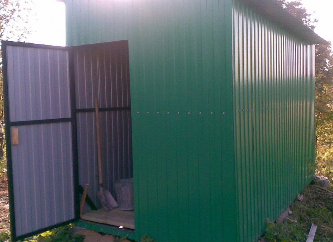
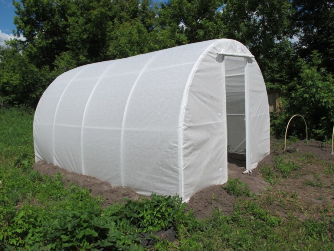




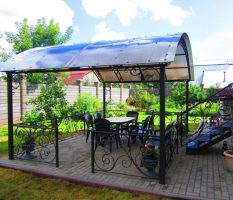


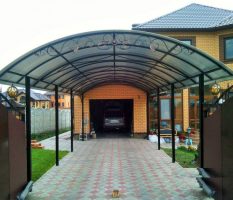


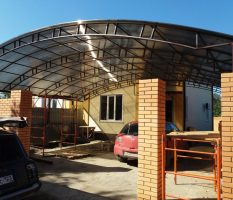






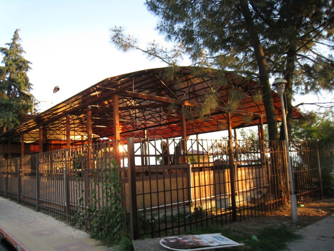
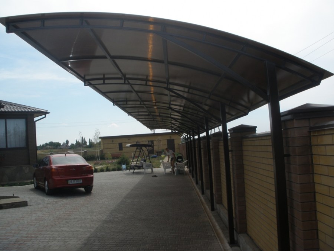
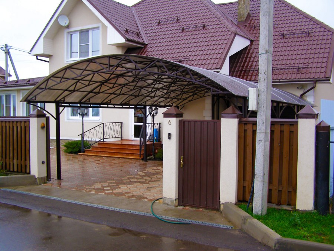

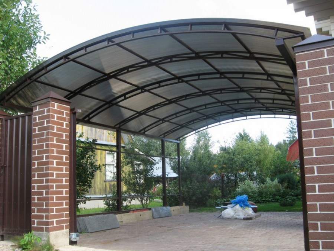

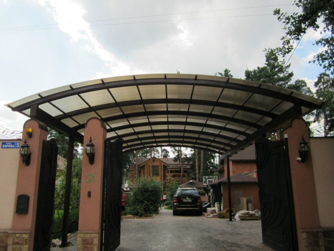
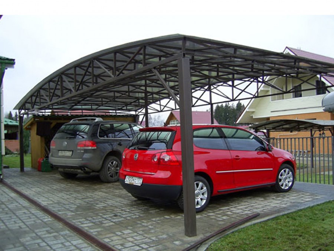
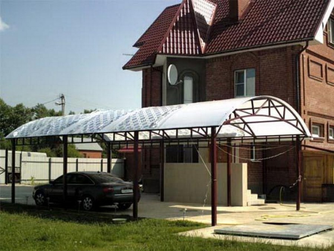

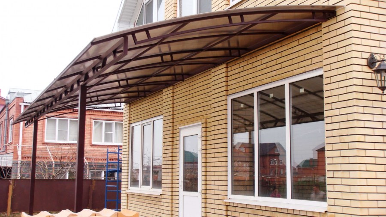

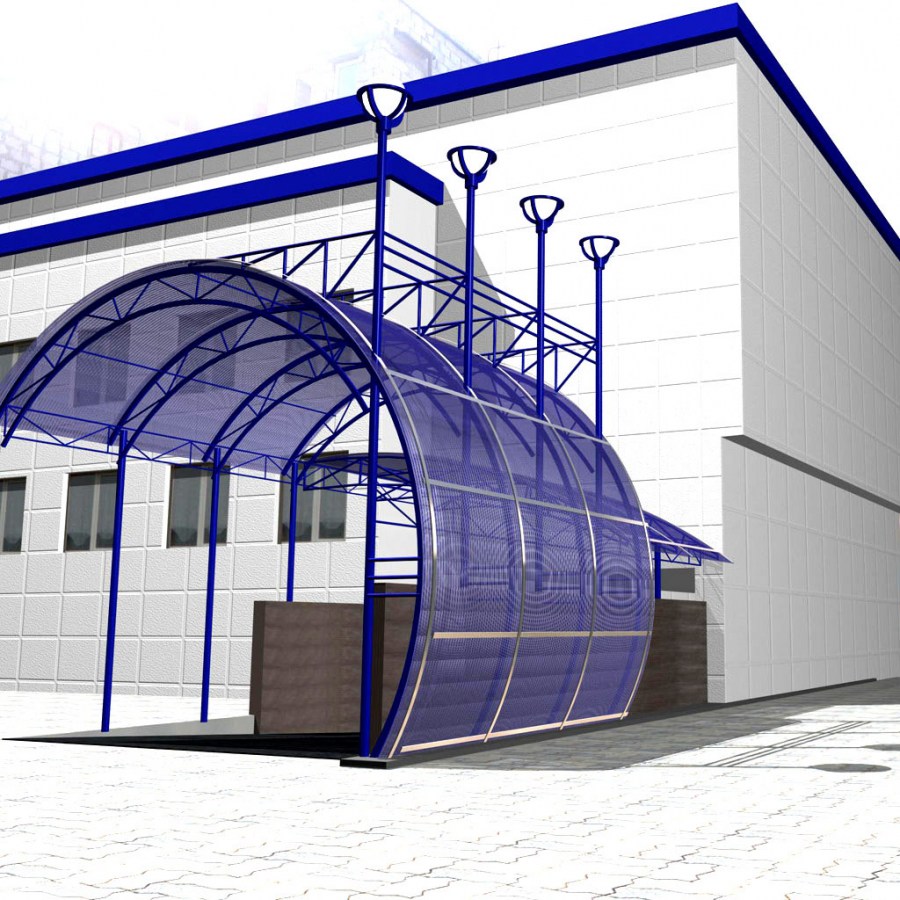





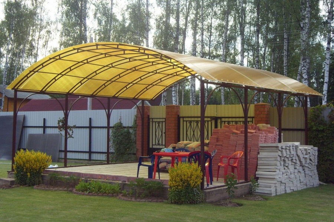

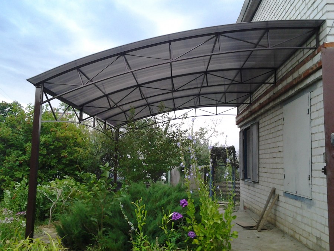

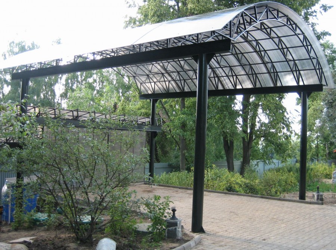


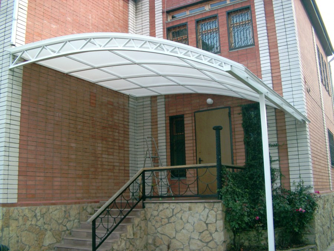

I decided to make a carport. Protect it from rain, snow, sun. I did not know how to do it right, but I did not want to hire a special brigade. There was only one way out of the Internet. I found this article, I did everything as it is written here, and everything worked out for me. Initially, it seemed to me that it was just possible to do this only by sight, but in reality we would lie in a different way. It turned out that to build this design is not so difficult. I am pleased with the new canopy.