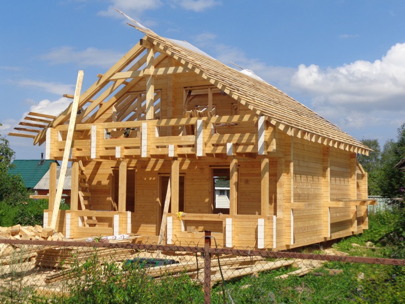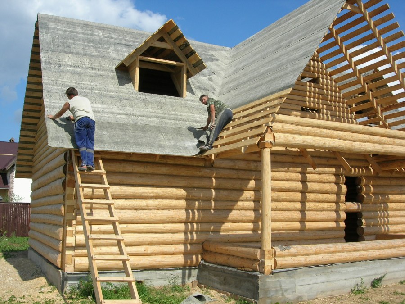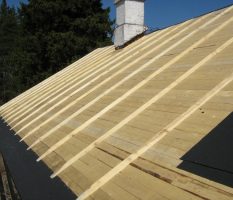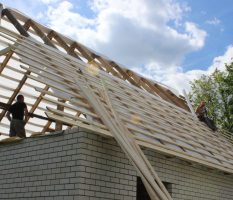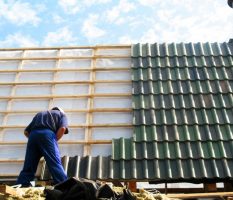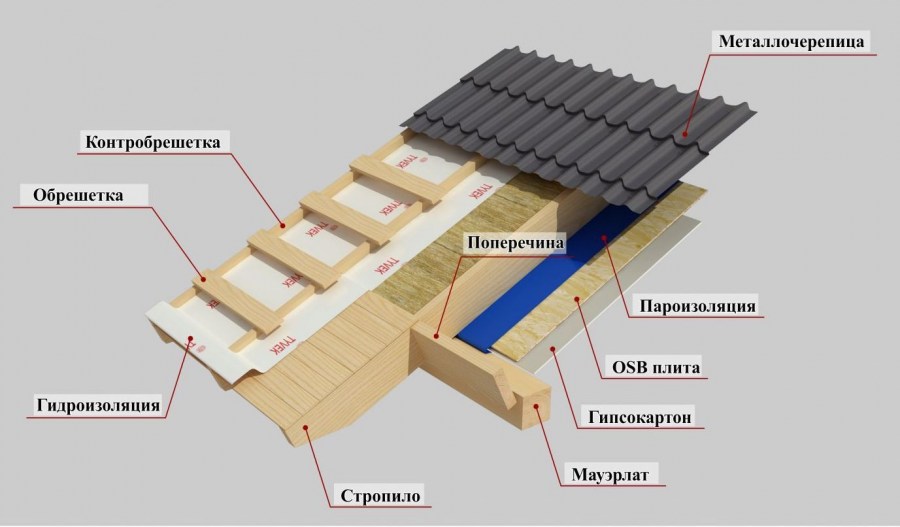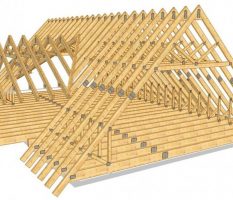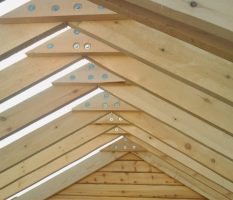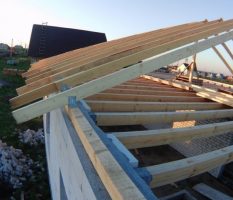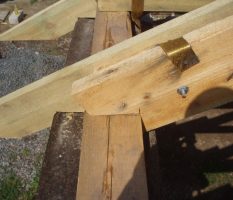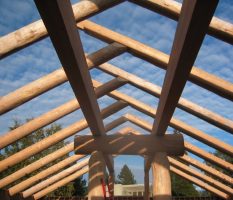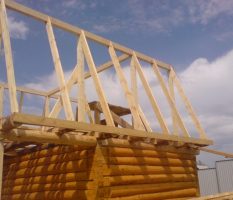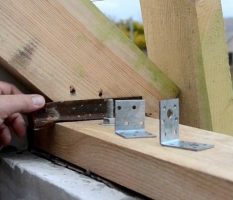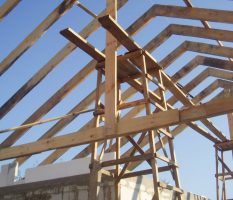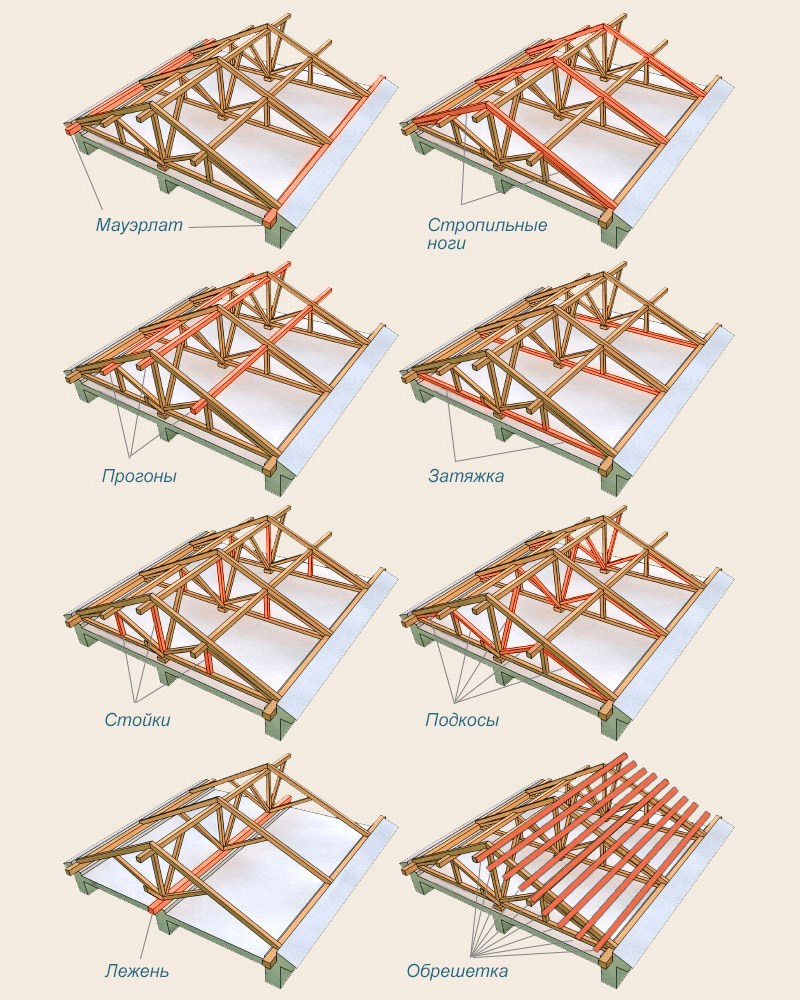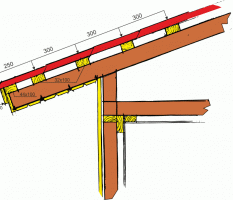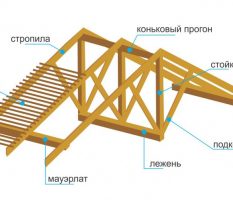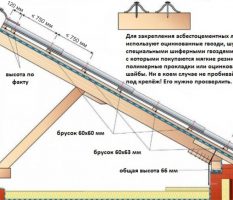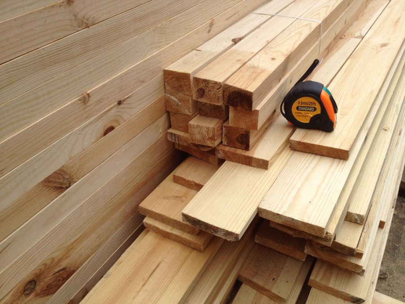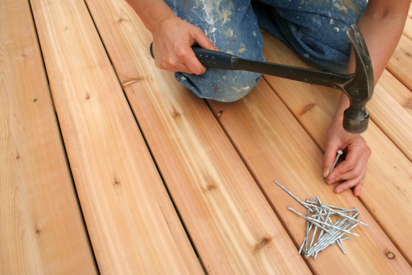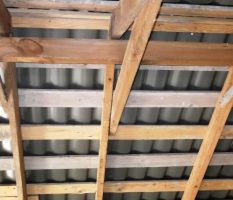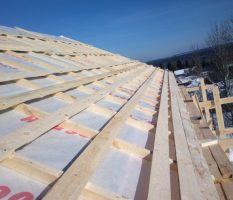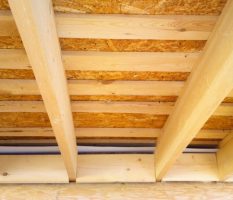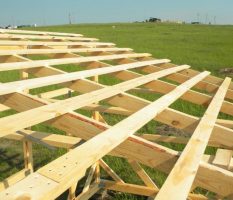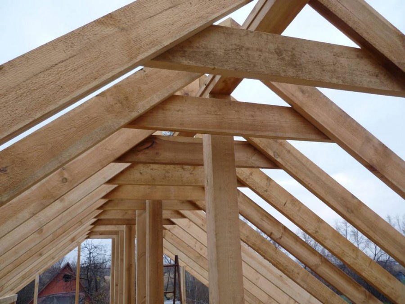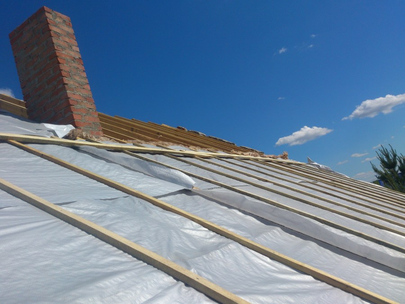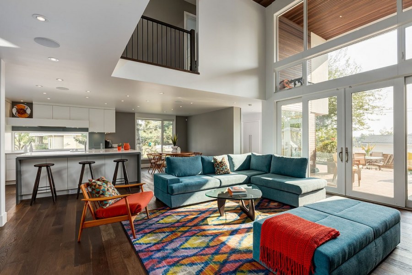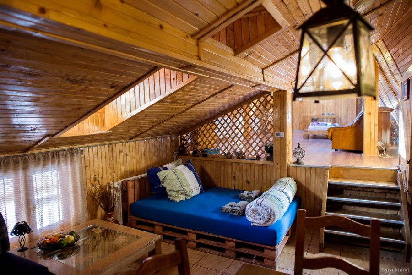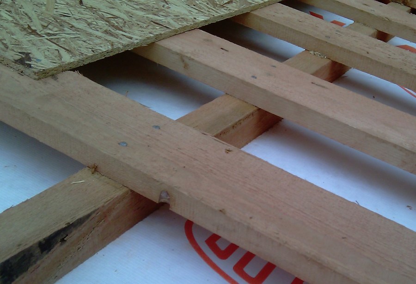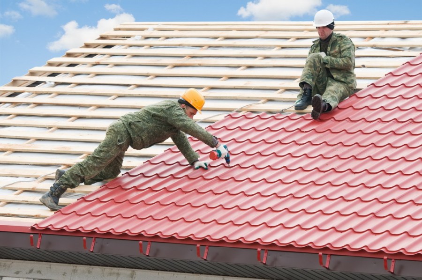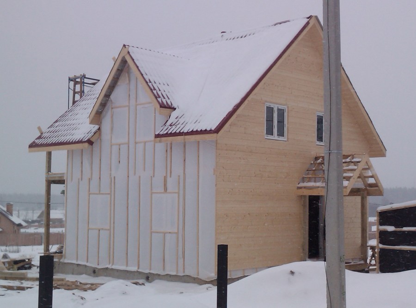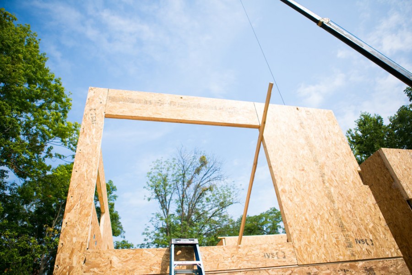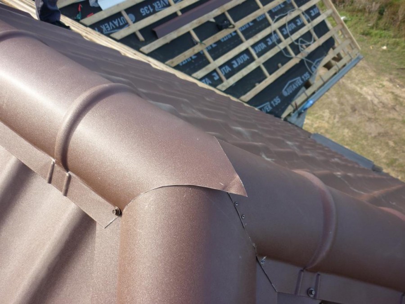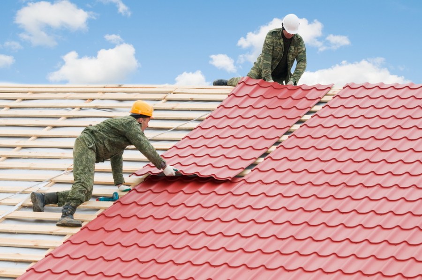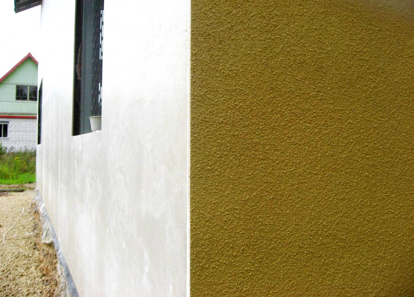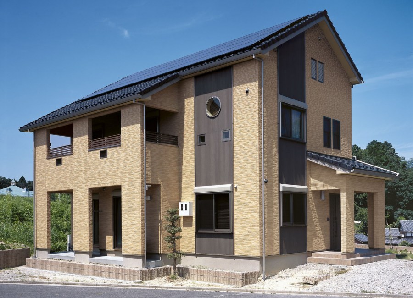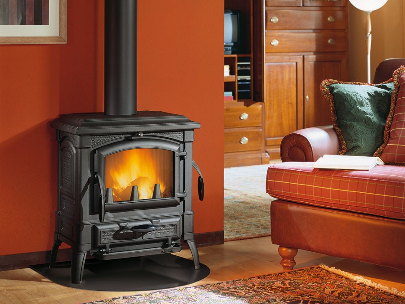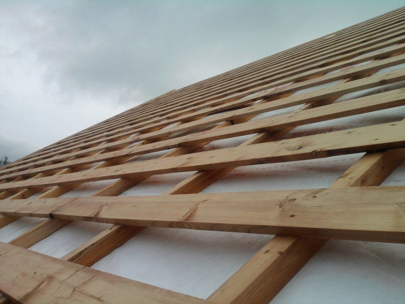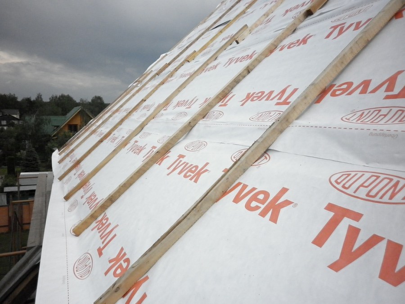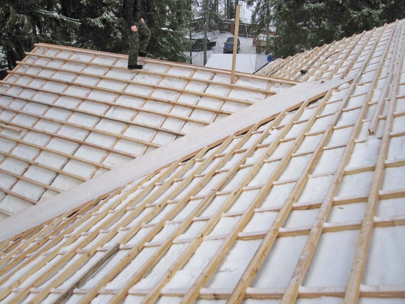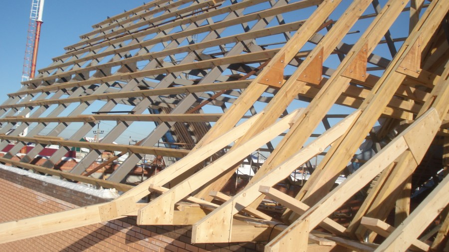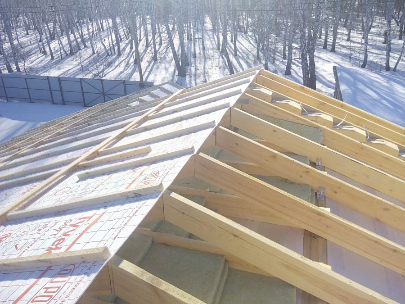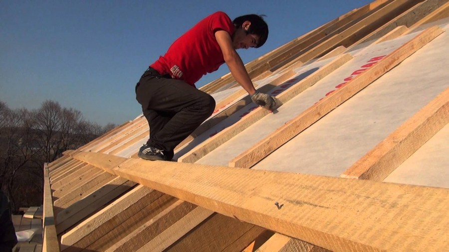Roof lathing - instructions for how to do it yourself. Options for proper installation of a roofing board (100 photos)
Own home is a cherished dream of many, although nowadays, more and more people in our country are trying to make this cherished dream a reality on their own, especially since it is quite affordable even for people with average incomes. In the process of construction, many problems arise, which it is quite difficult to solve without specific knowledge, and sometimes it is completely impossible.
One such problem during the construction process is the roof. Being one of the main protective elements of any building, it should fulfill not only the functions assigned to it from protection from rain, snow, wind and save heat, but also look beautiful, aesthetically pleasing, correspond to the chosen style, and therefore, close attention should be paid to its construction.
A very important stage in this work is the installation of a special base on which the roof will be laid, as well as fixed. Looking through sites with a description of construction technology, pay attention to the photographs of the finished roof lathing: you will notice a complex interweaving of boards, rafters and beams, although after a closer look, you can highlight the orderliness of their mutual placement.
Some home masters, noting this system for themselves, think that everything related to the crate is already understandable to them, but at the first independent attempts to do everything without preparation, they understand: the apparent simplicity hides many not obvious moments, and therefore, in order to avoid problems , let's dwell in more detail on issues related to the arrangement of the crate and the features of its design.
What is a crate
In its most general form, a roof lathing, or rightly said - under the roof, is a special kind of frame made with strict observance of a certain selected mutual arrangement system, mounted on rafters, designed for laying and fixing roofing elements.
Thus, the design of the crate must meet the following requirements:
- Distribute the entire roof evenly across all supporting rafters;
- Reliably hold roofing material, regardless of external climatic conditions and influences;
- To create conditions for effective ventilation between the roof and the insulating layer of a special protective coating.
The installation of the lathing is carried out on the rafters, which, in turn, are the supporting frame of the entire roof.
There are various options in the design of the lathing, namely:
- Continuous: the gap between the individual elements of the crate is not more than one centimeter. In the design of a continuous crate, it is allowed to use sheets of plywood;
- Small - sparse design: the gap between the elements is in the range from three to four centimeters;
- Ordinary or sparse construction: the gap between the elements, in this classic design, ranges from thirty to seventy-five centimeters. Sometimes there are options where this gap can be more than seventy-five centimeters;
- Single-layer crate;
- Two-layer construction.
Choosing the right roof sheathing is necessary based on the type of roofing and the features of the selected structure of the roof of the building.
So, for soft tiles, soft roofing materials and flat slate, a solid crate is mounted. For metal and ceramic tiles, as well as ordinary slate, use sparse types of crates.
For a roof that will be subjected to strong external influences, a multilayer crate is used, under normal conditions - a single layer.
As a rule, for the construction of the crate, bars, slats or boards of coniferous wood are used. In general, it is possible to use the following types of materials:
- Edged, unedged or tongue-and-groove boards;
- Plywood moisture resistant;
- Special oriented particle board.
Important! Boards with a width of more than fifteen centimeters should not be used for the crate - they, in the course of time, warp in their diameter.
Another point that must be taken into account: the size of the nails should be twice the size of the board in which it will be hammered.
Before you start thinking about how to make a roof crate, think over all the points related to the choice of the type of construction and materials you need, and this, in turn, will depend on the external weather conditions in your region, the type of roofing material and your financial capabilities .
Installation of the lathing
Immediately, we note the technology of installation of the grating of a gable roof or an ordinary flat roof, they are not particularly different. If the inclination angle is insignificant, lower requirements for mechanical strength will be imposed on the structure, and in addition, all work will be much simpler.
When creating a crate, do not forget that during installation it is necessary to think over and install hydro and thermal insulation at the same time.
As materials, an ordinary ruberoid or a special microperforated film can be used. Here we will not talk about the features and design of hydro thermal insulation, this is a separate and rather serious topic.
In general, the sequence of installation works on installing the crate, in its most general form, is as follows:
- All the necessary markings are made on the rafters;
- Mounted hydro and thermal insulation. On top of it a counter-grill is installed;
- All elements of the crate itself are installed;
- After installing each beam or board, it is necessary to control the size and relative position of the elements.
The roof itself is installed on the mounted crate.
Special, new types of lathing
Recently, the use of a new type - the metal roof lathing - has become increasingly popular. This type of lathing is made of a special metal profile, the design of which is fastened with special fasteners, anchor bolts, screws and self-tapping screws act as it. In some places it is permissible to use nut bolts and screws.
The advantages of a metal crate are obvious:
- Durability;
- Fire safety;
- Strength;
- Universality.
This type of design uses elements of different profiles and sizes. As a rule, they have aluminum-zinc or galvanized protective coating.
General conclusions
Regardless of the type of crate that you have chosen, whether it is a traditional wooden structure or a new type - steel, its technical structure is similar, and the installation technology differs only in the characteristics of the material, but the sequence of actions remains unchanged.
We note that it is quite possible to mount a crate with your own hands at home, this does not require a special kind of tool or highly specialized skills.
When carrying out all work, do not forget about safety measures, all the more, all work must be carried out at a height, and therefore protect yourself - use safety ropes and belts.
If the structure is made of wood, you need to take care of the fire-resistant coating: it is done by treating the structure with a special solution.
The last thing I want to say: rationally calculate the amount of required material for the entire crate, thereby saving your finances and family budget, special calculators will allow you to find them on the Internet.
Photo of roof lathing
Scandinavian style house - 100 photos of the best ideas of modern design
Weather vane: modern looks and stylish design ideas (65 photo ideas)
Chalet style house - real photos of the best country house projects
Drinking bowl for chickens: 85 photos and step-by-step instructions for building
Join the discussion:
