Annex to the house - simple and affordable ideas for the reconstruction of wooden and stone houses (100 photos)
Many people dream of their own summer cottage, but those who already have it are trying to improve it, make it comfortable, convenient and practical. Not so often, the construction and arrangement of a summer house starts from scratch, so to speak, in an open field. As a rule, we acquire a plot with already constructed buildings and to some extent equipped.
However, it would seem that the obvious advantage is that there is no need to waste time and money, it has its own “minuses”, namely, the new owner has to redo everything based on his needs and his ideas about comfort and practicality. For example, the usual situation is when the area of the cottage is insufficient.
Of course, you can demolish everything and build it all over again, but this is accompanied by such difficulties and expenditure of energy, time, and material resources that this option is not suitable anyway, in this case, there is only one thing left - to make an extension and increase the total area due to it.
Looking at ready-made options on the pages of sites, more precisely, photos of the extension to the house in the summer cottage, you can notice: with the right approach to solving this problem, the result is quite acceptable, and given the lower costs in comparison with the new construction option, it becomes the only right one.
So, let's figure out how to do an extension with your own hands, what is needed for this, what “pitfalls” can await us along this path and will reveal some not obvious aspects.
We think and plan
As in any other business: before you start sawing, laying bricks, and in general - creating the hustle and bustle of construction work, you will need to carefully consider and plan everything. Otherwise, the result of the work, all the money invested, the time spent may not live up to your expectations, or it won’t work out at all, but a sad experience, you see, this is not what we expect and need.
At first glance, it might seem that your plan will require special skills or knowledge, however, there is nothing complicated and impossible, it all depends on your desire to work and study a little. Specialists, as a rule, are contacted when carrying out work on supplying communications or during calculations during planning.
Let's decide what we need, what is required, and for this we need to know what species exist and what are their distinguishing features. So, as an additional room can be:
Regular canopy
This is the simplest option, it does not require the creation of a foundation: as the basis for the main element - and this will be the roof of the extension, special support pillars act. The walls in this case are not erected at all, or any screens act as them, for example, you can make a living curtain from specially planted climbing plants that are directed along previously fortified threads.
In principle, the canopy cannot be called an extension in the full sense of the word, it is rather some kind of additional structural element of the main building.
Summer room
It can be a veranda or a terrace. The summer room does not require the use of insulation, the roof is made of lightweight material, and since the structure itself is lightweight, the foundation is made simple and cheap.
The disadvantage is also obvious - in this room you can relax or work only in the warm season, in winter the room is not used. The main "advantages" include simplicity of design, low material costs, the speed of construction.
Full year-round living space
In this case, we are already dealing with full-fledged capital construction. Convenience and comfort of the room will depend on how carefully everything will be designed, on the right choice of materials, on the quality of installation and finishing works.
It will require the construction of a full foundation, roof, capital walls. A certain infrastructure is needed: heating, electricity, ventilation, etc.
Kitchen
When choosing this type, remember, the kitchen will require you to summarize the entire list of communications, that is, when it is built, they carefully design not only the room itself, but also the entire infrastructure.
In general, the kitchen will require additional financial investments from you, and for this reason it is rarely used as an additional room, except for a simple, summer option.
A popular view among summer residents - a garage
The room itself will require you to build a full foundation, capital walls made of stone or reinforced concrete structures, roofs. Inside, it is necessary to provide a viewing hole and think over a waterproofing system, otherwise the hole will be filled with water in the spring and during heavy rains.
Note that the garage can be heated, in which case you will need to prepare an appropriate plan and bring the heating.
Sanitary room
Another type of outbuildings is bathrooms, showers or sanitary rooms. This option requires the entire range of utilities: sewerage, water supply, etc., and if it is not an outdoor shower, a heating and ventilation system;
Bathhouse
This is one of the most difficult options, and because of the specifics and technical features, it is better to build a bath separately.
So, after the type is selected, we create the project itself, it is important to foresee all the moments and stages of work in it. Take design with due attention, the final result of all your efforts and expenses depends on quality and information content.
Construction technology
The most popular today are frame extensions, they are simple, require a minimum of material costs, quickly erected. The following frame technologies are distinguished:
Frame-panel technology: panels with openings are made separately, and then, in place, assembled into a single structure. This method is great for extensions to a stone house, for wooden structures, as a rule, it does not apply:
Frame technology: suitable when an extension of a terrace or a small room is needed. Typically, this method is used for summer rooms. The main advantage is the simplicity of the design, as well as the fact that the master has a wide selection of methods, materials and options.
Frame technology is optimal when the addition of verandas, summer rooms and other unheated and simple buildings is necessary.For capital, all-weather premises or a garage, this method is rarely used, since to give the structure strength it requires considerable complication, and this is not always advisable.
For capital premises, stone or timber structures are more suitable. They have a margin of safety and other required qualities.
Regardless of which technologies you use, the correct extension to the house has one important design feature, namely, you will need to attach it to the main structure. In view of the importance of this point, let us dwell on it in more detail.
Pairing with the main building
For the correct connection of the additional room, careful calculations and studies will be required. Many factors and nuances must be taken into account, and therefore it is better to entrust planning to specialists.
With independent design and installation, special attention is paid to the foundation, its combination with the main one. It is important to correctly connect the walls, the roof, take into account the mutual influence and seasonal changes.
The most commonly used method in practice is the application of reinforcement technology, and iron bars act as reinforcement. Widely used various mounting structures.
It is important to properly install the roof, think over and provide for the flow of water from the higher roof, if the design is incorrectly executed, walls and ceilings may get wet.
Some legal points
If you decide to build an extension on your summer cottage, it is important for you to remember that it is important to complete any additional building structures in compliance with the relevant legislative acts. In addition, for any construction work, first obtain permission to conduct it.
To obtain permission and complete all required papers, you will be required to provide a properly designed project.
Getting to work
So, the project, which provides for the beautiful design of the extension, is ready, the necessary permissions have been obtained, the necessary tools and all building materials are available, you can start working directly.
In this case, the technology will not particularly differ in sequence or in some features. This is the usual work of erecting walls on a pre-prepared foundation, installing a roof, roof, installing floors, summing up the necessary utilities, installing electrical wiring, finishing work on the outside and inside.
As you can see, the extension is not very different from an ordinary building, in many ways it is, with the exception of the construction in contact with the main building, which is why it is not very meaningful to describe the installation work, and if necessary, you will find the information you are interested in yourself.
Photo of the extension to the house
How to make a slab foundation with your own hands - the instruction is here! (105 photo examples)
Gasoline motor pump: 60 photos of the most effective water intake devices
Boxwood: 90 photos of growing and creating figures from the bush
Flowerbed of bottles - 130 photos of creating an original flowerbed with your own hands
Join the discussion:
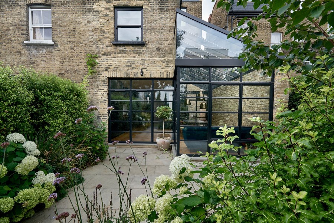
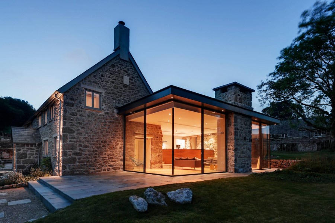
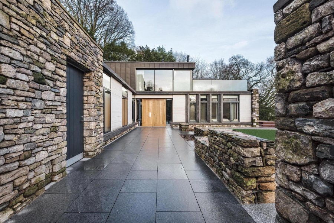
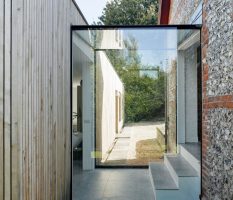
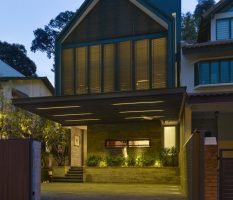
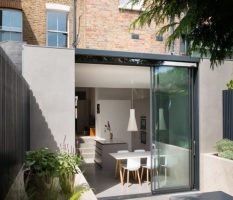
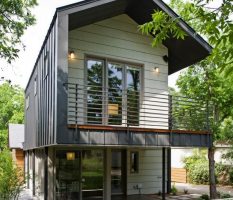
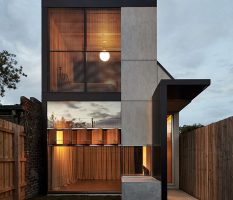
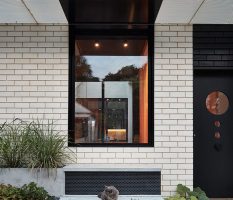
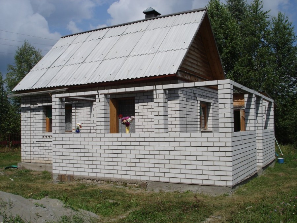
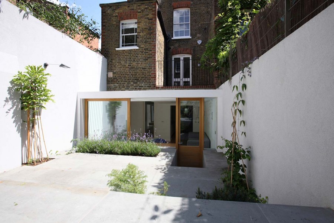
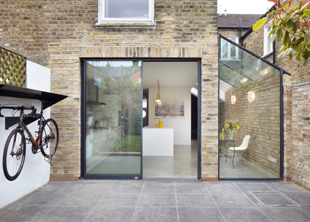
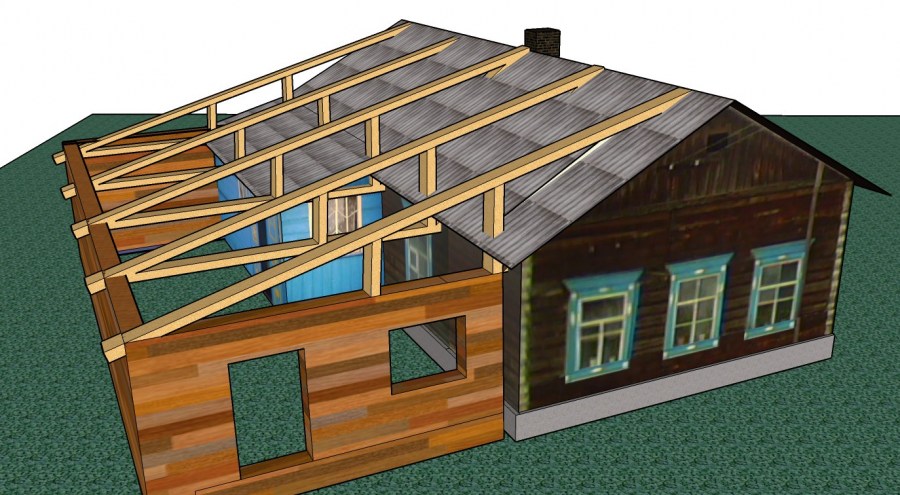
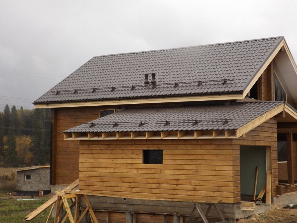
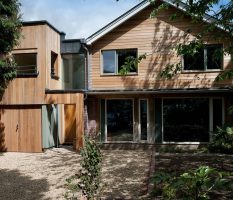
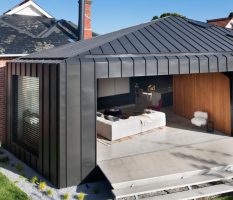
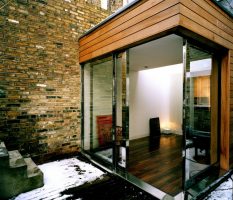
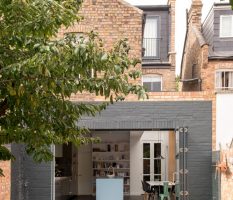
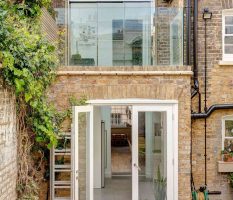
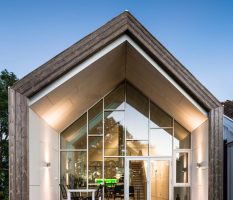
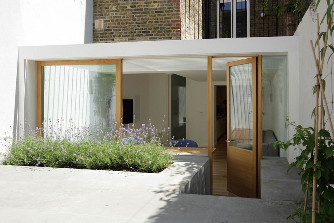
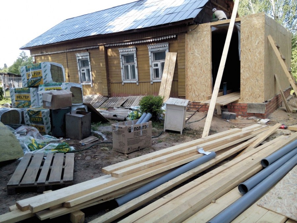
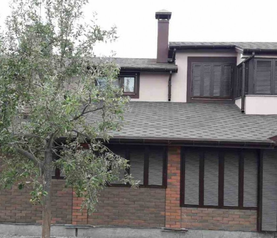
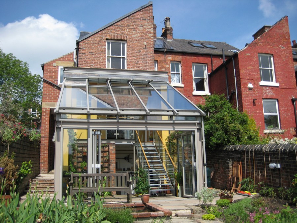
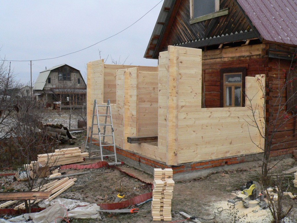
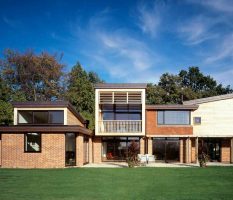
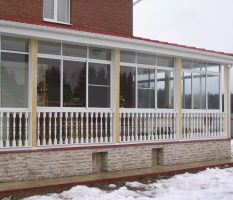
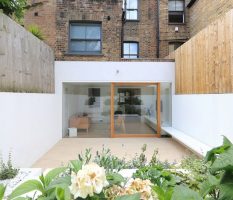
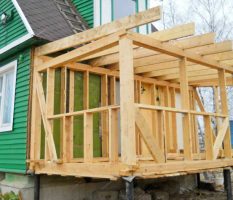
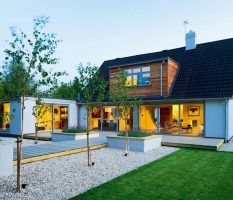
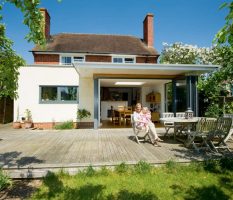
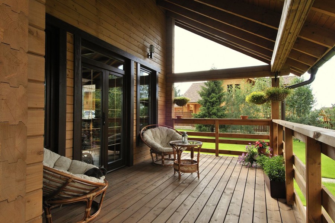
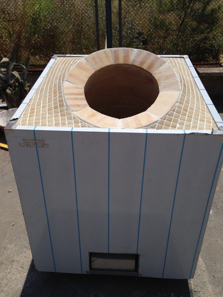
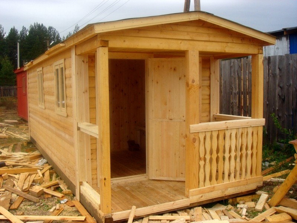
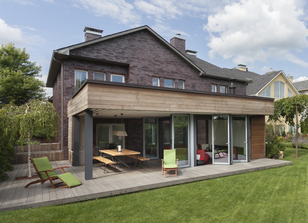
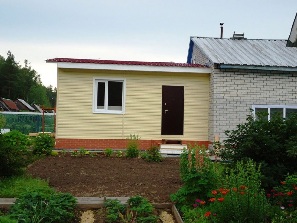
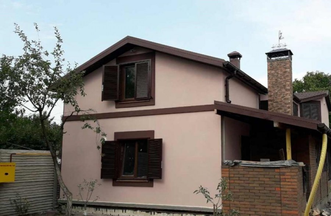
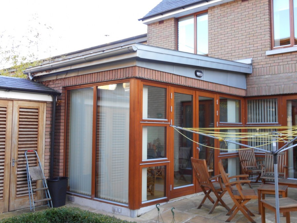
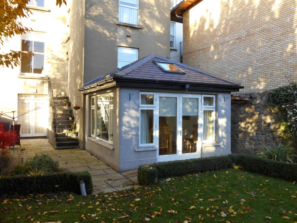
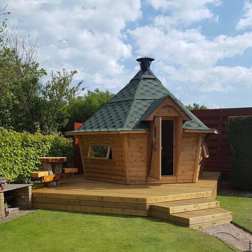
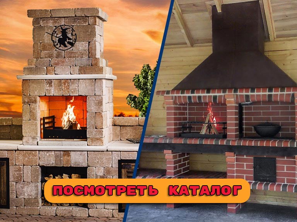
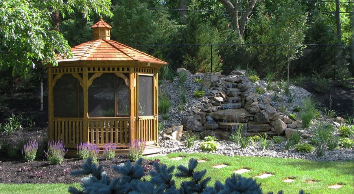
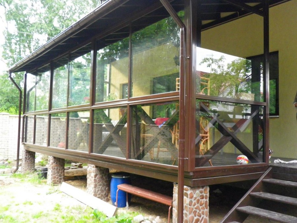
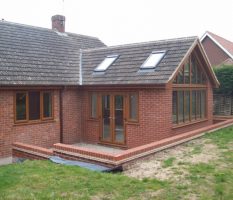
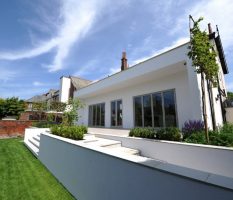

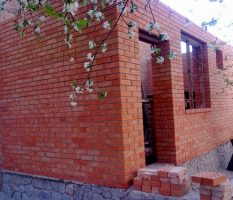
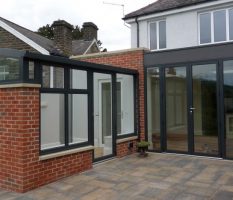
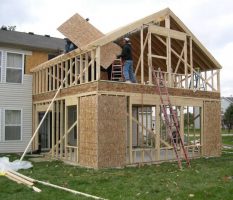
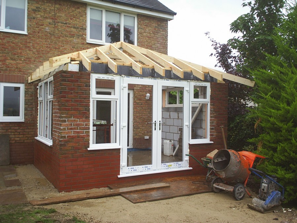
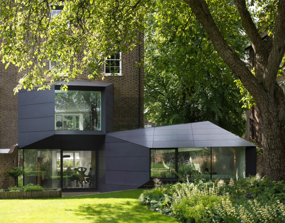
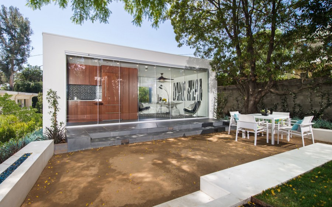
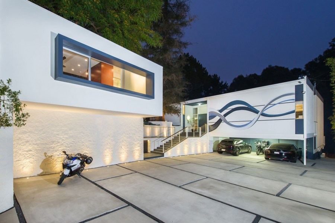
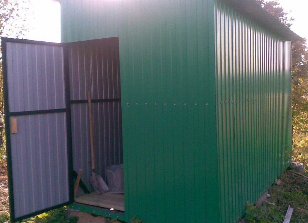
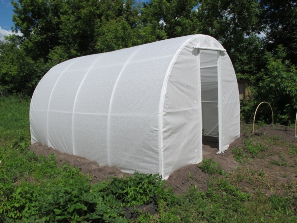

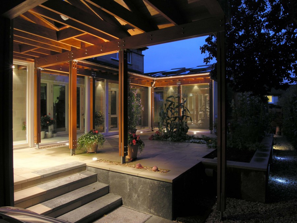
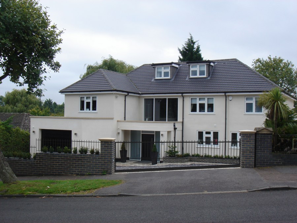
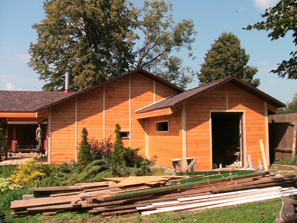
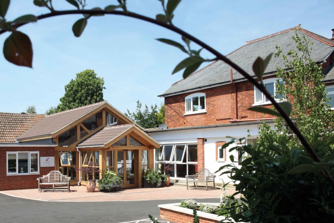
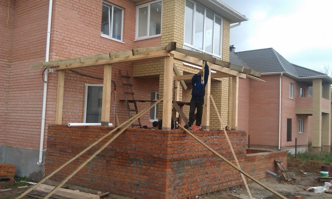
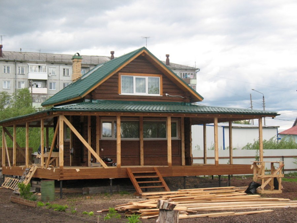
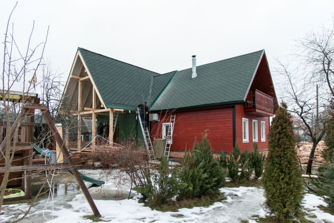
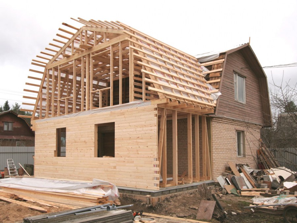
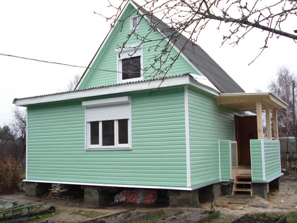
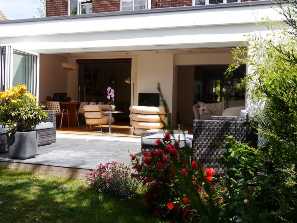
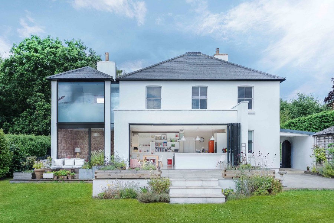
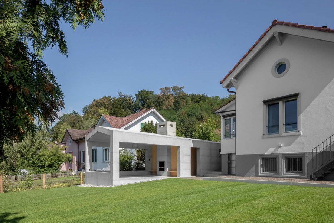
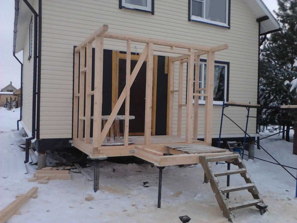
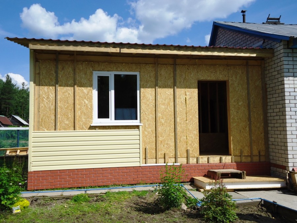
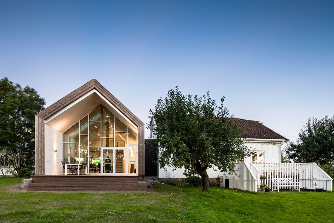
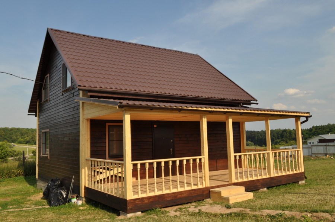
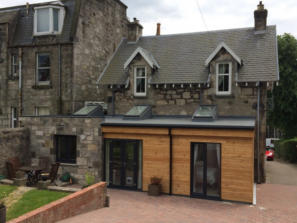
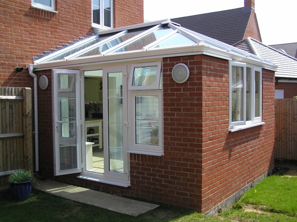
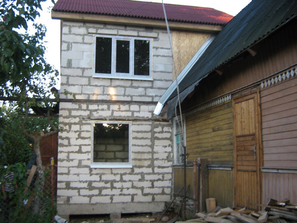
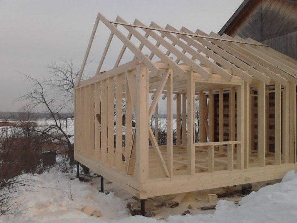
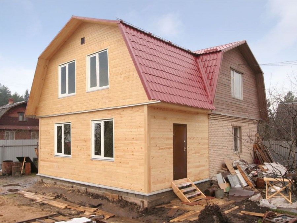
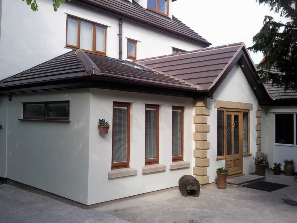
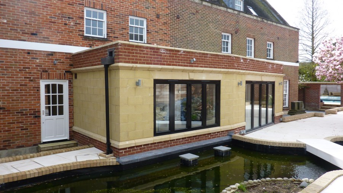
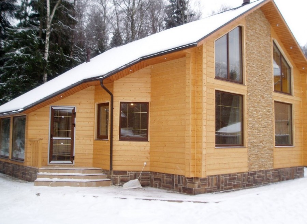
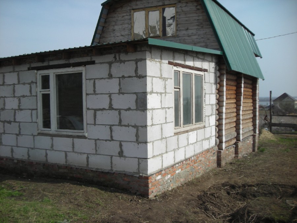
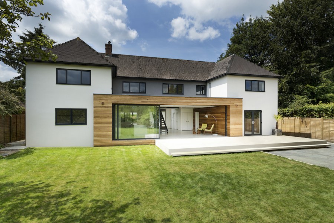
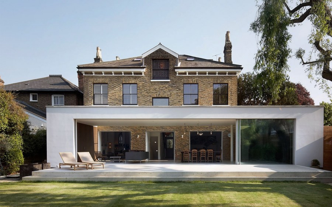
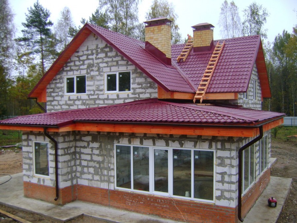
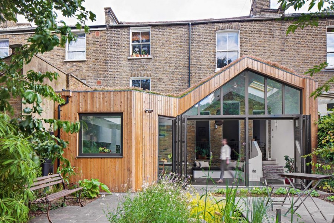
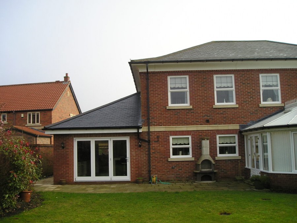
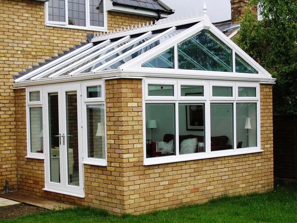
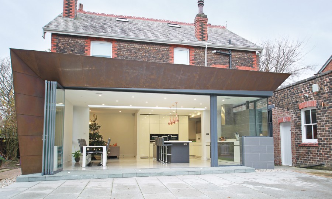
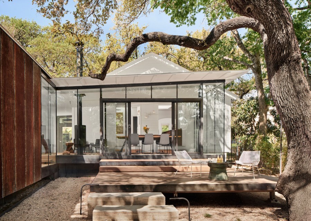
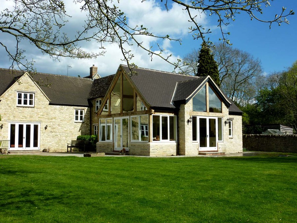
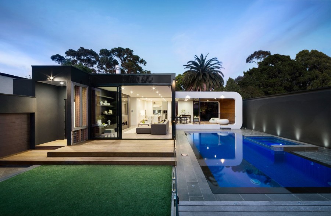
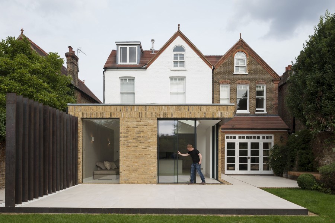
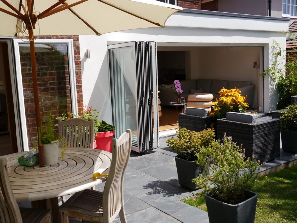
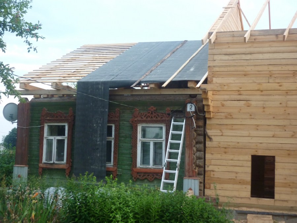
I have a wooden house, I decided that I need to do an extension. He laid the foundation on the stilts, everything was leveled, they began to lay the floor, and then I realized that the unfortunate builders did a lot wrong.Having said goodbye to them and wished them good luck in life, he began to search for information on the Internet. I came across this article and decided to make an extension of wood, cheap and cheerful. Now I am already resolving the issue of heating, I will be very glad if you write about this topic.
There is a cottage, it was very boring and I wanted something new, and indeed to do something. Spontaneously decided to make an extension to the house, looked for how and what to do and found it here. An excellent option with a flowing roof to the garden and with fully glazed "walls". I will do it. I think it will turn out very cool and original. Thanks for the article and idea.
I, too, almost five years ago made a chopped log extension to a wooden house. I just didn’t fill in the solid foundation, but poured individual concrete pedestals around the perimeter, at small intervals, into one level. The remaining area was leveled with sand (screenings), which he spilled well with water; so he immediately precipitated and condenses. You can still tamp it in such cases, while it is raw, but I did not, I just spilled it well. I did not make a high extension. He fitted her roof under the main roof of the house.
The house already seems to me somehow boring, I want something new, I saw a glass annex with a fireplace here, it’s very impressive, such an unusual design will surely give new colors and emotions)) I plan to make something similar in the summer especially so that there is a fireplace, you sit in the evenings, look at the sky through the glass walls and listen to the crackle of logs in the fireplace. What could be better
We have our own private house, my husband and I have enough space, but when parents and friends come to visit, it becomes a bit crowded. To expand the free area, we decided to make an extension. They did everything on their own: they drew a plan themselves, purchased materials themselves. I agree that before you build an extension, you need to carefully plan everything. Especially the moment with the supply of communications, if it is a full-fledged building, and not just a summer terrace.
My parents live in the village, when the whole family gathers with parents for the weekend, there is not enough space for sleep. There is an extension, in the summer you can sleep there, but with the arrival of winter you can’t sleep, it’s cold to the point of horror. By the way, it is wooden, even if it is warm it will be cold. We already plan to demolish everything in the summer and make a full-fledged warm extension, so that there is enough space for everyone) I liked one extension in the photo, I think it will build on it.
How many beautiful photos! My uncle was doing an extension to his house as a porch so that it was warmer. It turned out very original. An additional place where you can take off your shoes, take off your outer clothing and do not carry any street dirt home.
As for the bathhouse as an extension to the house, it seems to me that this is a dangerous option, yet it looks better separately.