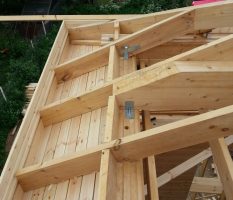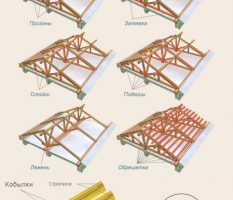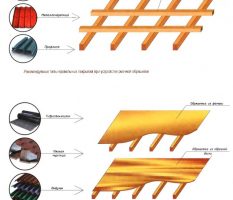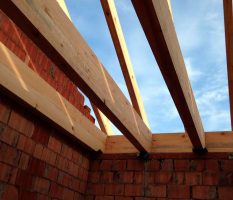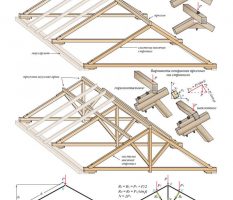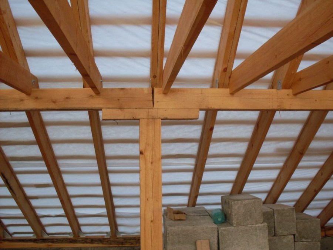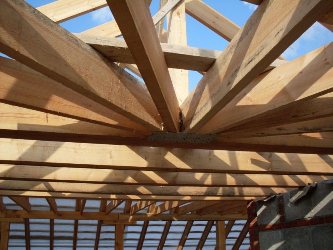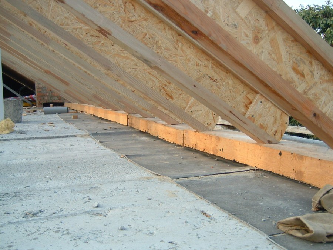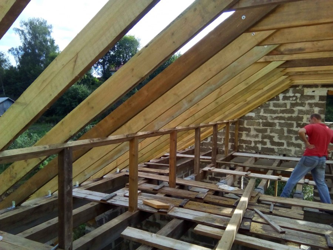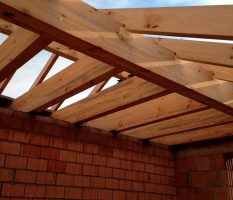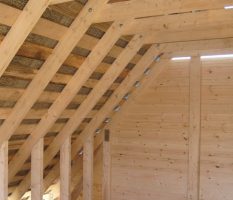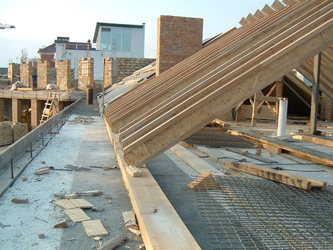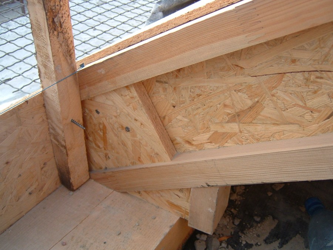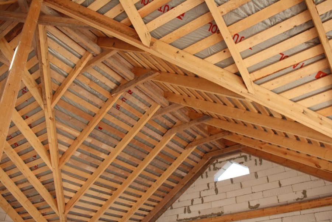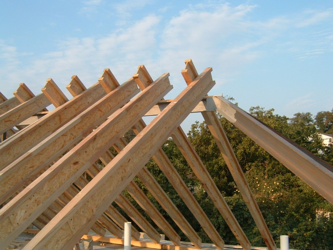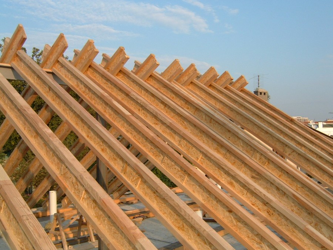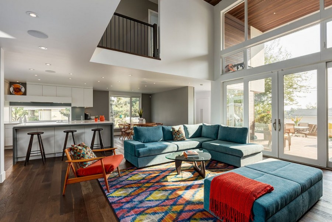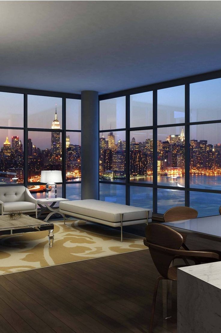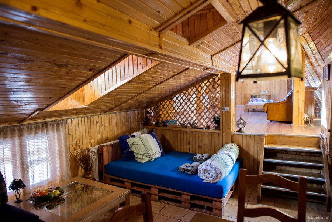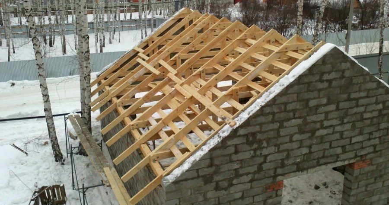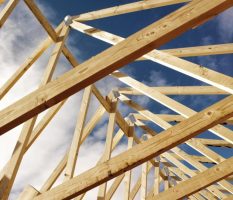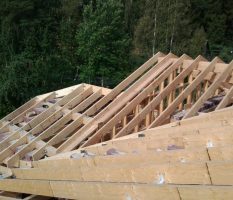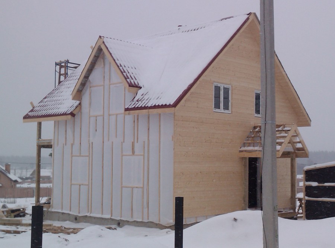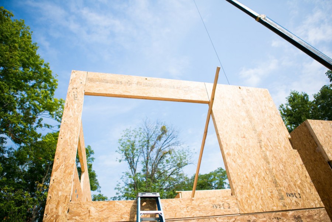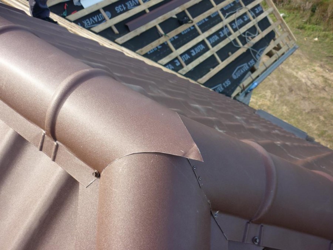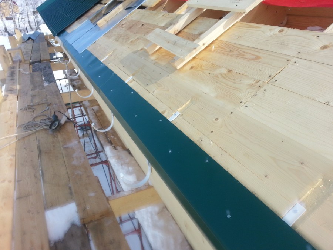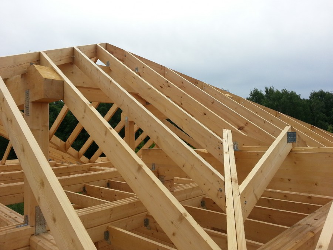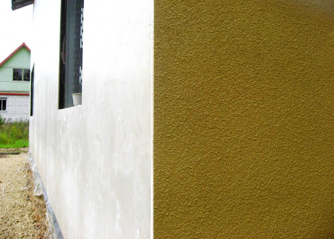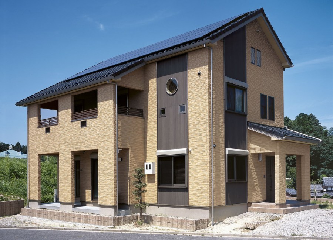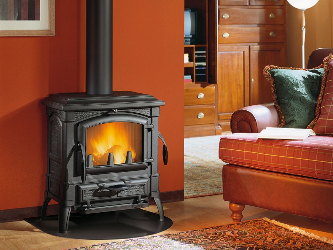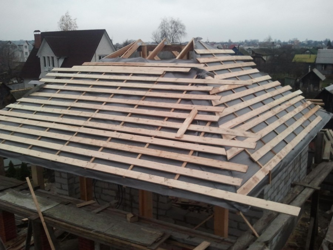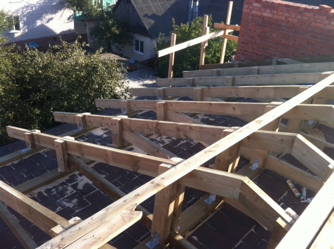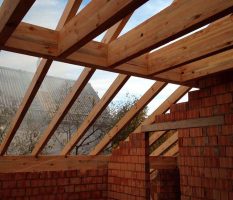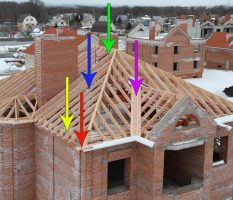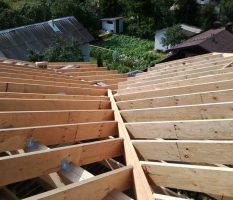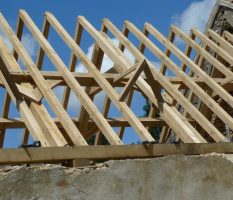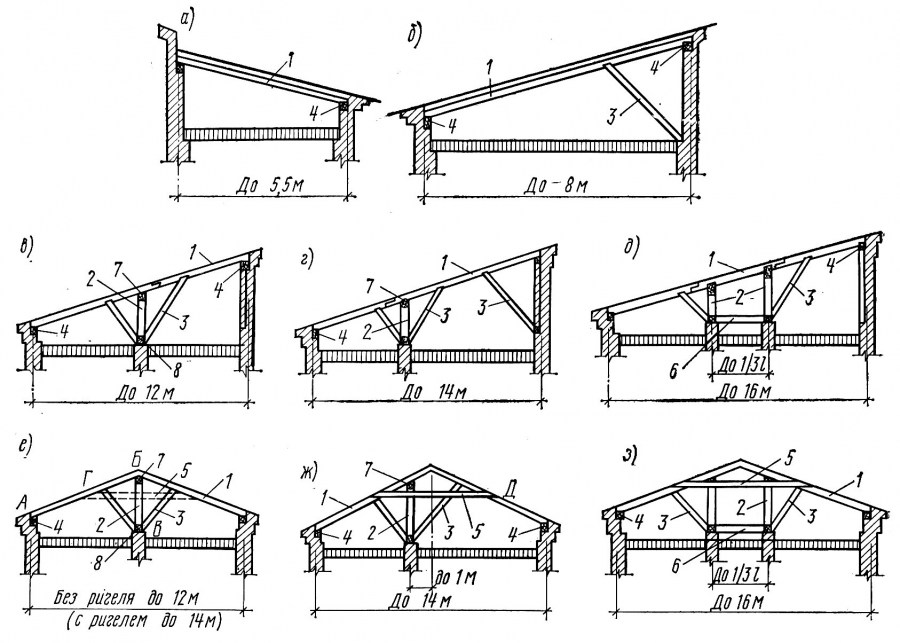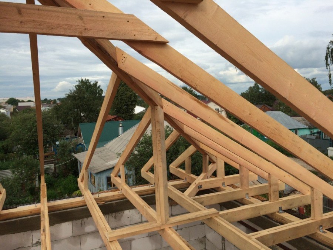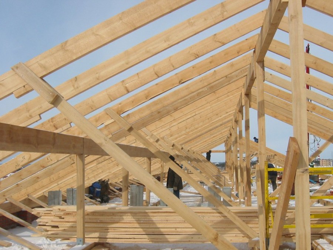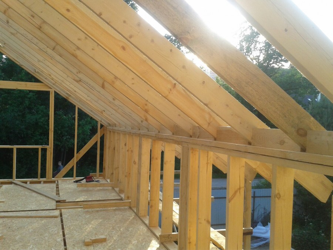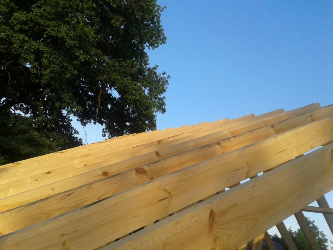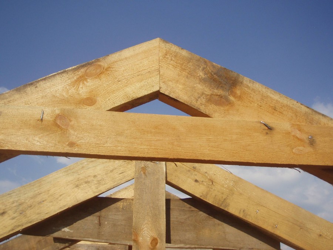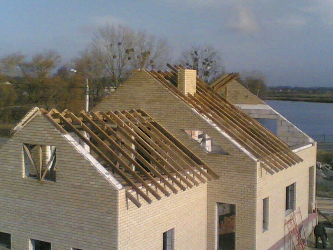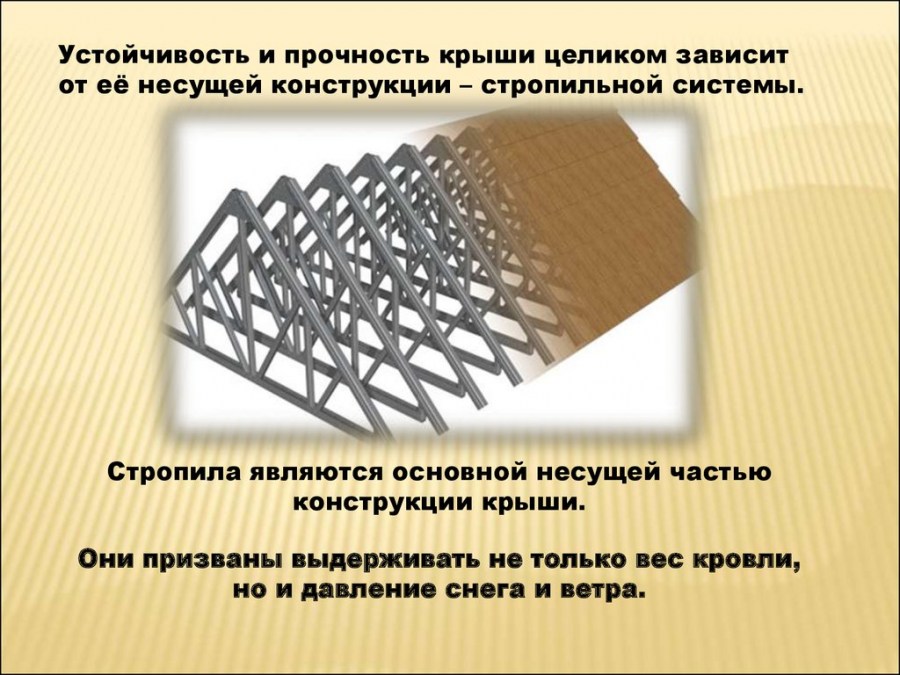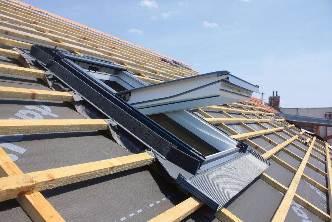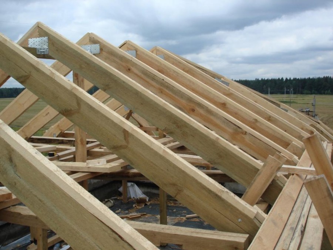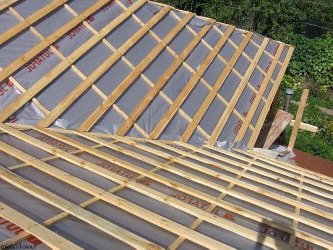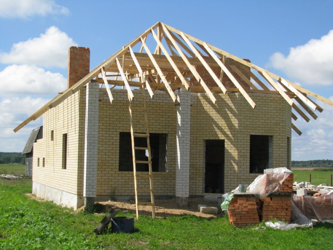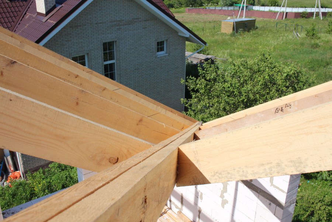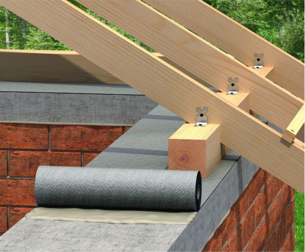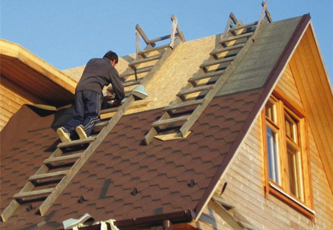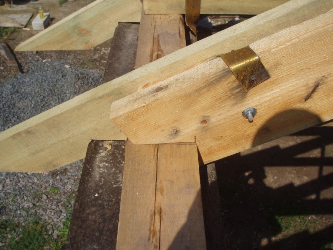Rafter system: all types and schemes (85 photos). Choosing the best roof option for a private house
The roof serves as reliable protection of the premises from various natural phenomena. It is a basic element in the construction of a private house. The rafter system is the supporting frame of the roof, on which great burden and load are imposed: wind, snow, frame. To avoid troubles during operation, the roof must be reliable and strong.
The rafter system is the basic part of the roof, it affects the strength of the roof itself, resistance to weather changes. The design is influenced by the shape of the roof and the plan of the private house, as well as the details to be used.
The rafter system, which they themselves perform, is most often made of wood, but sometimes other roofing is used. Before starting the installation of the rafter system with your own hands, you need to be well prepared theoretically.
Roof and roof
It is very important to distinguish between the words “roof” and “roof”. Roof - consists of rafters, roofing, insulation parts, encloses the house from above. Rafters - a beam that creates a slope, the supporting system of a pitched roof.
The roof is the top shell of the roof, which is made from various building materials. It is the roof that determines the reliability and practicality of operating the house.
System requirements
To effectively mount the rafter system, you need to act according to certain norms, without which the structure will not be practical.
Particular attention should be paid to the strength of the system, which must withstand full load. To check the rafter system for strength, you need to carry out an approximate calculation.
The second condition is stiffness. The roof system of the building should not bend much. The rafter system should not have a large weight, the load on the foundation and walls should be minimal. As the base material, wood is most often chosen as it is comparatively lighter with other materials and quite durable.
An important feature is the choice of material for the roof, which should not be heavy. Now less and less choose shingles, which are made of ceramics. Under this material, all elements of the building structure should be well reinforced.
The wooden structure is made only from quality raw materials. For the manufacture of basic elements using a tree of 1 or 2 varieties. Coniferous wood is most often used for the installation of pitched roofs. This type of tree contains resin, so it rots less.
Be sure to use an antiseptic agent before starting work. This will help to avoid various troubles. Most often they buy wood in the northern regions. It is such wood that is considered the best.
Elements of the roof truss system
The design of the rafter system consists of various elements. The main components of the roof are: slopes, cornice and skate. The top element of the roof is the ridge. The overhang (cornice) is the lower element, and the ramp is located between the cornice and the ridge. Carrier elements are also referred to the rafter system.
The bearing elements of the rafter system include:
Mauerlat - is the basis for fixing the rafters, it is laid around the perimeter of the walls. It is stacked so that the load is uniform. For the manufacture of Mauerlat, a beam of 20cm * 20 cm or 15 cm * 15cm is taken (for small structures).
Inclined beams with which the load from the roof, wind and snow is transferred to the Mauerlat structure are rafter legs. They are most often mounted from the ridge to the eaves.
The beam on which the roof parts rest is a run. The span diameter affects the diameter of the run, most often it takes 20 * 20 cm.
Also, the rafter system of the wooden roof includes: struts, racks and puffs. Their main function is to reduce the severity of the basic elements.
An element of the rafter system is also a farm. The structure of this design includes: puffs, rafters, racks, struts. The farm is built in the shape of a triangle, so it has good stability.
The rafter system connection nodes are of such categories: the Mauerlat and foot connection node, the connection node of the wooden truss and foot elements.
The method of connecting the Mauerlat and the rafters is sliding and rigid.
It is not always possible to use hard angles, because of the influence of the environment, wooden elements undergo deformation and the use of a rigid hitch of layered systems is not always appropriate. For the construction of layered rafters, a system of sliding angles is used.
The presence of the drawing of the rafter system, where all the structural elements are indicated, will effectively help in working on the system.
The drawing is presented below.
Roof shapes
Roofs on pitched roofs come in the following forms:
- single slope;
- gable;
- hip;
- broken lines.
With the rafter system of a single-pitched roof, the simplest design is made, its slope is 14-26 degrees, here the layered rafters rely on supporting walls.
The roof in the gable roof system should be with a slope of the slope up to 60 degrees.
The roof with the rafter system of the hip roof should also be inclined to 60 degrees. This type of roof is more difficult to install, but the cost will be much lower since there are no front walls. For the installation of a hip roof, roof trusses or roof rafters are used.
With the attic (broken) shape of the roof, the span is 10m, and the lower area of the roof is located at an angle of 60 degrees, thanks to this you can increase the size of the attic. The span between the outer walls on the recommendation of doing no more than 10 m.
The differences between the shapes of the roofs are shown in the photo of the rafter systems in the gallery at the end of the article.
For the construction of mansard roofs, the most common use is the connection of parts. The main functions that perform the connection of parts:
- ensuring load transfer in the right direction
- withstand physical exertion
- guarantee of operation
At the moment, such building materials are used to connect elements in the truss structure: studs, metal plates, bolts, self-tapping screws.
To fasten parts that are made of raw wood, studs or bolts are most often used.
Roof ventilation system
From a warm room to the attic very often flows streams of water vapor, which creates condensate on the roof coverings. Condensation affects wooden parts and insulation.
Ventilation is done to eliminate moisture in the rafter system and in the attic.
Water vapor that enters the attic should, without obstacles, exit through the windows and the special openings that make the roof ridge.
In houses where flat roofs and attics are used, there should be a space with ventilation.
Roofing
Pitched roofs are covered with rigid (asbestos-cement sheet, polymer or ceramic tiles, corrugated boards, etc.) or soft materials (bituminous tiles). Most often, hard materials are mounted on a wooden frame.
Rigid sheets of roofing are most often laid on a crate of wooden blocks
When installing each rafter system with your own hand, it is absolutely necessary to firmly mount all the nodes and connections. It is important to make not only the correct frame, but also practical to choose the material for the roof. The roof is the most important protection of the house from various bad weather.
Photo of the rafter system
Figures for the garden - 80 photos of beautiful ideas and stylish decorations
Drinking bowl for chickens: 85 photos and step-by-step instructions for building
Join the discussion:



