Do-it-yourself hozblok - step-by-step instructions, photos, recommendations
The first object in the summer cottage may be a small household building - an utility block. Its modern options make it possible not only to store garden tools, but also to relax comfortably, prepare food. Such an object in the country is simply irreplaceable, especially if it is capable of performing various functions.
The complete set of the building strives for maximum utility, entirely depending on the needs of the owner, and the design of the hozblok can amaze with its originality.
Hozblok on a summer cottage
The appearance of economic objects can be anything. The size of the hozblok is small, and the functions assigned to it are enough, to be a pantry is only one of the purposes. The construction of the main country house is a time-consuming process, therefore, it is necessary to have a "spare" roof over your head.
Then from a temporary building it will be possible to make a guest house. In addition, a summer cottage area without amenities and a long pastime on it will surely prompt the land owner to equip a bathroom and a shower in the outhouse. The hozblok with toilet and shower gives a completely different level of comfort.
Then it makes sense to arrange a berth in case you need to stay on the site for several days. You can build a summer house yourself, buy it ready-made, then assemble it, or place an order with a certain company for turnkey construction.
For example, in modern cottages a whole room has been allocated for these purposes - a boiler room, so that, in the vastness, it is possible to make normal pipe wiring and install equipment. Was such a room provided in the cottages that began to be built about 20 years ago? - of course not. That is why my ideal home - this is a modern building - is already from the very beginning.
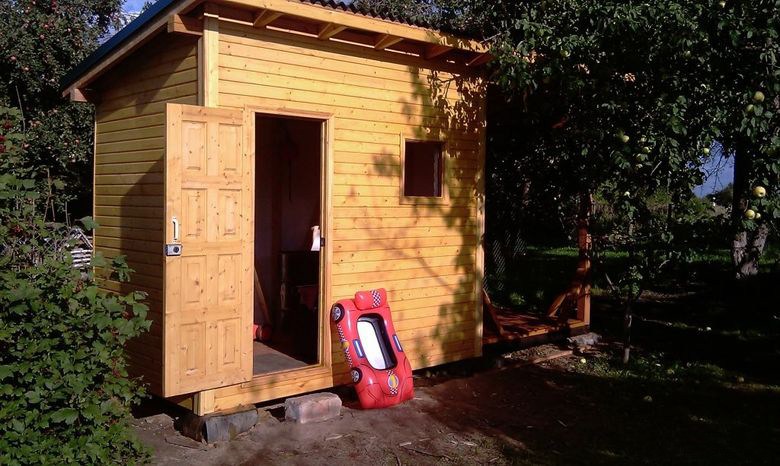
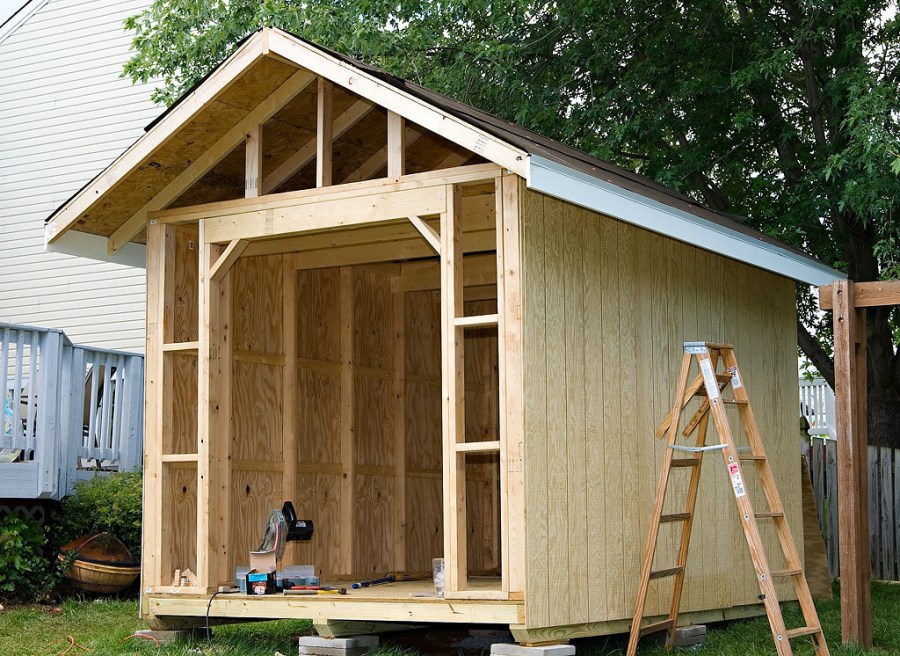
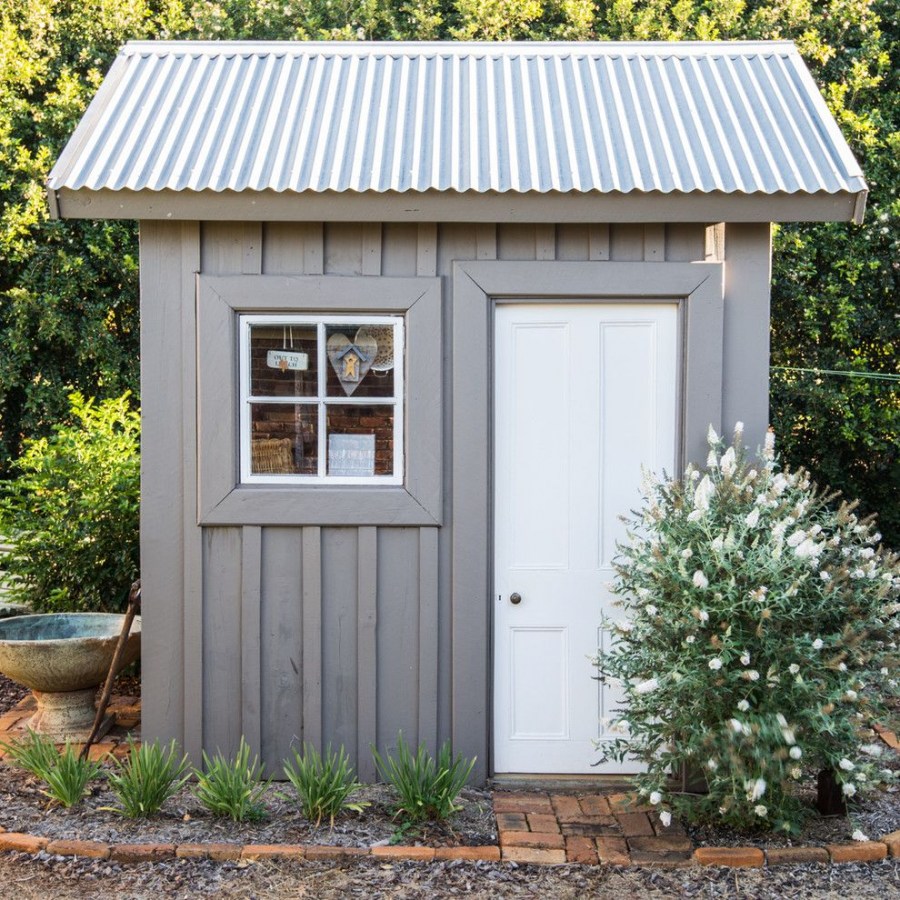
Watch the video: DIY barn
Varieties of farm buildings
Before you start the construction of a change house, you need to determine the needs, the satisfaction of which will serve as the future structure. The design decisions of the hozblok depend on whether the building will be multifunctional or it will become a pantry for a working tool. Consider some types of modern business units.
Mobile change house. This type of economic structure implies the presence of wheels and a mechanism for attaching to any transport, so that the household unit can change its location.
Mobile cabins can often be seen on deployed construction sites. Their convenience is in readiness to move to any object under construction, saving time on the construction of temporary buildings.
Barn. Being a technical building, the shed is intended for storage of working tools and, possibly, a crop received from a plot of land. The material for the construction can be wood or metal. The shed facility is not intended for living, does not carry additional loads, therefore, for its construction, a project is not required.
Warehouse of building materials. Useful for the time of construction of a country house. All material, tools and supporting structures will be stored here.
The main requirement for the warehouse is to provide reliable waterproofing so that the inside is not exposed to precipitation. It makes sense to make an extension with a shower and a small canopy, so that the builders of the main house can wash, have a bite and relax.
Security post.The construction of such an object is necessary on spacious grounds, or when the summer cottage is not fenced and building materials are stored in open space. The security booth is sold ready-made, its purchase will allow you to quickly start building the house.
Hozblok with amenities. It is a rather complex object, the functionality of which may include: a shower cabin (analogue with a water tank and heating), a toilet, a place for cooking, a berth, a canopy.
Garage. When arranging this type of outbuilding, it is worth making an observation pit (cellar). Then the garage will be able to combine in itself a haven for a car, a small workshop, a storage of country tools, crops and harvesting for the winter.
The sizes of household units vary depending on their variety. A mobile change house or a guard post will not differ in impressive dimensions, but for a hoblock with conveniences, you need a larger plot of land.
Ready hozbloki
The easiest way is to purchase a ready-made utility unit, and after delivery, assemble the entire structure on the site, setting it in the right place. There are two main options for the construction of buildings - from plastic or metal.
The plastic model is presented in several separate sections. The lightness of the material allows you to easily deliver the design in place. The assembly itself takes only a few hours. Special tools for installation are not required, as a rule, the necessary elements are included in the configuration of the hozblok.
In addition, the plastic model does not require a foundation, is characterized by mobility, it provides for the installation of flooring, ventilation, installation of windows. The average life of about 10 years.
Metal models consist of a frame and a profiled sheet. Unlike the plastic model, this one has no floor. In the installation area, tiles are laid or the concrete base is poured. Galvanized steel is used, which is coated on top with paints and varnishes, enhancing the anti-corrosion properties.
The service life due to this technology is significantly increased. In addition, the outbuilding is undemanding in terms of care.
Stationary hosblok
The main advantage of ready-made cabins is the speed and ease of installation. The prefabricated household unit, being at first the only structure in the summer cottage, has many functions: to be a repository of materials and tools, to be a small house for those who want to stay in the country for several days, the owners. All this is possible only under the condition of capital construction.
As materials, wood or stone are suitable. The latter option is ideal, however, choosing it, you need to be prepared for more time spent on the construction. When temporary building should be organized as soon as possible, it is better to resort to the first option, using frame technology.
Self-construction of the hozblok
To build a do-it-yourself hoblock, you need to have some building skills, prepare a tool and bring in materials, free up time in your schedule to build a building. If possible, it is best to find an assistant.
Before embarking on the construction, it will be useful to wander around the expanses of the network, where an impressive number of photos of household units for cottages are laid out.Having familiarized with the options, it will not be difficult to choose the most suitable for your site. In the meantime, consider the option of building a wooden block.
As a material, a board (bar) of 6 meters length is quite suitable; then, in order to save it, it makes sense to make the optimal dimensions of the structure: 6 m in length and 3 m in width. Height may not exceed 2 m. As a result, you can get a barn with an area of 12 squares and a small shower room under one roof.
The location of the building. The speed and convenience of further work depend on the correct location of the farm building. When choosing a place, you need to carefully check the standards for the location of structures, for a particular region they are their own.
However, with an individual agreement, possibly drawn up in writing, you can try to place the hosblok with his back to a neighboring similar building. In this case, disagreements on the operation of the rear of the building will not arise.
Foundation. A wooden building of the indicated sizes is not bulky, therefore it does not require the arrangement of a heavy reinforced tape. It will be enough to dig a trench with a width and depth of 40 cm, fill the bottom with sand, compact and spill with water. A week later, on such a pillow with a distance of one and a half meters from each other, concrete blocks are laid out. Then waterproofing is laid on the blocks (roofing material is suitable), a beam is mounted on top.
Wireframe. To create the main structure, edged board is used. The frame is insulated on both sides with a glassine, the finished wall is sheathed with lining. The shower room is insulated with heat-insulating mineral wool with vapor barrier. When it gets cooler, the shower room can continue to be used.
Roof. The material for the roof can be slate. Using polycarbonate, the roof is extended, thus creating a canopy. The optimal roof construction from the point of saving time and finance will be a pitched roof.
Walls and floor. A 35 mm board is suitable for the floor, small window openings are left in the walls for a natural source of light indoors. In the shower room it makes sense to put a double glazing.
Decor One of the best options for the interior decoration of the hozblok is painting. Tinting impregnations and alkyd paints are used.
Some novice summer residents doubt the need to erect a hosblock, believing that a garden and construction tool should be located somewhere and so. But storage in a garage or under a canopy is extremely inconvenient in terms of the practical organization of space. Therefore, do not neglect the economic construction, saving on your own comfort.
In addition, the arrangement of a household block is not very troublesome and costly, especially in comparison with the possibility of a comfortable stay in the country both during the construction of the main house and during its operation.
Photo of the hozblok for giving
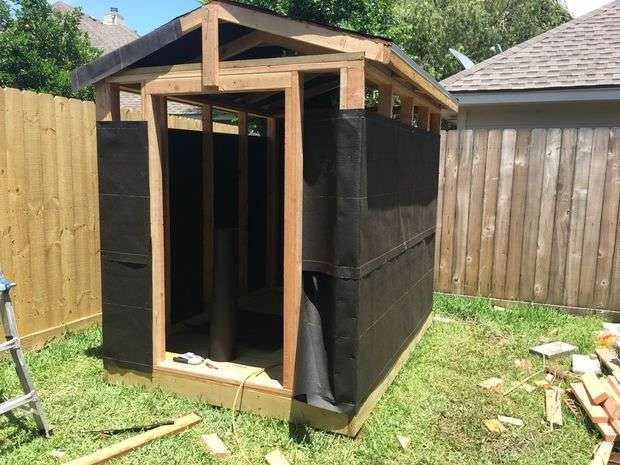
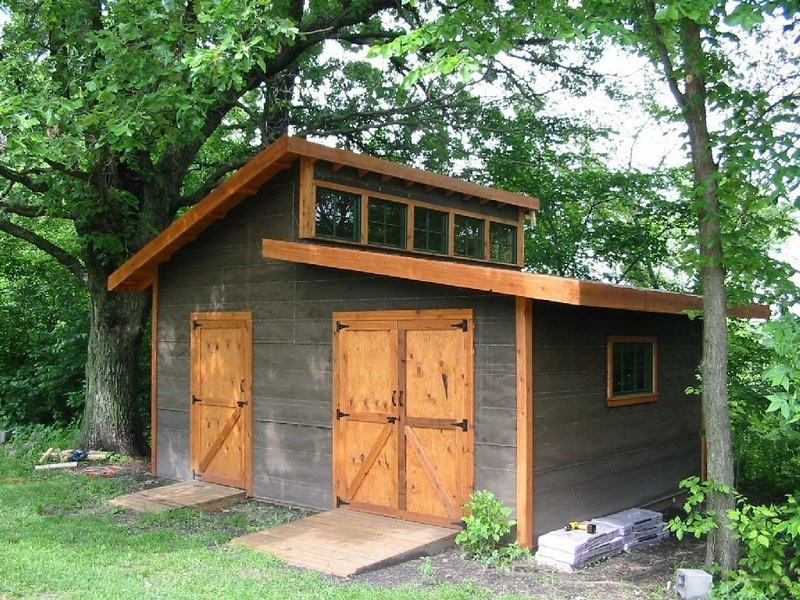
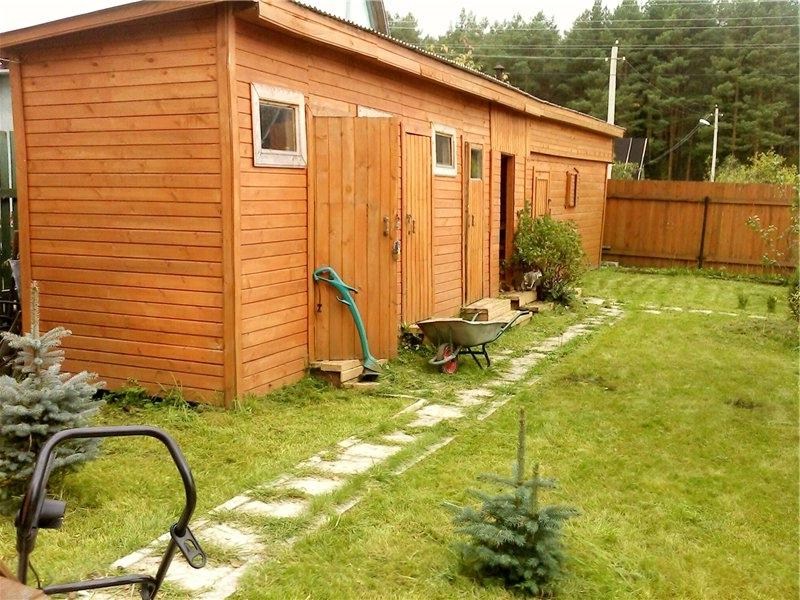
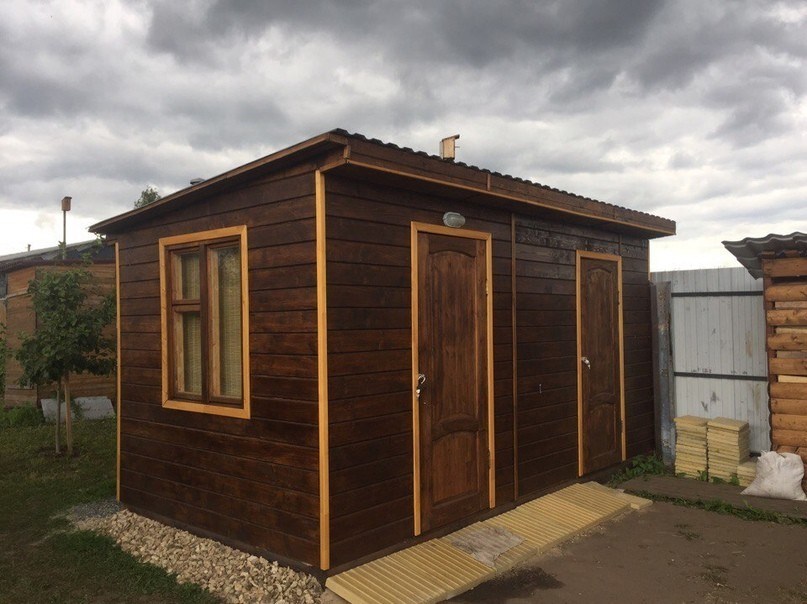
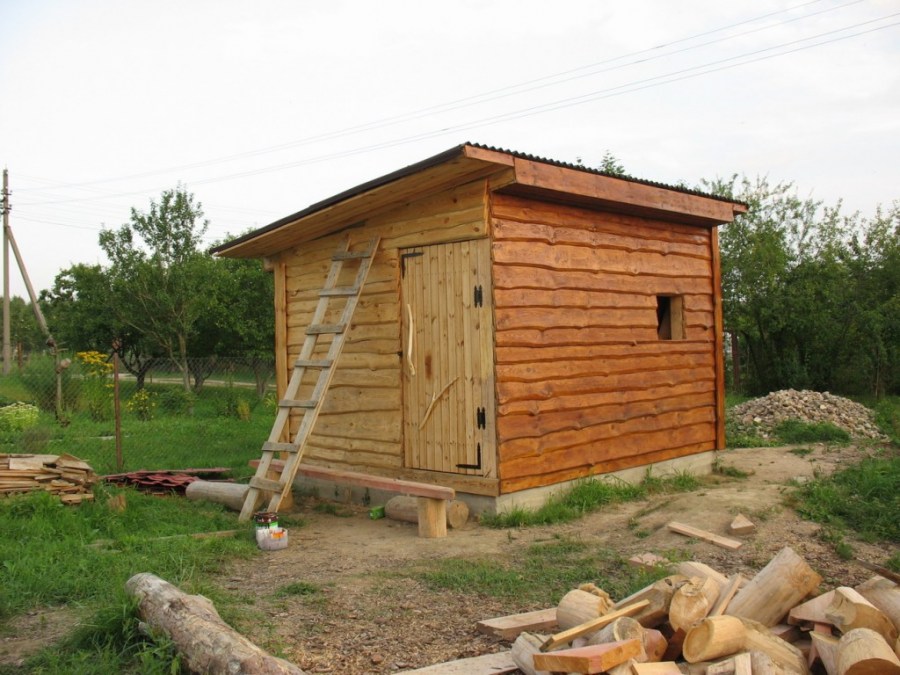
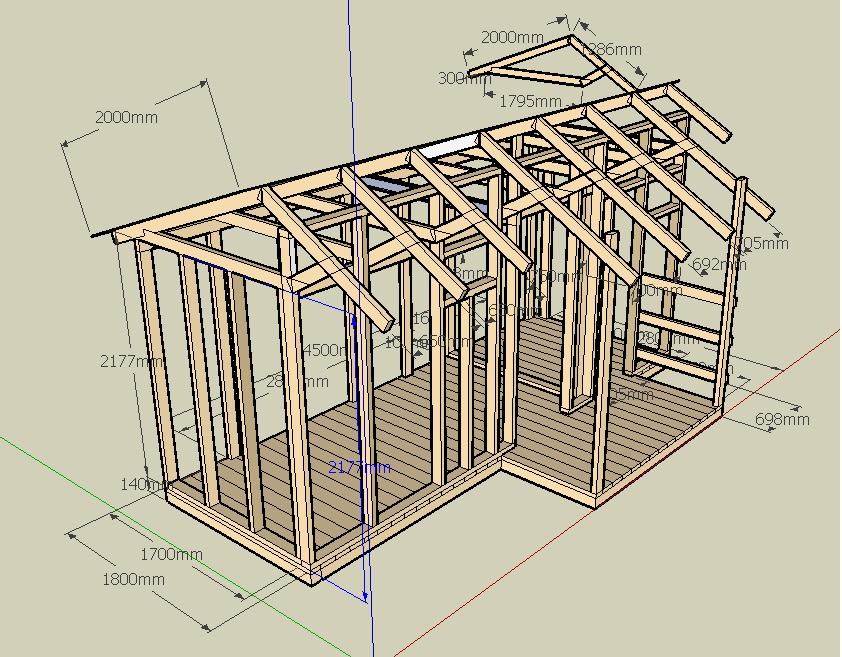
Decorative moss: 75 photos of breeding and application in landscape design
Rockery: landscape design rules for choosing a place (140 photos)
High-tech style house designs: 140 photographs of contemporary design solutions
Bypass in the heating system - options for proper installation. Overview of Key Features
Join the discussion:

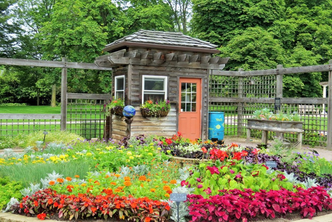
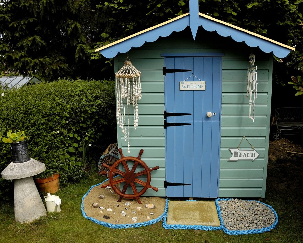


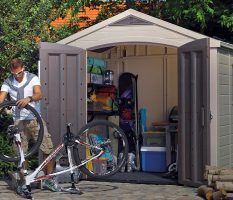
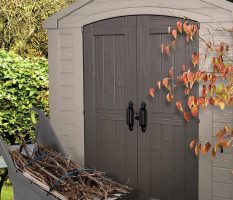
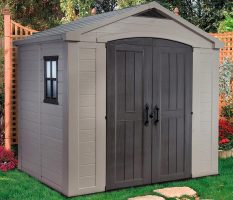


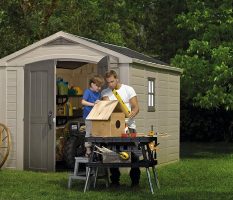

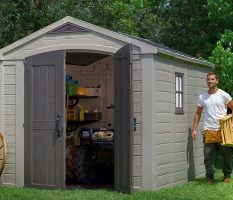



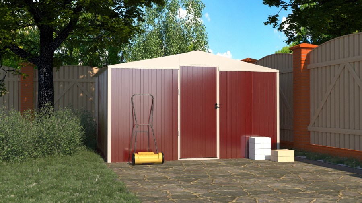

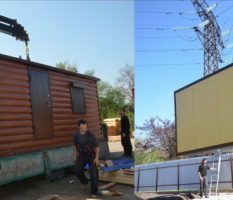


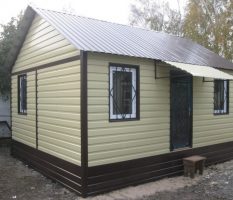
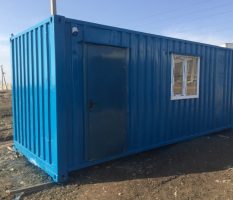

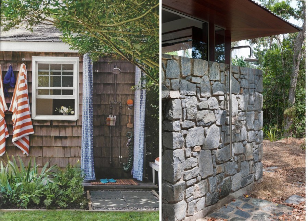

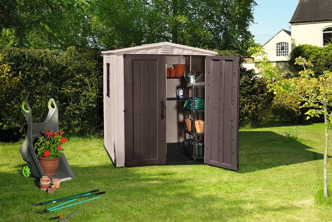

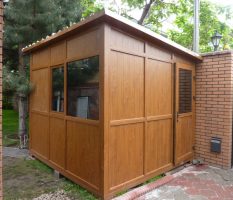


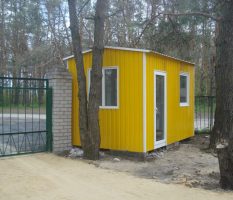



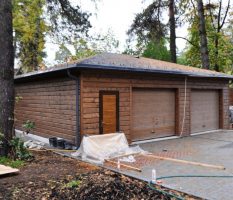
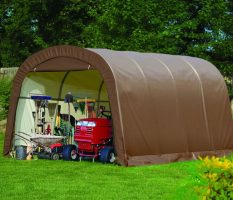


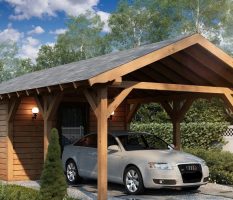
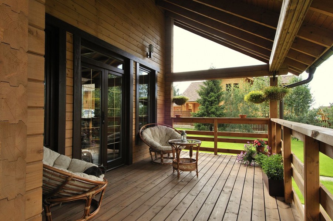
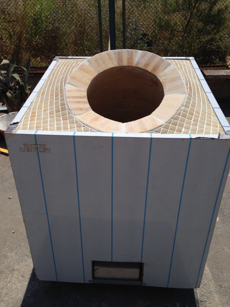
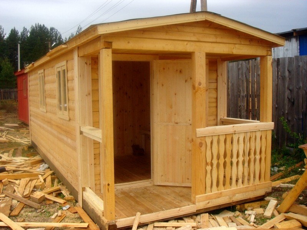



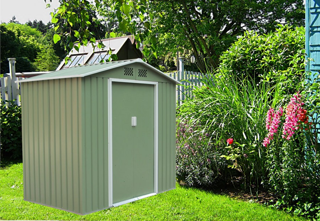
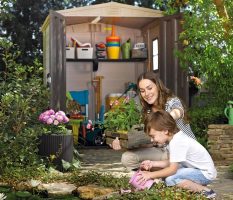

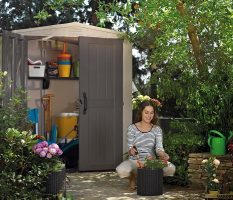
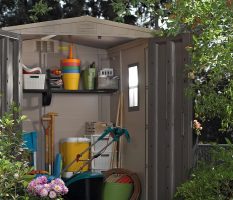

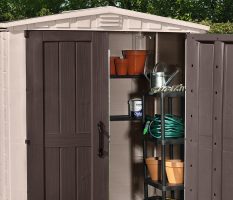

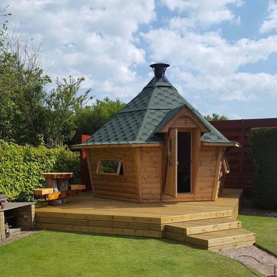
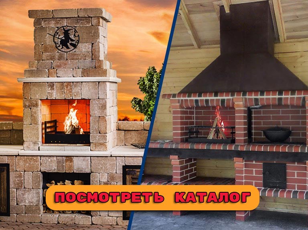
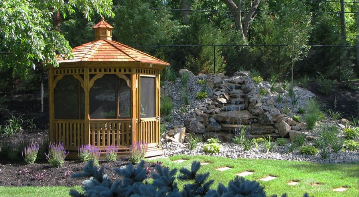
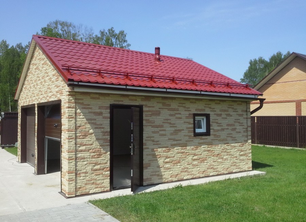

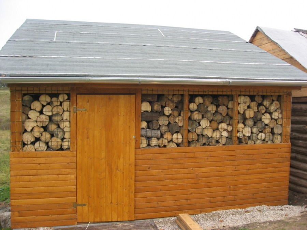
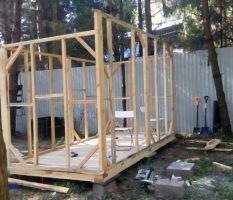
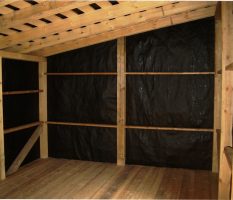
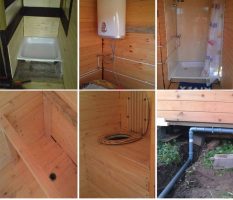

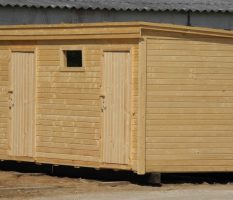


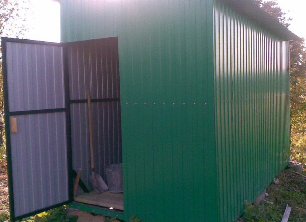
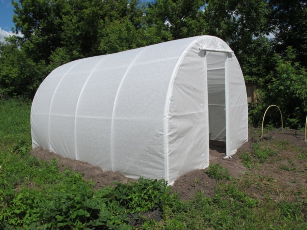


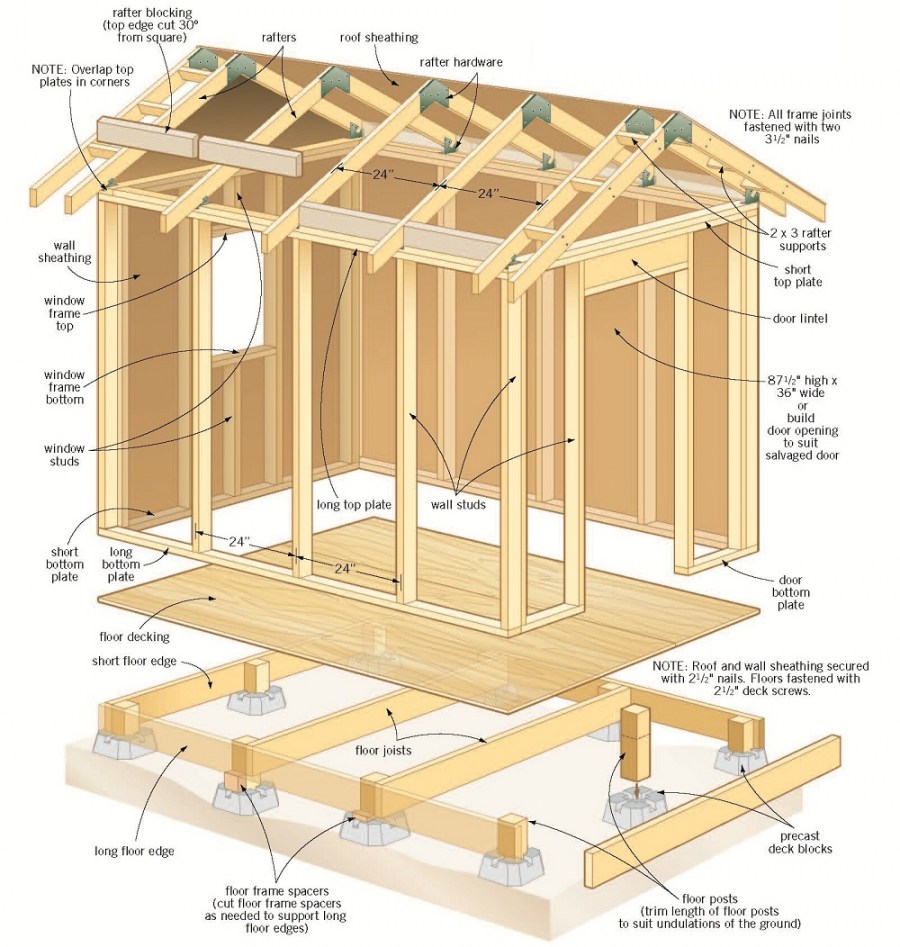


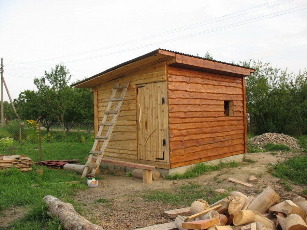
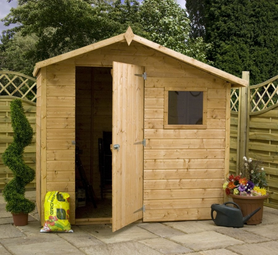
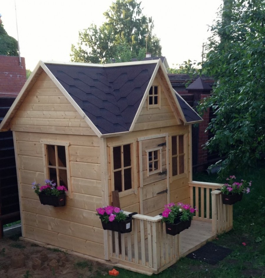
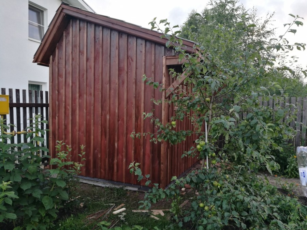


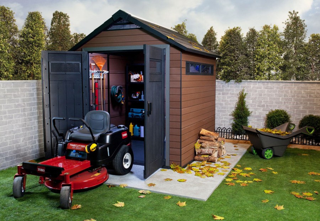



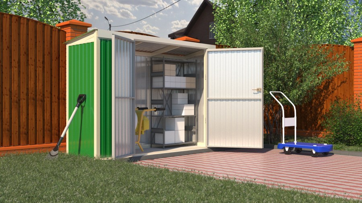
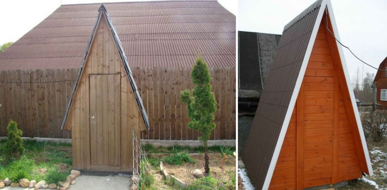

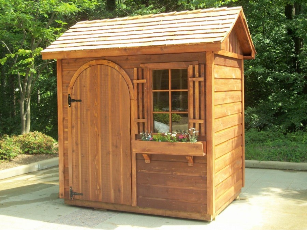
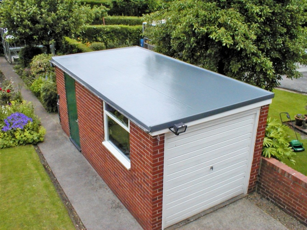
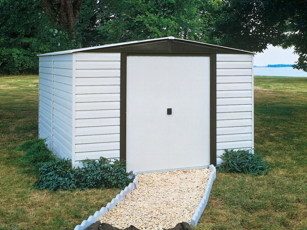


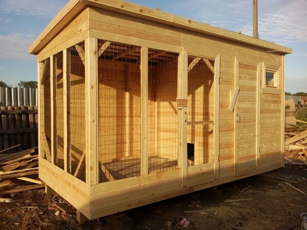

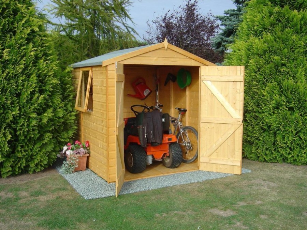

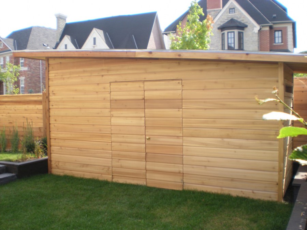


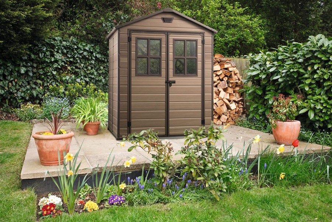


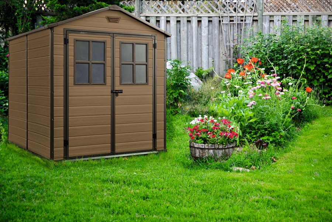


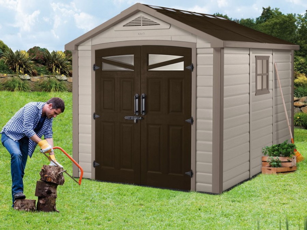

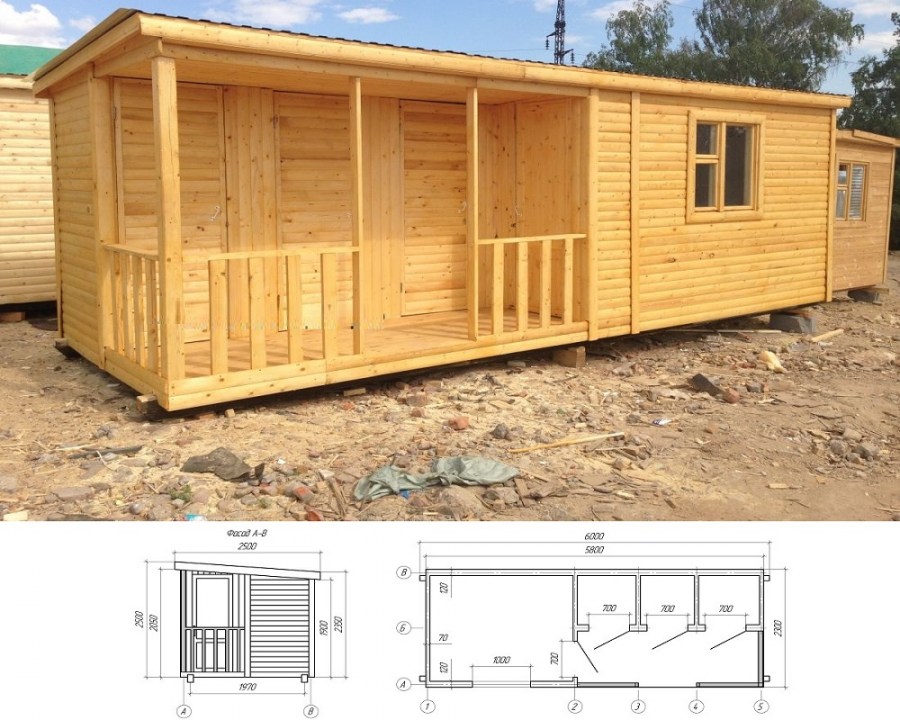







From a tree beautiful hozblok, but not safe. We have a modest metal shed. Quite satisfied.
For a long time I wanted to build a separate building on my site for household equipment, but my hands still couldn’t reach. And here everything is painted in detail right there, I really like the appearance of the buildings shown in the photographs, and my hands reach out to build as neatly and tastefully as well. But against the background of my house, such a design decision will look too chic) I will have to rebuild the house later) I will definitely use the given tips, the motivation woke up!
Great review! Spring is the time to decide on a project in order to have time to build everything by the summer season and not to drag dirty equipment into the house. Thank you for so many options, there are plenty to choose from. In a pleasant, well-kept and thought-out area, it is much more pleasant to work. You can choose the option for yourself, suitable for both the climate and the destination.
Great tips! My husband and I have been thinking for a long time that it is time to expand in the summer cottage. Our small house at 9 km is completely worthless. How nice that I came across this article! Everything is described in detail, many different photos! I especially liked the photo with a stationary hozblok. I am sure that if I show it to my husband, he will be inspired to build a new hosblock!
How did I stumble upon this article in time! Now we clean the yard and by the summer we plan to begin construction and redevelopment of the yard, the catch is that we have a plot on the slope. Designers were invited, they said that this can even be considered a plus, it can be done in an original and comfortable way. I’ll take note of the idea of the article, there are many interesting options for our construction, especially with the host.
We have such a room in the country. When we bought the cottage, the previous owners kept all the garden equipment in a small extension, which stood next to the house, it was terribly uncomfortable, because it did not really close, the roof was leaking. And last fall, we built a large hosblok in a new place. Now everything is stored there, right down to winter tires.
But it’s true, the right economic unit in the country is needed. Especially if it is correctly positioned and functional. But I do not think it is right to use it as a storehouse for firewood, for this you need to organize a separate place. And to be honest, in the photo presented in the article there are those house blocks in which you want to live right away, they are so well designed) Especially in the one with the helm)
I don’t know why people neglect such a room as a “barn”. They build beautiful houses on the site, and next to them put pimps for the storage of all necessities. My husband and I approached this issue wisely, and set not only a practical, but also a very beautiful and personal hozblok!)) They were built of bricks, many convenient shelves and hooks for tools were installed inside. Outside, my creative nature decided to sheathe everything with a beautiful tree and did not fail ..)