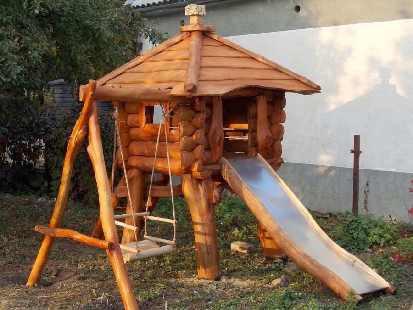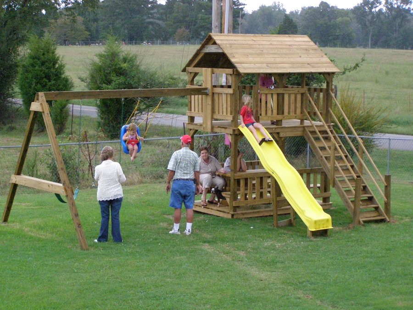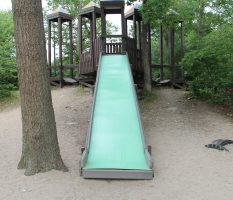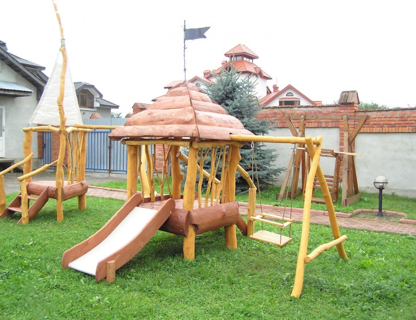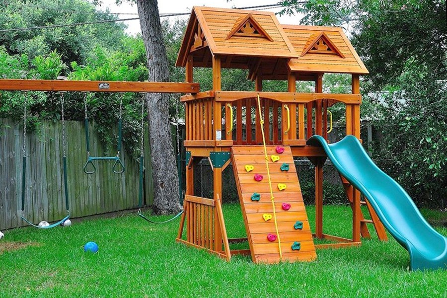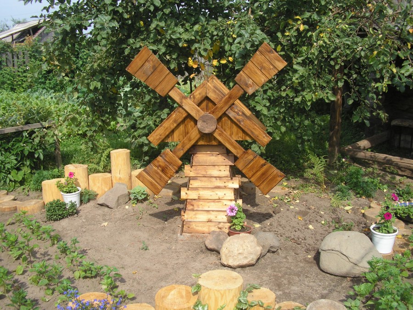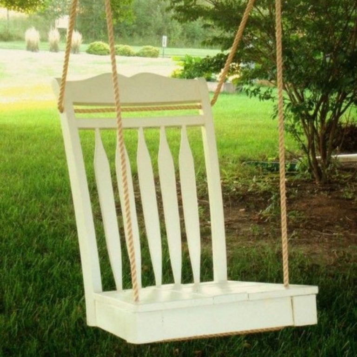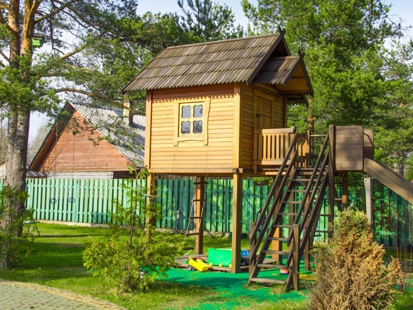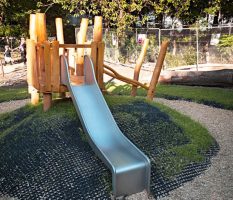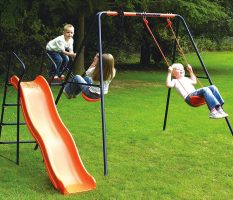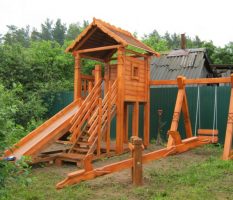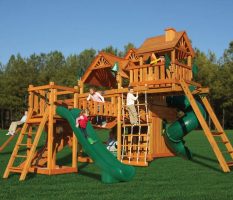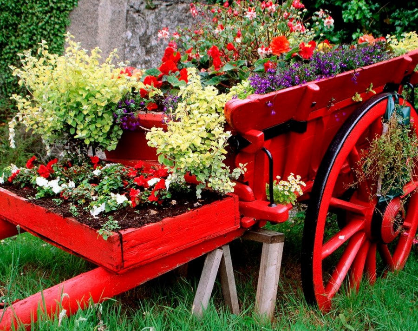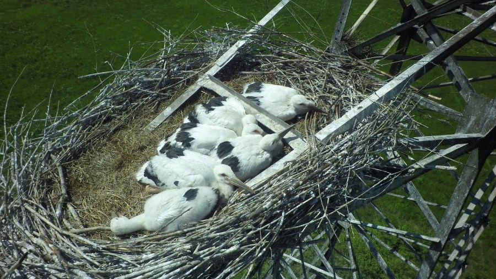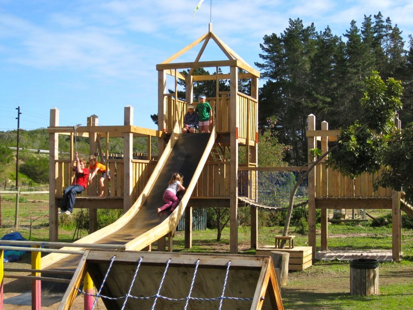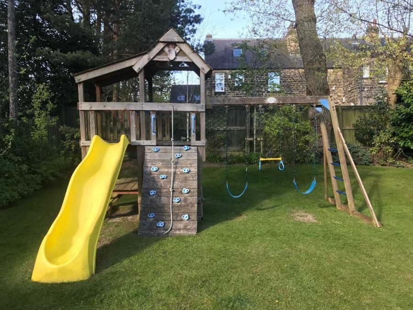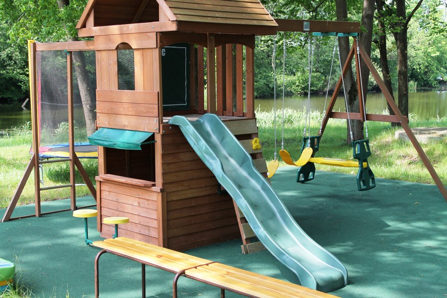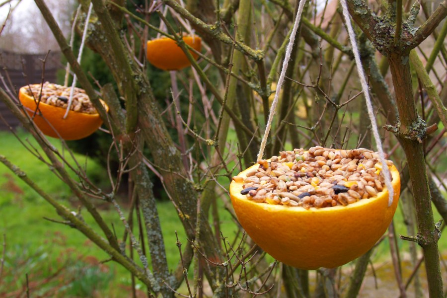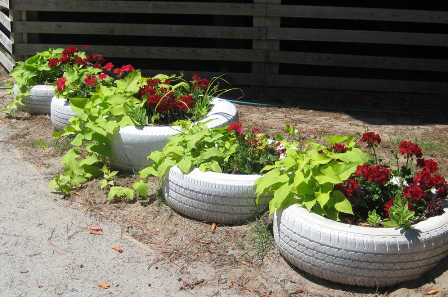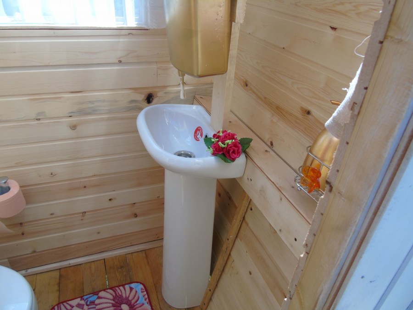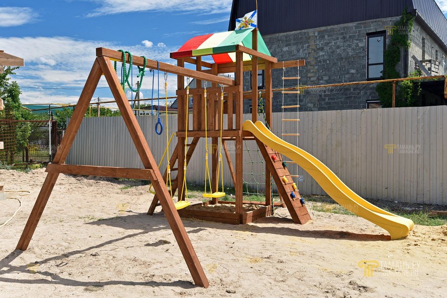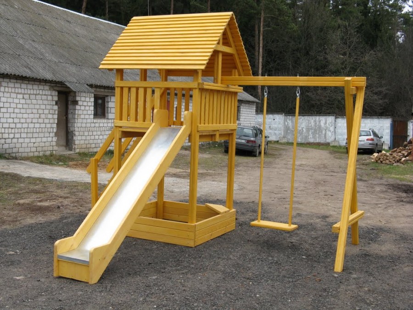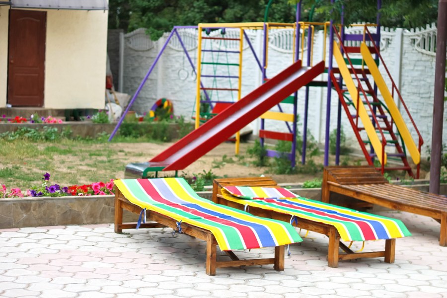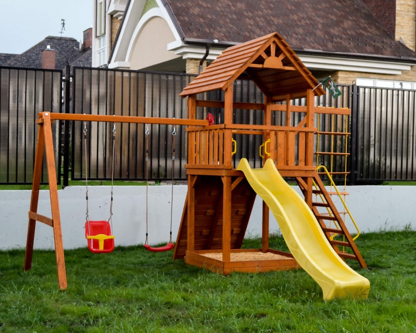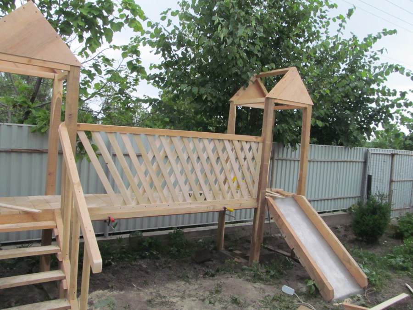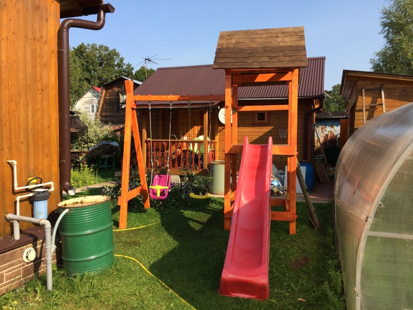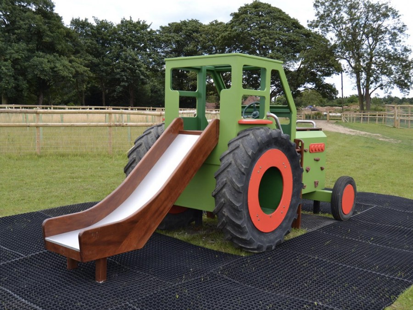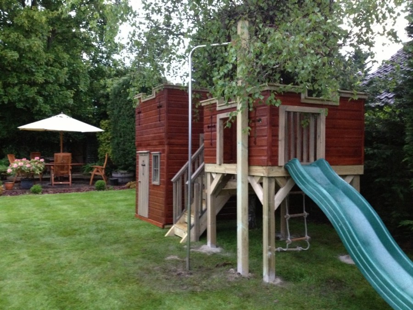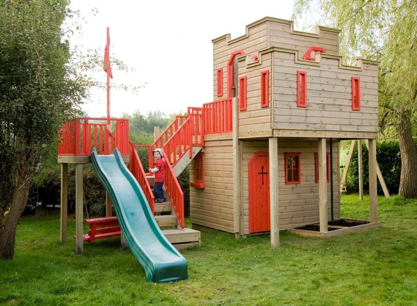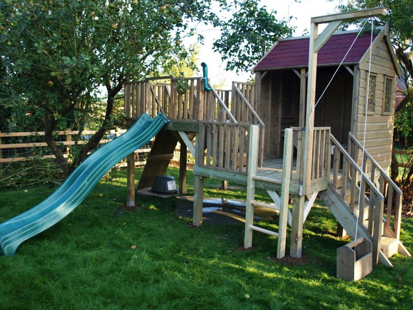Children's slide - tips on how to choose and where to install. 75 photos of ideas for creating a slide with your own hands
Almost every yard of the urban district has a playground with a slide. But when living in a private house, or having left for the cottage, children are deprived of the opportunity to splash out their energy, rolling down the slides near the house. So that the kids are not upset, you can buy a slide, it costs from 15,000 thousand, but it is best to make children's slides for giving independently.
This will not only save money, you will be sure of the quality of materials and the reliability of the design. And also, it will prove to your family that there is a real man in the house, a handyman of all trades. You will earn not only respect, children will be proud of their talented and caring dad. So, where do you start?
First of all, it is necessary to draw up a drawing, and coordinate it with the children, suddenly they will have some wishes. The construction of the structure can be different, it can be simple children's slides for the street, or a whole children's complex, with trapezoids and screw descents.
For a better view, you can see a photo of a children's slide. We will consider not complex designs, and various additions separately, and then everything will depend on your imagination and skill.
Preparatory stage
First you need to find a safe place where the fortified children's slide will stand. The platform should be flat, without bumps, about which children can stumble. For the same reason, you should avoid places near plantings, greenhouses.
But a tall tree nearby will be a plus, its shadow will cover the structure on a hot day. It is harmful for the children to be in the sun for a long time, in addition, it is difficult to ride from a red-hot hill.
When compiling a drawing, all the main components of the structure should be taken into account:
- A rectangular base on four legs (like a stool), it is better to additionally strengthen with jumpers between the columns-legs;
- The staircase is needed with wide low steps, to avoid injuries, flights should be closed, that is, under each step you need to make a wall;
- A platform with sides, preferably reinforced with an iron base;
- The roof from the rain will protect both the children and the structure itself;
- Do not forget about the mound of sand, so that children can comfortably land, and in case of rain, the sand will save from the formation of dirty porridge under the hill.
Since the slide for the playground will be mainly wooden, it is necessary to pre-process the cut out details. First, each element is sawn to size, with errors at the joints, then carefully polished. In order for the tree to last longer, it is necessary to color it with a protective composition.
You can leave a natural color, but if you are planning a fun multi-colored slide, it is better to determine the color in advance, and color each detail individually. So you will avoid unstained joints and a drop of paint on adjacent elements. The paint should be frost and moisture resistant, for outdoor use, on wood.
Calculations
When calculating the size, the age of the children must be taken into account. If the children are small, or a gap in the age of more than four years, then it is better to make the main slope for the older, and build another area below, for the younger. Or choose a middle ground, and make one slide of medium height.
The calculations are approximately as follows:
- Galvanized sheet for slope - 2 Sq.m;
- Wooden board to strengthen the ramp - 2 * 1meter;
- Columns-legs from a bar of 20-25 cm - 6 m (1.5 m each).
For the site:
- Meter boards for the base - with a total area of 1 sq.m;
- Metal corners - 4 m (4 pcs. Per 1 meter);
- The sides of the beam 5 cm - 4 pcs per meter;
- Boards for shtaketin 10 * 50 cm - 10 pcs., 5 on each side.
For roof construction:
- Supports from the beam 7-10 cm - 5 m, one meter on one side, and one for the base-middle;
- Meter boards for the grill, 10-15 cm wide - 1 meter long 6-8 pcs.;
- The roof of your choice - an area of 2 sq.m.
Stairs
- the base of the beam 10-15 cm. - 2 pcs. 1.5-2 m.;
- supports for steps of bars of 10-15 cm. - the width of future steps;
- steps 80 cm long - number individually;
- plywood walls - according to the number of steps;
- handrail of timber 5 cm - 2 pcs.;
- columns under the railing of the beam 5 cm - 4-5 pcs.
Still need consumables, screws, bolts. A screwdriver, a construction stapler can also be useful. The dimensions and number of parts are indicated approximately, if necessary, you can supplement the design yourself, reduce it, or increase, but so that the height of the children's slide is no more than 2.5 meters in height.
Work order
When the paint dries on the parts, you can start assembling. This is the most interesting stage where you can attract older children.
First of all, the "stool" is going to. To do this, you need to weld together iron corners to make a square niche. Make holes in them to secure the site. In advance it is necessary to think over fastening of columns.
In the iron niche we lay prepared boards and fasten with bolts. We fix the platform on the pillars, so that there is a meter below, at the top half a meter. Next, we collect the stairs:
- So that later the staircase was convenient to fix, you can make the first step two times wider so that the top protrudes;
- On the base we nail the support bars at an angle, because the staircase will have a slope;
- Nail the steps to the bars, fixing each corner with a screw, or a nail;
- Nail columns under the railing of equal length to the base of the stairs. The tops need to be cut at an angle to get an even slope;
- Install the railing, nailing them to each column, at the upper ends also make a cut;
- Fix the first step with the protruding part to the platform, nail the upper ends of the railing with slices to the posts.
To prepare the slope of the slide, you also need to advance, for this, attach a galvanized sheet to the board with nails or a construction stapler. Below you need to leave a little sheet without support, this is necessary to create a seat.
Fix the ramp onto the structure by making an oblique cut at the board. Dig a small niche under the ramp, literally 5-10cm, insert the free edge of the galvanized sheet there, sprinkle with sand.
After installing the stairs and the ramp, there are two empty spans, they must be closed with safe sides:
- nail meter bars to the leg posts, above and below, thus closing the span;
- to fill on shtaketin bars.
Instead of shtaketin, you can use solid plywood sheets, it is safer and you can make a drawing on them.
Spans do not have to be closed, but to make additional interesting descents, for example, a wire mesh, a continuous shield with holes and crammed bars.
In the last turn, we put the roof. To make it more convenient, it is better to assemble the grate on the ground:
- place two supports at a distance of 1 meter from each other, fill half of the boards:
- do the same with the remaining elements;
- to fix the ends of the supports on the post;
- reinforce the middle with the fifth bar, nailing the other side of the grill to it;
- spread out and fix the roof.
That's all, the do-it-yourself children's slide is ready. After assembly, be sure to shake the structure to ensure its safety. To make children more interesting, you can make a sandbox directly under the playground.
To do this, you need to nail 4 wide boards to the posts, pour sand into the resulting box. The bottom is also better to lay down, sand coalesces over time, trampled down, so it must be loosened periodically. The bottom will help not to mix the earth with sand. Remember, the main thing is that the playground is safe and reliable.
Photo of a children's slide
DIY sandbox: 80 photos of phased construction ideas
Toilet for summer residence: 115 photos of a beautiful and comfortable outdoor building
Beautiful houses - exclusive modern design options (135 photos of new products)
Chain electric saw - modern models for giving or at home. Review of the best manufacturers.
Join the discussion:


