Log houses - an overview of worthy projects (90 photos). Finished projects of wooden houses, see here!
Initially in Russia, everything that was worth anything was made of wood. The houses, baths, churches and fortresses were wooden, it is no coincidence that in the old days the fortress walls were called our children, which was nothing more than a picket fence.
Even our ancestors wrote not on papyrus or parchment, but on birch bark. In general, we can say with full confidence that the foundation of our civilization was forest. We have many forests today.
This is probably why many of our compatriots, having seen enough on the Internet a photo of log houses standing on the banks of the river, against the background of the Russian forest, tend to acquire a wooden house somewhere outside the city.
Many people want to build not just a house in the village, but so that it is within reach of the river and run away to the same forest for mushrooms in the morning, before the dew leaves the grass. To build a wooden house today is a very simple task, the benefit of the master is still in abundance.
Typology of fellings: in a paw and in a bowl
We are engaged in the construction of wooden houses in many companies that have combined the efforts of many professionals for this purpose. Each of them is ready to provide a whole catalog of houses from any type of log house, felled at least “into the bowl”, even “into the claw”, and it will cost quite inexpensively.
After all, here we have not America or Western Europe, where an ordinary pine log is hardly worth its weight in gold. We have a forest and a very good forest, they still make firewood ...
As already mentioned above, house designs from a log house are of two types: houses felled “into the bowl” and “into the paw”. A house chopped into a paw is more spacious and requires less material.
However, if you take into account such a factor as labor costs, saving does not work, because a more qualified carpenter is needed to process this same “paw”.
Fellings "in a paw"
At the same time, it is preferable that the material for construction (logs) be calibrated, but calibrated logs are quite expensive. Therefore, it will just be necessary to ensure that all logs embedded in the wall coincide not only in length but also in diameter, and the diameter of the log at its different ends should not differ noticeably, which is not too simple to do.
A log is nothing more than a cut of a tree trunk, and a tree is a natural material that has not been brought to the absolute standard of the cylinder.
Summing it up to a single standard is carried out by the method of calibration, when a log is made of ordinary logs rounded. Calibrated logs are usually used for standard sizes of log cabins.
To build cheap log houses follows from not calibrated logs. If the construction of a house chopped “in the paw” is supposed to be carried out according to one’s own project using its own materials, then accurate log calibration is not required.
It’s enough just to pick up logs of about the same diameter, and in order to level the difference in diameters of the two ends of one log, it’s enough just to put their butt to the top when assembling the log house.
There is one significant drawback in houses felled “in the paw”. Their corners begin to rot faster, since water easily gets into unprotected grooves.
Fellings "in a bowl"
The house, chopped into a bowl, is much more consistent with our idea of a traditional Russian dwelling. The Russian log hut, like any log structure, appears to us in the form of a log house with the ends of the logs protruding beyond the boundaries of the catch.
To ensure high structural strength at almost the very ends of the logs, a cup-shaped recess is cut out, into which logs of walls are laid and fixed in them, forming a right angle with those logs in which the cup is cut.
Felling in the bowl allows you to build more durable, albeit less spacious structures. By the way, the bowl can be turned both up and down. A house built with bowls down will certainly be more durable because precipitation will not linger in the grooves of the bowls and the corners of the house will rot less intensively.
Preparation for the construction of the log house
The process of building a log house is quite a long story. If for this we use an un calibrated log made at a woodworking factory somewhere in Finland, and our domestic one, made from whole whip in a handicraft way, then it will cost much cheaper, but it will take a lot of time.
Before you start logging, you need to debark the logs, that is, cut off the bark from them. After the bark has been removed from the logs, you can start chopping “in the paw” or “in the bowl”, depending on your preference. Regardless of the method of cutting, the logs in the log house should lie in the position of the butt to the top. With this arrangement, they will fit snugly against each other, leaving no large gaps between them.
For better articulation of the rows, it is advisable to make a recess at the bottom of each log, into which the upper part of the lower log will freely enter. This recess is called the moon groove because it looks like a crescent moon.
After the log house is folded, each log, its component should be numbered, in order to avoid confusion and a big loss of time during further construction.
When folded, the finished log houses should be kept for at least six months, and preferably a year. They must stand in such a position that in the future, during the drying process, the logs do not deform.
Swamp moss as the best insulation of a log house
While the log house is standing, you can do other equally important things. First of all, you need to take care of the insulation, which will be laid all the grooves between the logs. As a material for insulation, tow or glass wool can be used.
However, many developers, when building their own wooden house, prefer to use natural materials, especially moss growing in swamps. It is with its use as a heater that the best log houses are built.
Swamp moss does not need to be bought, in addition, it has antiseptic properties and prevents the development of decay processes in the grooves between logs. After the lapse of time: from six to twelve months, you can proceed with the construction of a wooden house.
If the place for construction has already been chosen, then the first thing to do is to lay the foundation of the future home. Usually used as a foundation is a concrete strip that has already become traditional.
Foundation construction
Under the tape it is necessary to dig a trench of sufficient depth, the depth of the trench should be greater than the depth of freezing of the soil. Then the sand-cement mixture is poured into the bottom of the trench and rammed. Then in the trench it is necessary to install the formwork of the future foundation.
Fittings are installed in the formwork and cement is poured. In two or three days, when the cement tape hardens and dries, the formwork can be removed. Fellings that have stood for the prescribed period are disassembled and transported to the place of construction of the house, where the foundation has already been laid.
Assembly of the log house on the foundation
Now, when both the log house and the foundation are ready, another question arises: - How to build a house from a log house? Logs are laid on the foundation in strict accordance with the numbers affixed to them. If the logs are stacked in violation of the numbering, then they most likely will not coincide with each other.
Since the logs are not calibrated, they all have different thicknesses. When they were placed in the original frame, they were driven to each other. If in the new frame they will lie in strict accordance with this fit, then their coincidence with each other will be the maximum possible.
After the first row of logs is laid, on top of them, with a rather thick layer, a heater is laid: tow, glass wool or moss. The insulation is laid in such a way that, after applying the top row of logs to it, its ends would hang down to at least half of the previous log. Upon completion of the installation of the log house and the erection of the roof, the grooves between the logs should be caulked.
Caulking process
The caulking process is to plug insulation hanging on the grooves between the logs. If everything is done correctly, the house will be warm enough even in the coldest winters. After that, the house is laid on the floor, windows are inserted and doors are hung.
In order to make the house look more beautiful from the outside, it is lined with boards and painted. Painting is necessary, so that the house stood for as long as possible.
Photo of houses from a log house
Bonsai tree: 65 photos and the main rules for growing ornamental plants
Garden sculptures: 120 photos of options for unusual shapes and decoration features
Furniture from pallets - how to do it yourself (80 photos)
Stones for landscaping: 70 photos of the use of decorative stone
Join the discussion:
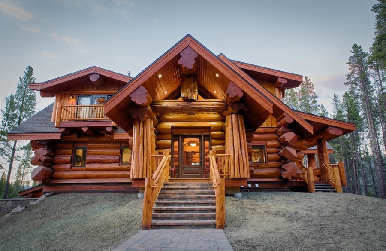
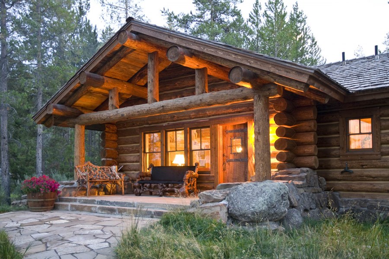





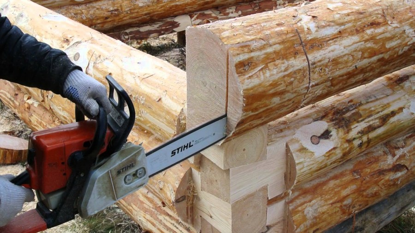


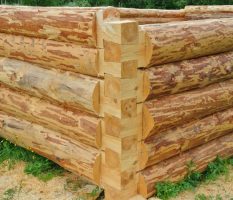

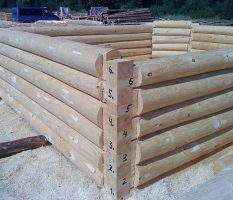




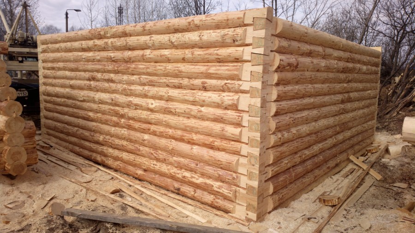

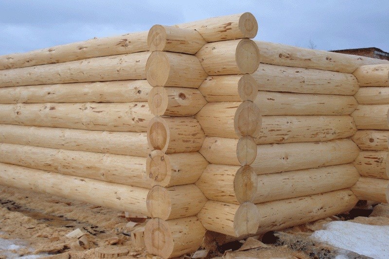
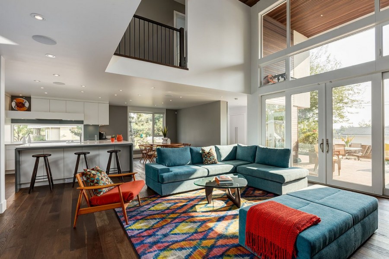

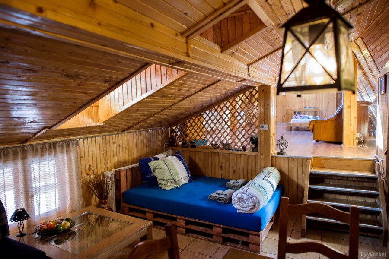




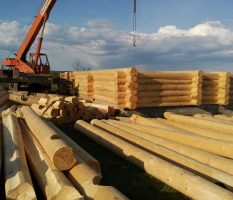

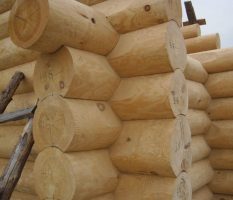

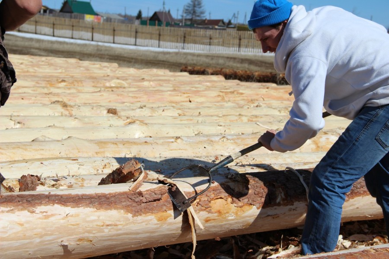


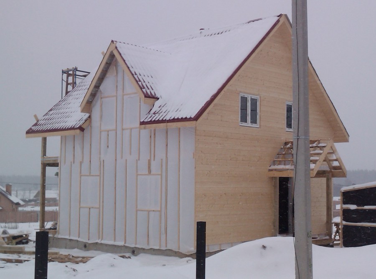
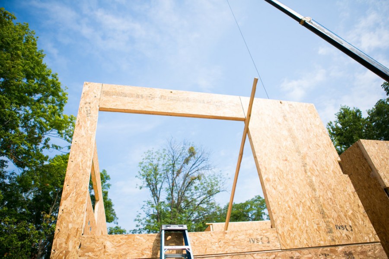
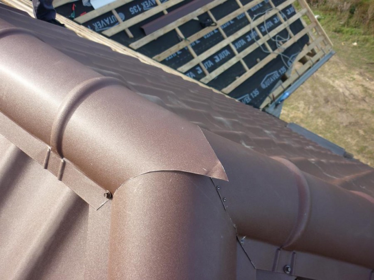
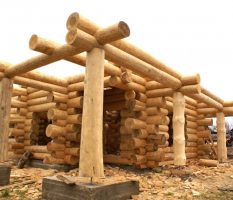
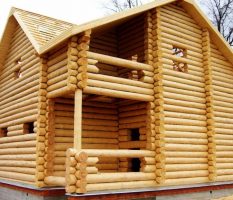
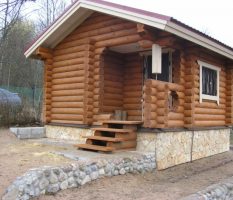
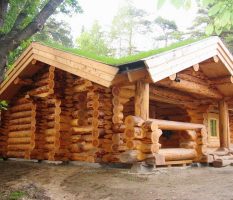



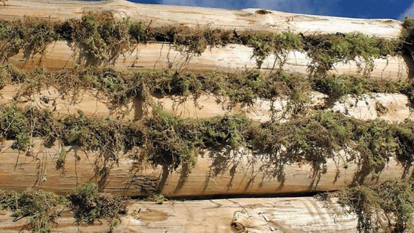


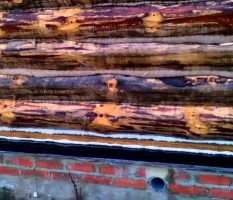
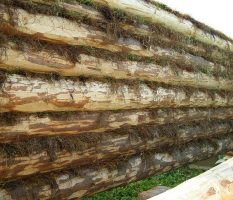

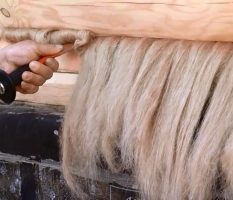
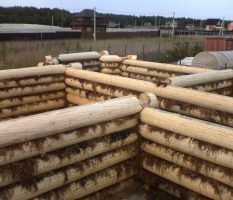
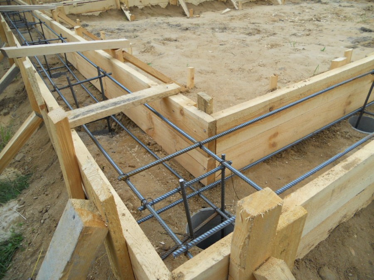
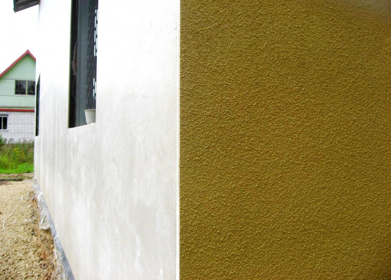
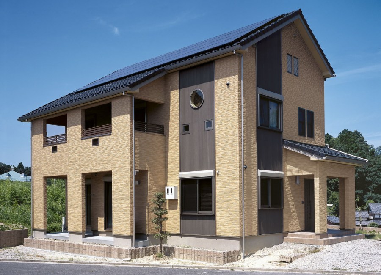
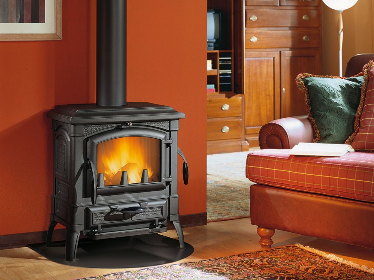
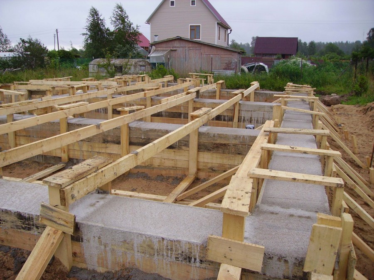







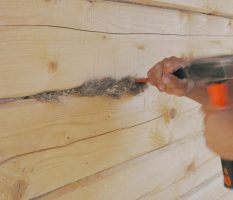
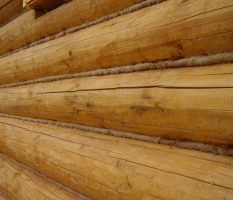




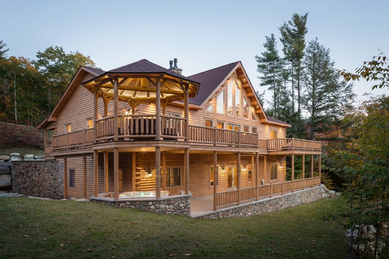



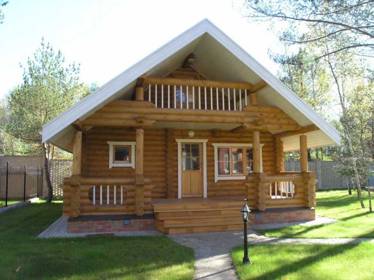


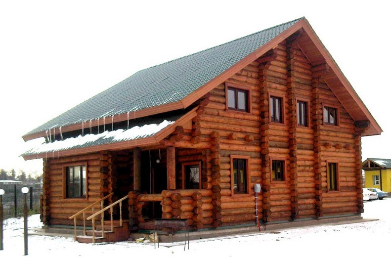


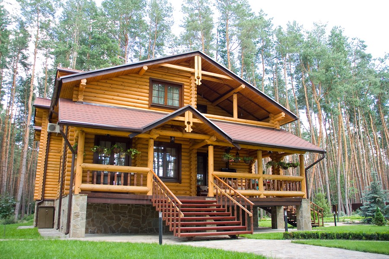


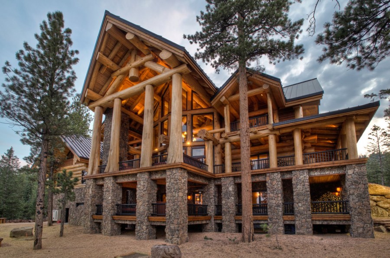
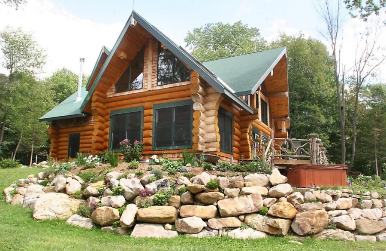


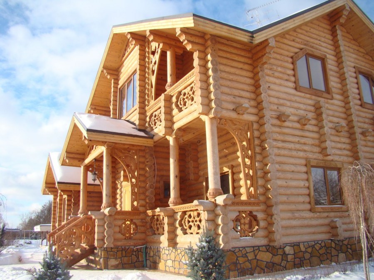

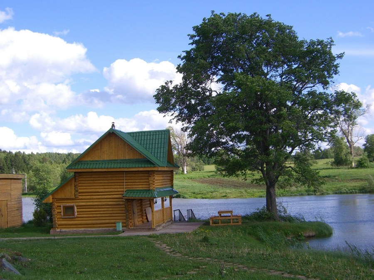
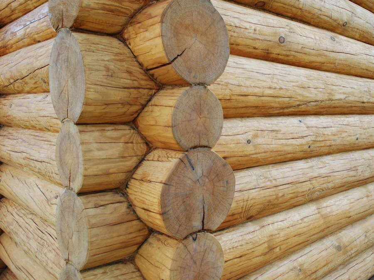


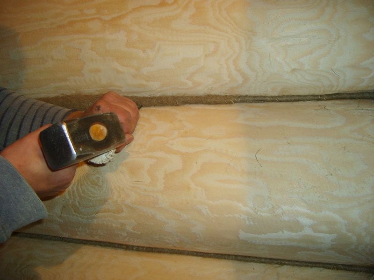




Log houses look attractive, have good thermal insulation, are strong, durable and more and more owners prefer these houses. Such houses have more advantages than disadvantages. Living in a wooden house is pleasant and rewarding. The tree favorably affects the human body, helps strengthen the nervous, cardiovascular and respiratory systems. And from the point of view of economy, log cabins are beneficial.
Not everything is as smooth as it might seem. Of course, a wooden blockhouse looks beautiful, and the material for its construction is always in abundance. But there are significant disadvantages. The main one is the dampness coming from the earth, especially if you live in the north of the country. Therefore, special attention should be paid to the foundation. The blockhouse should be at a sufficient distance from the ground. At my site, I was digging concrete piles, and only I put a log house on them.
Just nostalgia, when I lived in the village, it was so constantly possible to observe such “designers” along the road, because the log house is assembled from two parts and then they are connected, it’s easier, at least we did it. But we have old houses too, there are technologies that are not enough now - clay mixture is applied on top of the log house, it turns out directly “a house from ancient Russia”, from wood and clay: D
I love these houses, it’s probably from childhood that this feeling just cannot be uncomfortable and cold. When I built the house myself, I also wanted to build such a plan, but I had to abandon it, because we live in a region where it rains constantly, I was afraid that it will become damp and rot, and we must have constant care and treatment for it, and this is a little expensive for us ... if I lived in another place, I probably chose it from the log house.
In the photos of the house from the log house they look gorgeous. But in life, we were not lucky with such a house. For the price, this is an expensive pleasure. The builders did part of the house poorly, with huge gaps. Literally, after several showers, the house began to lose its aesthetic appearance. About the squeaks, I generally keep quiet) Redid the house about five times before we moved there. If you plan to build such a house, carefully monitor the process.
I would never have decided to build a house from a log house myself. I believe that this is a very time-consuming process, which not everyone can do. For this reason, I turned to a construction company, paid a money, and did everything to us on time. And to spend your time, money and effort on something wrong ... I don’t see the point. A friend made a house out of a log house himself. So constantly complains that in wet weather the roof begins to rot. Technology was probably disrupted here.
What a gorgeous house. My dream is to live in one of these. However, the construction of such a wooden castle will be sooo expensive. Materials, decoration, room design, the main thing is not to skimp. And most importantly, it is better to entrust such construction to professionals, because there are many nuances, you won’t foresee everything, you’ll be mistaken somewhere, then redo it. So it’s better not to take risks and find good specialists.