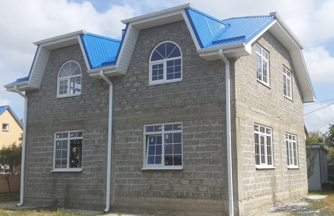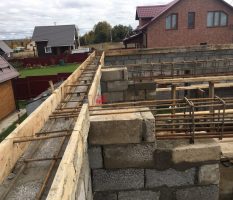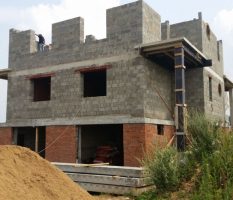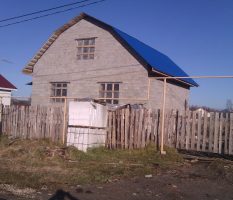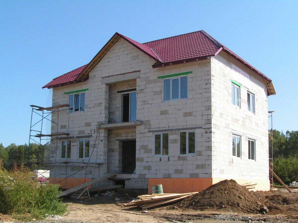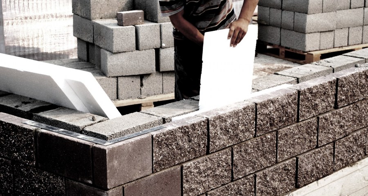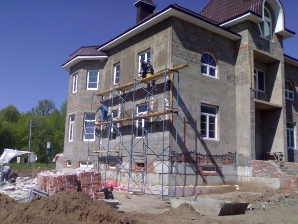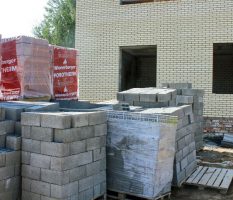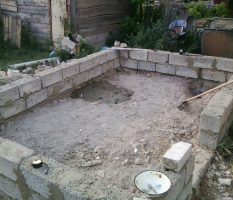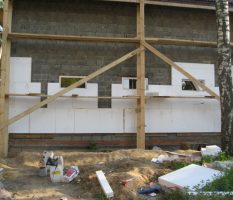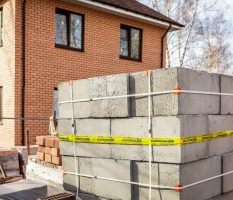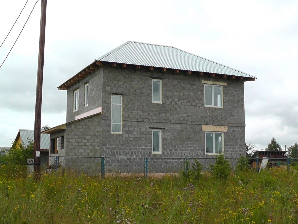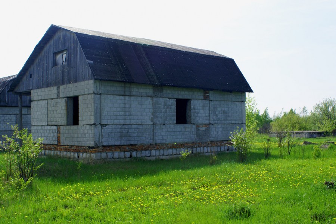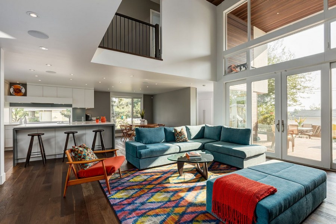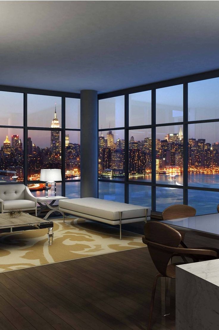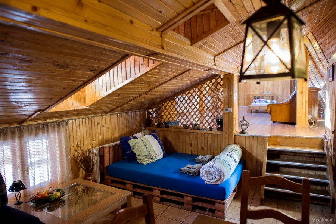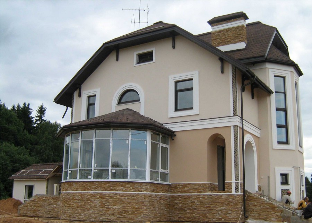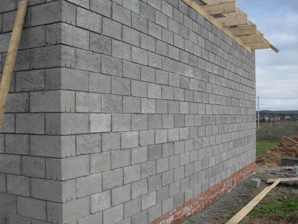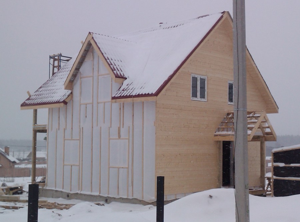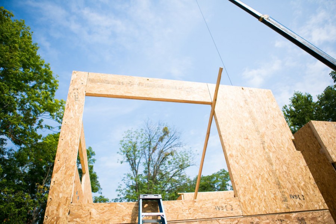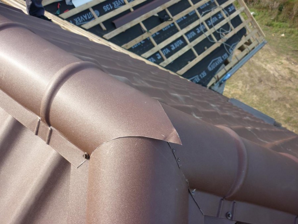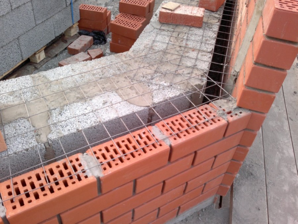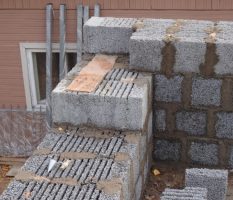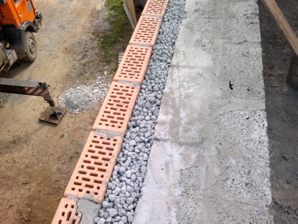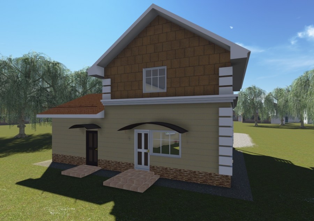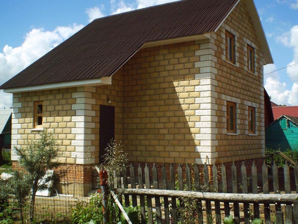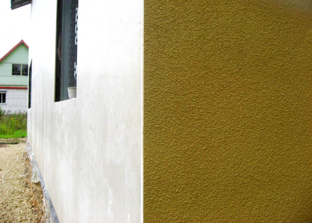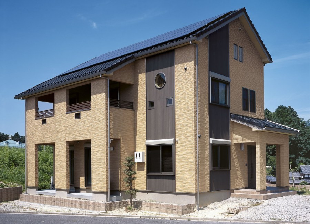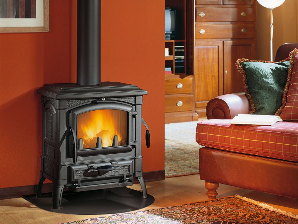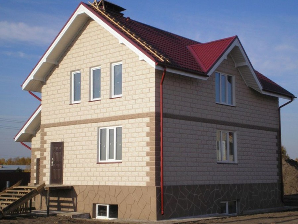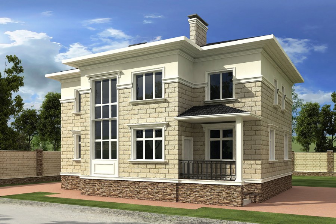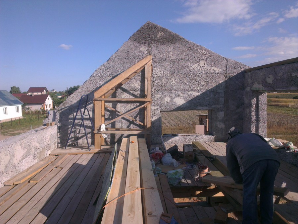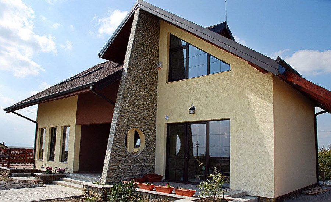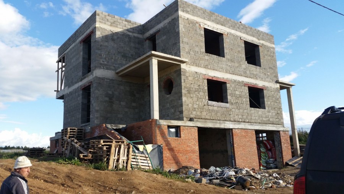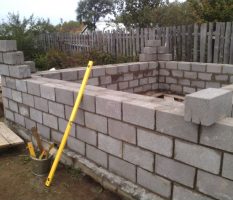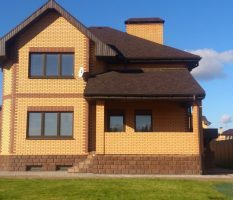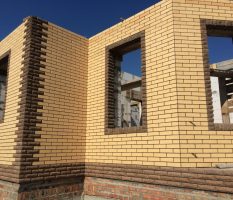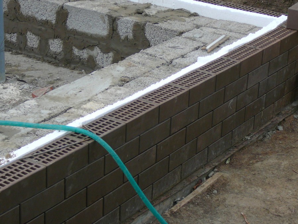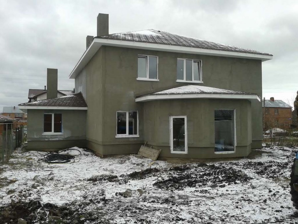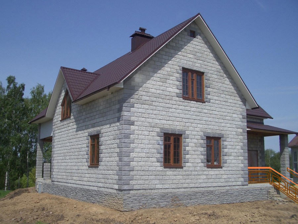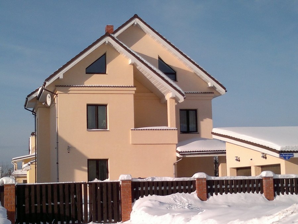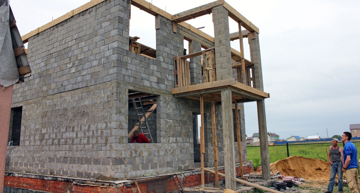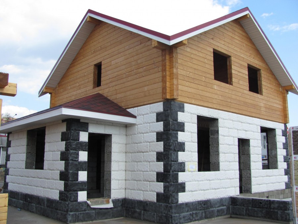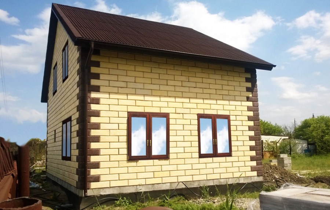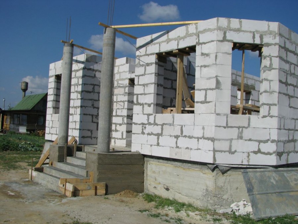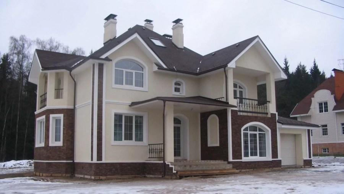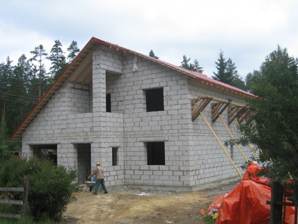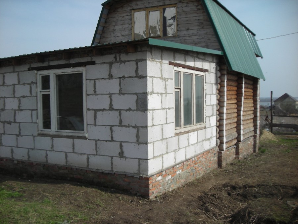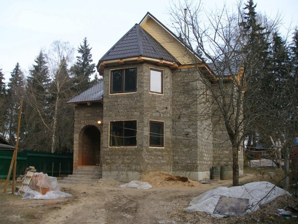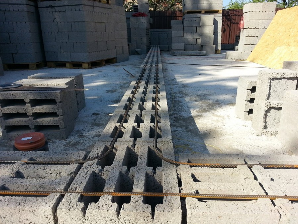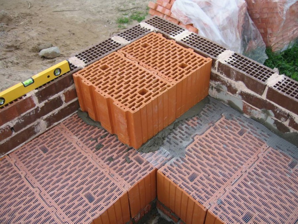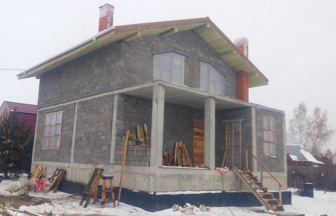Expanded clay houses - the pros and cons of the material. 80 photos of the best house designs from expanded clay concrete blocks
When building a private house or cottage, the main thing is the choice of a place on the site and high-quality building material. In addition to aesthetics, each owner wants to build an eternal "family nest" so that descendants thank for the strength, comfort and energy efficiency of the structure. Properly selected materials will help to save considerable money on repair, heating, etc.
Features of expanded clay concrete
Now for the construction of buildings they use brick, wood, concrete or blocks of various composition: slag concrete or foam concrete. But we will analyze in detail - expanded clay.
Building a house from expanded clay concrete blocks is gaining great popularity. For the construction of buildings, the technology is similar to brick or cinder block, but the best price / quality ratio has made expanded clay into a bestseller. The peculiarity of its structure is given by excellent operational properties.
The composition of expanded clay is balls with a spongy structure, so the weight of the block is much lower than brick. This not only reduces the cost of the entire structure, less pressure on the foundation. And labor productivity is increasing dramatically.
The porous structure perfectly protects against all noise while retaining heat. Easy installation allows you to build all kinds of options for external walls and indoors.
Advantages of expanded clay concrete houses
- Environmentally friendly products without hazardous impurities, so it can be used for interior decoration.
- Moisture resistance.
- Strength and durability.
- Fire resistance, the material is not afraid of high temperatures, it is difficult to set fire to.
- Low thermal conductivity. When compared with aerated concrete blocks, expanded clay is 1.5 times lower.
- Excellent sound insulation.
- Light weight and high labor productivity, which reduces the time for construction.
The disadvantages of expanded clay houses
Mandatory decoration (external and internal). If this is not done, then after a couple of years the strength of the material will decrease, this will adversely affect the rigidity of the entire building.
Expanded clay blocks (KBB) can not be used for the construction of the foundation of the house. Its porous structure will not withstand heavy loads.
How to calculate the amount of material?
The correct calculation of materials is an important moment in construction. Unused materials will be difficult to sell, only at a large discount, which will require costs.
First, choose house designs. Manufacturers produce standard sizes of expanded clay concrete:
- for external walls 190 * 190 * 360 mm;
- for internal partitions 190 * 90 (120) * 360 mm.
It is necessary to add up the area of all the walls, taking into account the masonry parameters. Take away the total area of doorways and windows.
Common mistakes in calculating materials for construction:
- When calculating, they often forget to include pediments.
- It should take into account the internal walls when laying from KBB.
- When installing the armo-belt, it must be subtracted from the height of the walls.
- With an external brick cladding, expanded clay concrete walls are built slightly smaller than the external wall.
Often the height of the walls of the KBB is a multiple of the height of the block elements with a seam (0.2 m). So, without an armored belt, the height of the walls will be a multiple (2.4, 2.6, 2.8).
Important! KBB does not always need integers; parts for inserts may be needed. Also, during unpacking, there may be damaged elements unsuitable for construction.
Calculation Example
House size: 10x10 m, 2 windows 1.6 meters each, two doors 1 meter each, the length of the partition inside is 9.2 meters.
House (1st floor) with II gables and I partition inside the room.The outer walls are 19 cm thick (this is the width of the I block), and the inner walls are 39 cm (this is the length of the I block element).
Important! If the lining is made of bricks, there is still insulation, which means that all the walls are 15 cm smaller on each side (i.e. 0.3 m less).
With a total perimeter of the walls: 9.7 mx 4 m = 38.8 m.
The number of blocks in the first row along the entire perimeter: 38.8 m / 0.4 = 97 pcs., Where 0.4 is the length of the first element, taking into account the seam.
Then we multiply by the number of rows (i.e., the height of the walls):
- 2.6 m = 13 rows;
- 2.8 m = 14 rows.
In this example, the height was taken into account 2.8 meters (i.e. 14 masonry levels): 97 * 14 rows = 1358 pieces.
Subtract both windows (their sizes are 1.6 * 1.4) = 56 pieces. Doors (height 2 mx width 1 m) = 25 pieces. We take away the doors and both windows from the obtained total number of block elements: 1358 - 56 - 25 = 1277 pieces.
This number of block elements for external walls is also considered for a load-bearing wall indoors. Its thickness should be II times greater (39 cm is the length of the first element).
Bearing wall (without door) - 594 pieces.
Add: 1277 + 594 = 1871 pieces.
On both pediments (with a height of 2 m and a length of 9.7 m) = 242.5 pcs.
It is right to start laying with a whole row, only with II - file the elements, add 2 rows: 242.5 + 48.5 = 291 pieces. Better than 300 pcs. To take into account everything (marriage, cut, etc.). Total: 1871 + 300 = 2171 pieces.
Important! If you need an accurate calculation, you can separately calculate each wall: 24 elements + ¼ (per cut). Be sure to need a stock of about 8%. They sell pallets, so you should ask the manufacturer in advance, they will help with the calculations.
You should make sure the quality of the materials, check the certificates from the company.
For an I-story building, you can purchase full-bodied blocks, and for a two-story building, multi-slit blocks. It is valuable that they have connecting grooves for connecting from the ends, a solution is not needed.
Foundation of buildings
A house made of expanded clay concrete blocks requires a quality foundation. If there is a desire in the basement to create a gym, boiler room, then concrete blocks will be needed. Without a basement, you can make a strip foundation, a trench up to 50 cm, and in width equal to the walls plus 1 m.
At the bottom there is a sand cushion, and reinforcing bars and formwork are prepared from panels (chipboard, OSB). Pour with concrete, compacting each layer of 20 cm.
Work sequence
The surface of the foundation is curved after shrinkage, it is leveled with a level. A layer of mastic is placed between the layers of the foundation, and roofing material for waterproofing is placed on the upper surface.
Laying the KBB should start from the corner, for this pull the rope (cord). Constant control with a plumb line and level is important, first they put the 1st row around the entire perimeter, etc.
After the IV row, it is advised to reinforce the wall around the perimeter, cover with a solution and continue masonry. If the walls are double, then two rows are laid at the same time.
For a two-story house, the thickness of the 1st floor is more than 40 cm. Manufacturers produce large sizes of 590 x 400 x 200 mm blocks.
When the 1st floor is completed, the top layer is reinforced with a reinforcing belt so that the load is distributed evenly. Often a brick belt or from reinforced concrete blocks, it is necessary to insulate it.
Types of finishes
To provide good thermal insulation, the decoration of expanded clay concrete houses is necessary:
The facade can be insulated with polystyrene foam plates (up to 50 cm). For beauty use colored plaster or decorative tiles.
“Ventilated” facades are popular where aluminum foil is used (vapor barrier), then mineral wool is fixed. They install waterproofing from above, then close it with siding or other. It is an expensive method, but it will last a long time, such a multilayer layer will provide heat in the house.
Variants of expanded clay concrete houses are presented in the photo in the gallery.
Photo of expanded clay concrete houses
High-tech style house designs: 140 photographs of contemporary design solutions
Cherry - an overview of the most popular varieties, care tips (90 photos)
Asters - growing and caring for a flower. A lot of photos of the best types of asters + care tips
House in the English style - design features (100 photos of new products)
Join the discussion:
