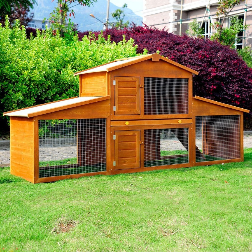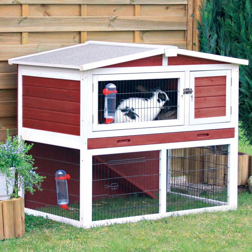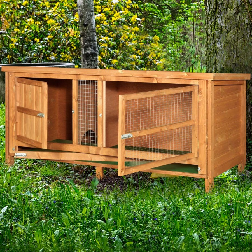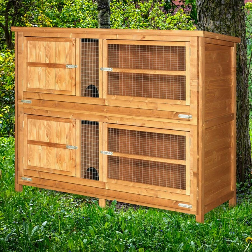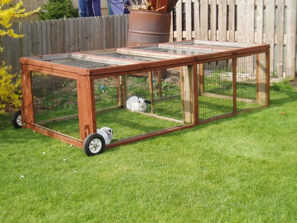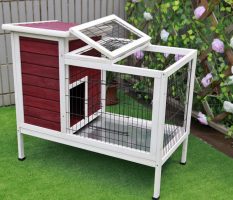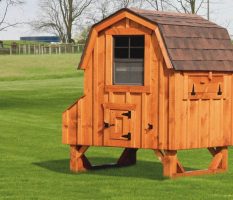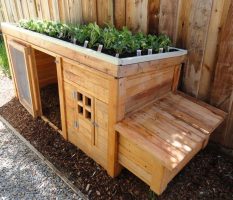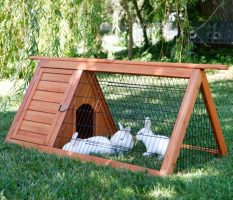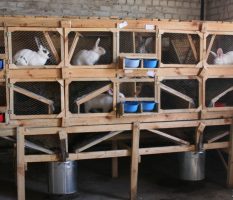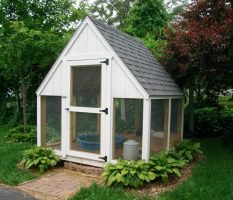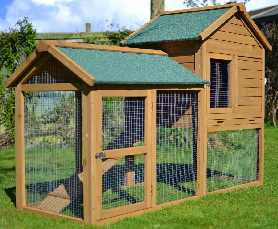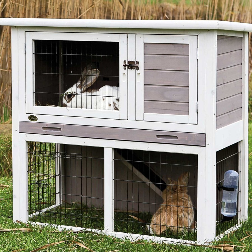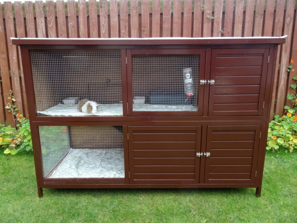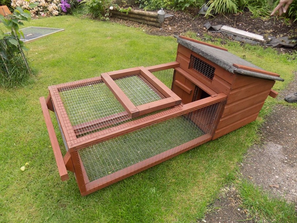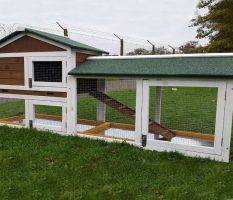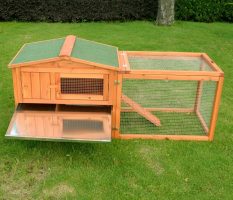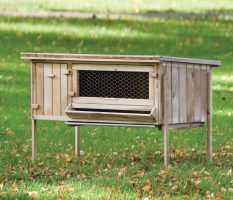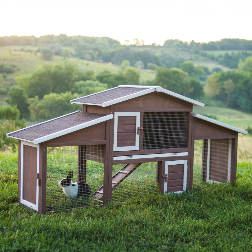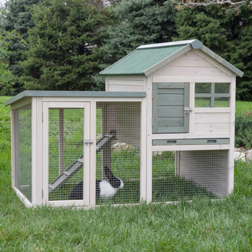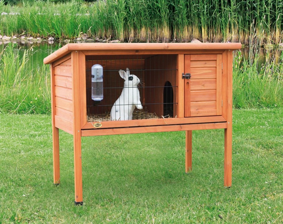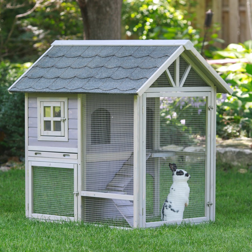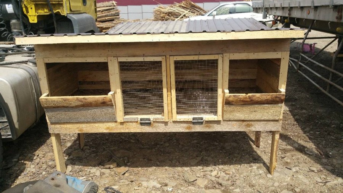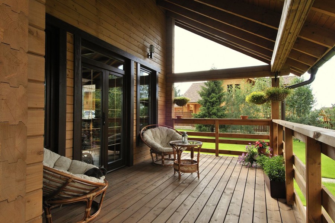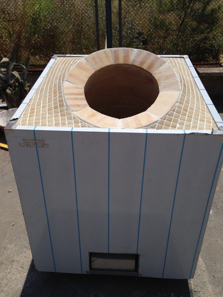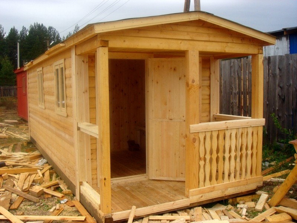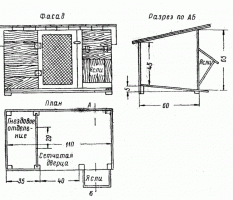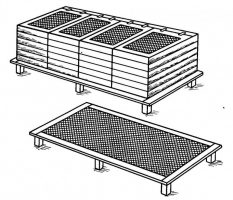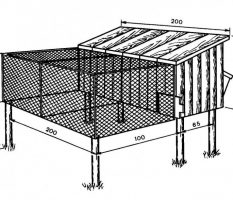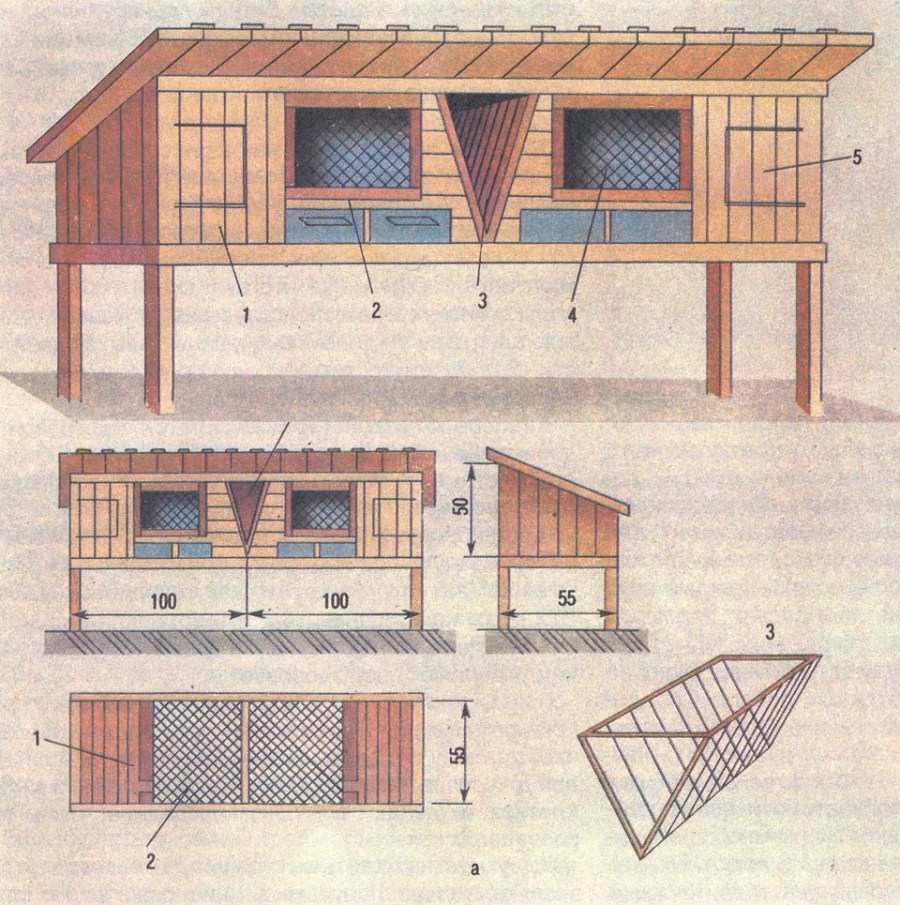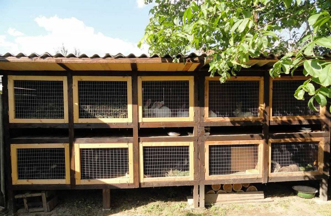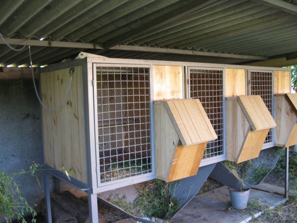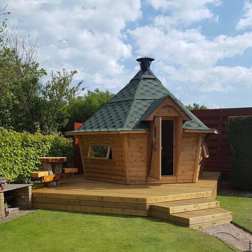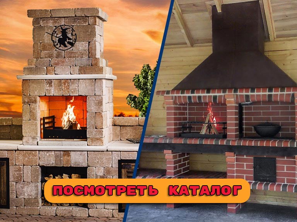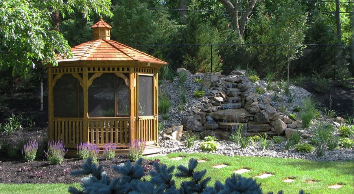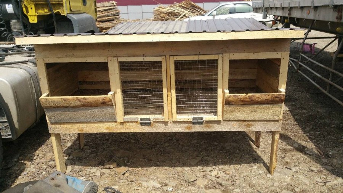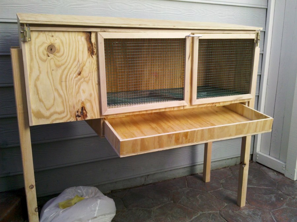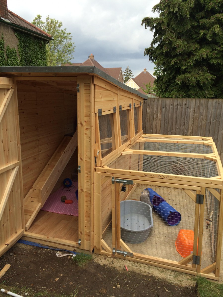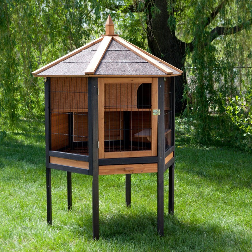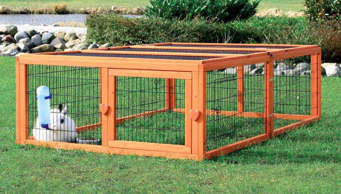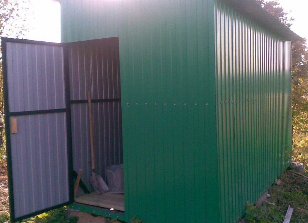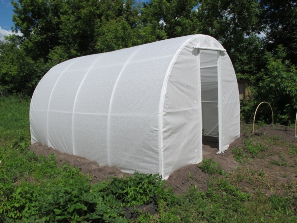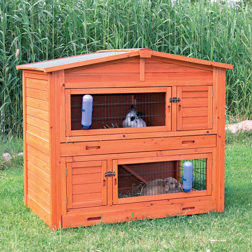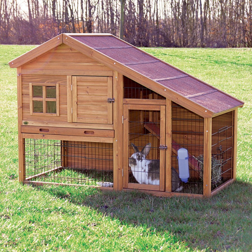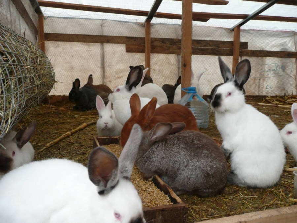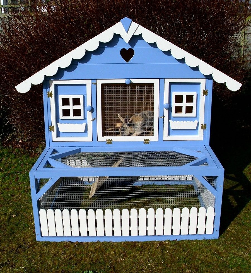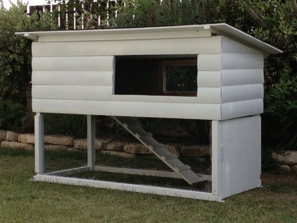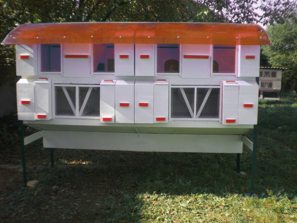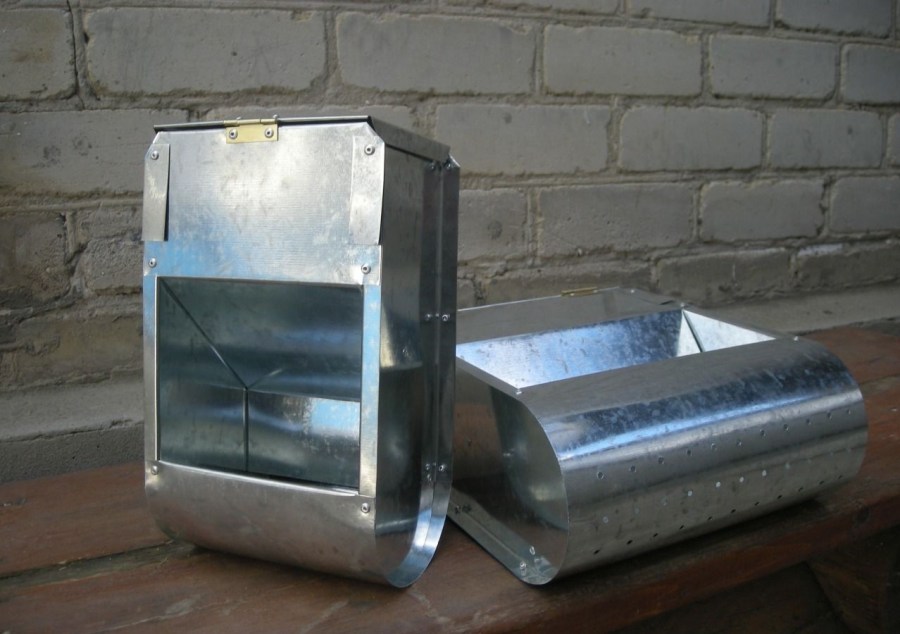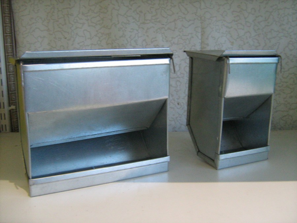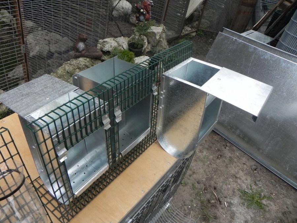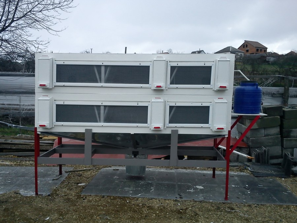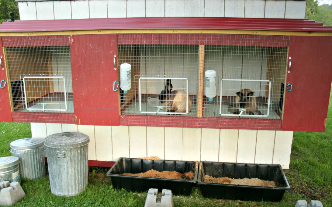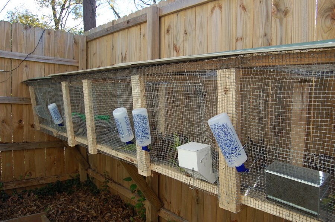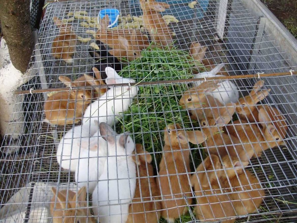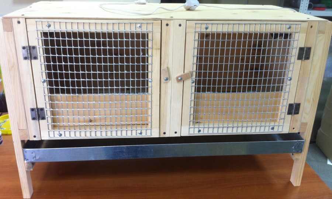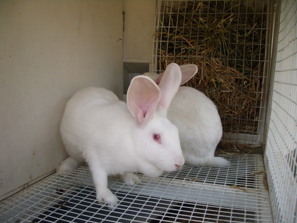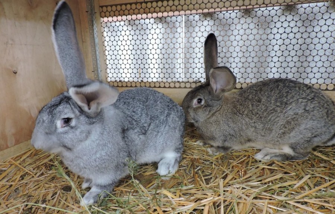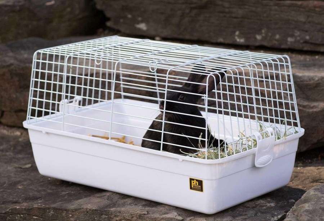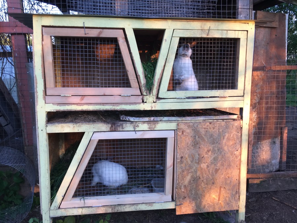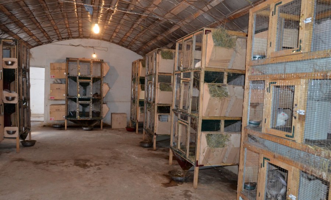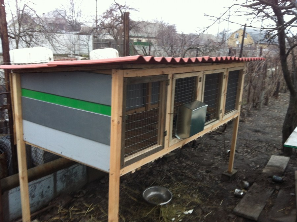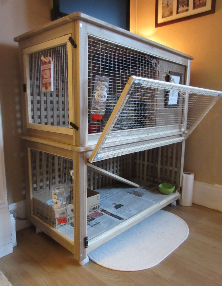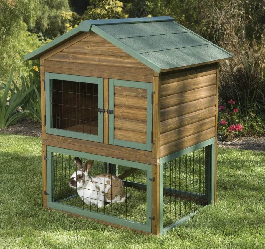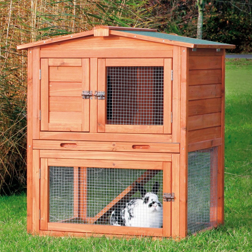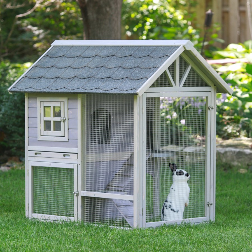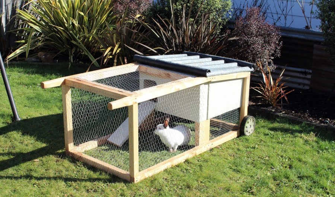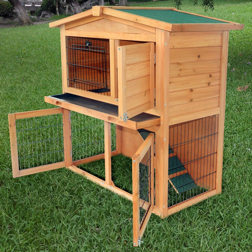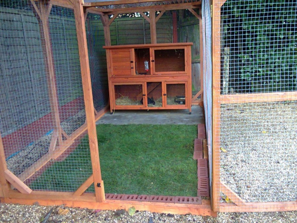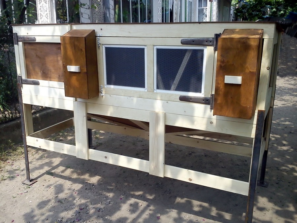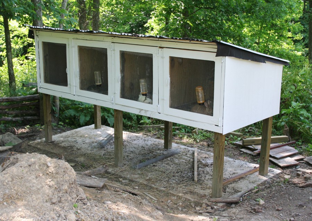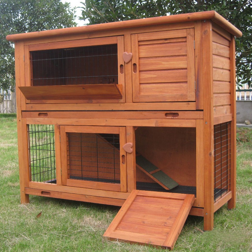DIY rabbitry: planning, drawings, diagrams, projects and design (110 photos)
Life in a country house is not only the proximity of nature and the absence of annoying neighbors, but also the possibility of running your own household. Some people have enough cucumbers and tomatoes grown in the garden, while others are thinking about expanding their fields of activity. If you decide to do livestock, raising rabbits will be a great solution.
Obviously, animals need a comfortable home. What to consider in the design process and how to make rabbitry, we will try to figure it out.
Beginning of work
Between the idea of building rabbitry and its embodiment is the most important stage of design. You should study the features of keeping eared pets and make the house as convenient as possible for animals and those who will look after them. Always remember that rabbits are living things with their needs.
Having decided on the breed, plan further livestock. The size of the animals, their gender and age make their adjustments to the design of rabbitry. Starting construction, it is better foreseeing the possibility of further expansion.
Choose a place carefully. Try to find a site remote from sources of loud noise. Give preference to the shadow side and elevations: in summer the sun will not cause animal discomfort, and in rainy weather water will not flow into rabbitry. In no case should it be adjacent to the compost pit.
Nothing should impede access to cells. They themselves should be as spacious and comfortable as possible.
Size selection
The size of rabbitry is calculated based on the number, gender and age of its inhabitants.
Adult individuals live in individual cages measuring 100x60 cm. It is important for sexually mature males to have more space, so their parameters can be increased.
The rabbit mother needs a cage with dimensions of at least 170x100x60 cm. It is good if her house is in the shade. Install it at a height of 70-80 cm from the ground.
A large pet weighing more than 5 kg needs enough space - at least 130x70x40 cm. The roof can be made inclined, reducing the height of the back wall by 10-15 cm.
Young animals are kept in groups of up to 20 goals. Groups of 3-5 rabbits up to 3 months old live in separate structures, older animals are kept in batches of up to 4 individuals. The area of the cells should be 50x50x35.
Of course, you have the right to change these parameters to your needs, but try not to make the cells smaller. For normal life, rabbits, like any living creature, need space.
Design Type Selection
Check out the photos of finished rabbitry and see how they are arranged.
Given the number of pets, calculate how many cells will be needed and how best to install them. In addition to a single and two-section rabbitry can be:
- Single tier;
- Tiered;
- With an aviary;
- In the form of an extension to the main room.
With a clear plan, start building a rabbitry drawing. Take into account every little thing in it: the size, arrangement of doors, feeders and drinking bowls, taking into account the needs of each pet.
Materials
Try to choose environmentally friendly materials. They must be durable: by their nature, rabbits are rodents and, otherwise, they will quickly render a home unusable. Wooden parts of the frame for reliability do not be too lazy to upholstery with metal (tin from cans is suitable).
Also, the tree should not be treated with an antiseptic: for rabbits, it is quite toxic. Careful drying of the frame will allow it to last longer.
For plating, the best option would be a galvanized mesh netting with a mesh size of 20x20 mm. A flat mesh will go to the bottom. Thanks to it, cleaning is greatly simplified: the effects of animal life will fall into the holes. At the bottom for them you can provide a receiving hopper.
For this reason, solid wood flooring will not work. Boards are more difficult to clean, they absorb urine, as a result of which the microclimate worsens, and the tree begins to rot.
If only a flat mesh acts as a floor, the pet runs the risk of earning corns. A small sheet of plywood in the cage protects the paws. From time to time it must be removed and cleaned.
The facade of the house and the door make of steel mesh. From it (a cell 50x50 mm) a sennik is made.
The roof should reliably protect each layer of rabbitry from moisture. A simple wavy slate or roofing material will do. Refuse metal, as it is very hot in the sun.
Deaf walls made of polycarbonate, boards or plywood will protect from drafts. The supporting frame of the rabbitry standing on the street is best done from an iron corner of 45x45 mm.
Construction Nuances
The rabbitry standing outdoors should be about a meter above the ground. This makes it easier for the owner to care for him, and protects the pets from snakes and other rodents.
The most convenient are hinged doors. The hinges hold them from below, a lock or a heck is attached at the top. They are made of wood and mesh; metal unnecessarily weight it.
Installation of cells in several tiers is allowed. Between them there should be a layer of slate or other moisture-proof material.
Take care of good ventilation throughout the rabbit house. The bottom of the female cage should be supplemented with a tray.
The corner of the pregnant rabbit should have a tight door.
Warming
Rabbits feel comfortable at a temperature of 10-20º. Therefore, for the winter, you need to either move the house in the fresh air to a warm place, or insulate the existing housing.
Sheathe the door with plywood. Even better if you glaze it - this option will allow animals to receive more sunlight. Add wooden flooring with a layer of hay. Walls can be insulated with ordinary polystyrene foam.
An alternative approach is to build a special barn with heating. Be sure to make the foundation, and the room itself can be wooden or brick. The main thing is that there are no drafts anywhere. Doors should also be tightly framed and protect the barn from the cold. Set up a walking area on the south side.
For giving more convenient the second option for the organization of rabbitry.
Feeding troughs and drinking bowls
Wood is usually used for their manufacture. Plastic can be toxic, so it’s safer to use classic material.
Place the feeders along the long side of the rabbitry. Do not miscalculate the size so that crush does not occur during feeding. Their height is such that animals can not pull away food.
The size of the feeder in the female compartment with rabbits is a minimum of 40x4x4 cm.The presence of retractable compartments will be relevant.
Between the sections of the rabbit house, provide gaps through which it is convenient to feed hay and feed. Through a nursery with an external door, you can offer the animals coarse food.
Attach the drinker to the side wall. A “cheap and angry” but effective option is a bowl and an upside down water bottle. A small hole is made in the lid. Thus, as you drink from a bowl, the drinker will be replenished from the bottle.
Making rabbits yourself is easy. Look at the photo - it can be real cozy houses. If the animals feel good without discomfort, they will grow and multiply faster, which any breeder achieves.
DIY rabbitry photo
Gutter system: 85 photos of the best projects and DIY installation
Choosing a siding for a house sheathing - photos of the best design options
House in the English style - design features (100 photos of new products)
Join the discussion:
