Dome houses are the best projects of non-standard houses. 125 photos of new design
In today's world, it’s hard to surprise people with any elaborate architecture. But seeing the houses that will be discussed in the article, it is impossible not to admire their originality. We will talk about such unique structures as domed houses. In addition to their unusual appearance for Russians, the appearance of the structure is famous for its functionality.
All projects of domed houses are individual, the owners use different materials in the construction, planning, interior and exterior design of the house. The usable space in such a house is maximum. In this regard, spherical structures are rapidly gaining popularity in Russia.
Advantages and disadvantages of domed houses
In the West, they have long mastered the technology of building dome houses, now the fashion for such buildings has reached the Russian builders. The original appearance, ergonomic design and environmentally friendly materials used in construction attract not only lovers of the latest trends, but also supporters of a reclusive life alone with nature.
The main advantages of domed houses include:
Profitability. The cost of building such a house is a quarter less than the cost of building a standard house of the same area. On the foundation, you can also save without risking the reliability of housing.
The thing is that the design of such houses weighs very little, therefore, does not need a solid foundation. Huge construction equipment is also not needed, you can assemble a house without it.
Quick and easy assembly. Time, which is always lacking, can be significantly saved in order to build a small sphere one week is enough. The assembly of the house-sphere itself does not require the possession of special skills.
Comfort. The air in the domed buildings does not stagnate and the amount of noise entering the house from the street is less than in ordinary houses. A large amount of light, optimal layout with practical use of space, all this makes staying in such houses very comfortable.
Universality. Such buildings easily fit into both the urban and the natural landscape, the place for its construction can be easily selected on any site. And to the built house you can always attach additional rooms of the same shape.
Reliability. Due to their geodetic form, such structures are very stable and durable, they are not afraid of gusts of wind and earthquakes, and the roof is able to withstand a large layer of snow. Even domed houses made of polystyrene foam are more reliable than brick or stone buildings of a usual form.
Energy efficiency. Dome-shaped buildings lose heat more slowly and need less energy for heating. Also, the shape of the house is very convenient for placing solar panels on it.
The disadvantages of such designs are much smaller.
The main disadvantage is the need for more expensive window structures.
All furniture and appliances are designed with the installation in the house with right angles. Furniture in such a house must be selected especially carefully so as not to clutter up the space and use it rationally.
A hemisphere requires a larger plot of land for building a house than for a conventional building.
The psychological barrier that occurs in people due to a design that is too unusual and unreliable.Many unknowingly consider such houses unsafe, cold, and even cannot imagine how to replace a house that has been familiar from childhood with a square shape, to a round one.
The shape of the sphere seems ridiculous to many people, but with proper design, the shape can be the culmination of a modern creative space.
Construction, materials and construction features
The technology for building a domed house is based on a frame system. Due to the light weight of the frame structure, the use of a columnar foundation is possible. The frame is most often made of wood, as this material is considered durable and environmentally friendly. However, to increase reliability, some builders make the frame metal, although this significantly increases the cost of the house.
The reinforced frame is sheathed with protective and decorative panels, between which insulation and electrical wiring are laid. Partitions between rooms, windows and doorways are installed, as in ordinary houses. The division into rooms is often simply absent, which makes the house more spacious and bright.
As connecting elements for frame parts, connectors are used. The biggest loads during the operation of the building are they. Therefore, it is very important to carefully select the connectors and not save when buying them. If high-quality products have a high price, then it is better to make them to order in a metal workshop than to buy cheap analogues.
Various designs are presented in the catalogs of spherical houses, but eco-friendly foundations are often chosen for their construction. The substrate for the roof is usually made of OSB plates of the 3rd or 4th category. Such plates are produced by compressing wood chips bonded with synthetic resins, they are able to withstand high loads.
Flexible roof tiles can be the top layer of the roof, it perfectly takes a rounded shape, so mounting it quickly and easily.
Photos of domed houses make it clear that the layout in them can be completely different. For the construction of interior partitions, ordinary drywall is perfect. This material is quite easy to use. The interior decoration of the sphere does not differ from the decoration of the apartment, the same methods can be used.
If the metal frame is not laid in the foundation, then the weight of the building in the disassembled state is not large, and allows you to easily transport it to a new place. Assembly and disassembly of the structure does not require much effort and time, so even one person can cope with it.
Japanese technology
The Japanese, as always, are ahead of the rest. Everything related to advanced developments, they do best. They not only developed a special way of erection, but also used material that is not familiar to many people. Their technology provides for the construction of foam domes. This material is excellent thermal insulation, reduces noise and is very inexpensive.
The frame of the building is assembled from separate blocks, they have openings for doors and windows in advance. For construction, polystyrene foam of various thicknesses is selected, depending on weather conditions in a particular area. The sphere is mounted on a strip foundation or wooden frame.
The main advantage of Japanese domed houses is mobility.Reliability is checked by a harsh climate and natural disasters, which are not uncommon in Japan. With high-quality finish, these buildings become nothing worse than ordinary.
Interior Features
To create an unusual interior of a domed house, it is enough to use available environmentally friendly materials. The interior design in such a building will in any case be non-standard.
Spherical shape room decoration tips:
- Making furniture to order is a great way to save space.
- Use furniture repeating the shape of the walls, but not adjacent to them, for example, the top of the coffee table may well be semicircular.
- When installing internal communications, the main role is played by the decoration and shape of the internal walls.
- To create a harmonious atmosphere - use more than one light source.
- When planning to get a fireplace, you should install it in the center of the room, so it will become the highlight of the whole project, and will not spend heat warming the exterior walls.
- If the windows are high, then you should think about an automatic opening system.
Photo of domed houses
What is cheaper to build a house from - a detailed analysis of options and 60 photo ideas
Decorative plaster bark beetle - how to apply plaster (110 photos)
Join the discussion:
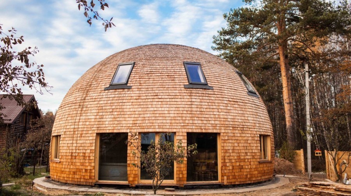
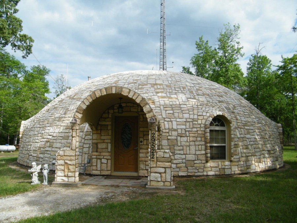
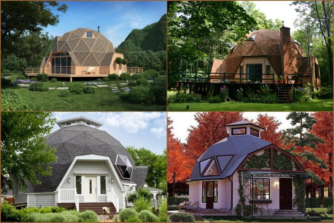
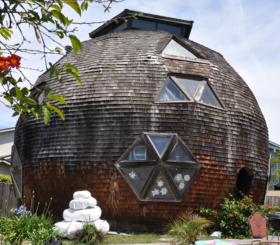
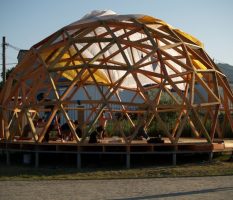
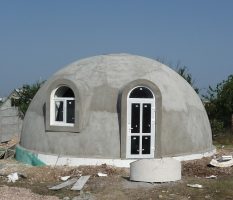
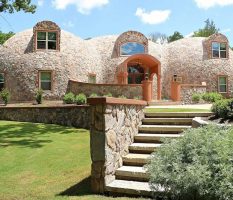
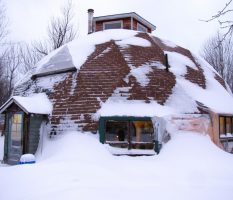
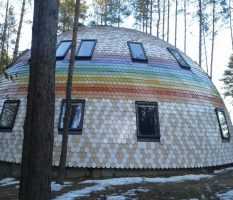
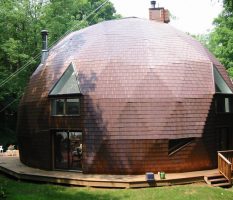
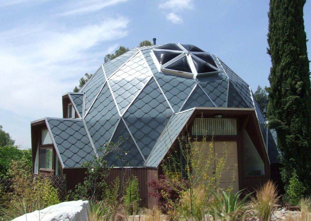
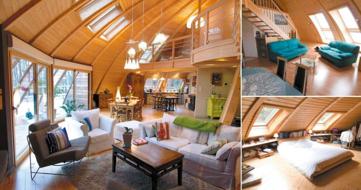
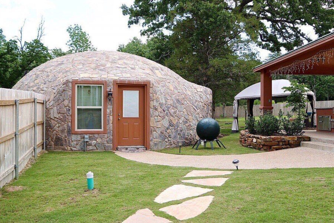
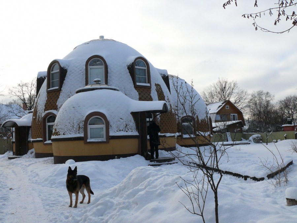
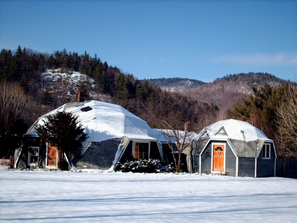
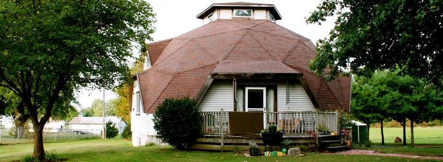
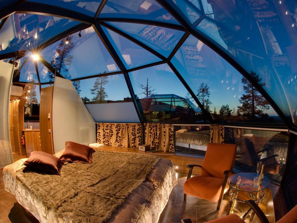
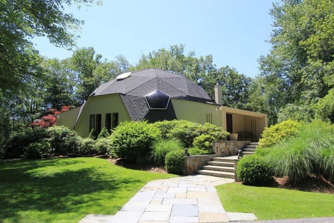
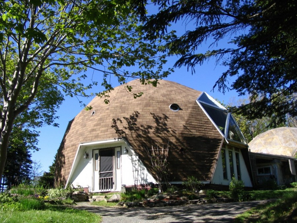
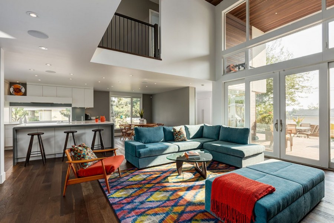
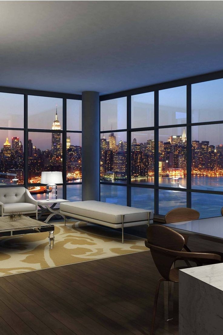
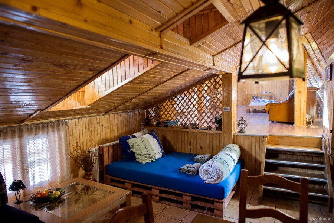
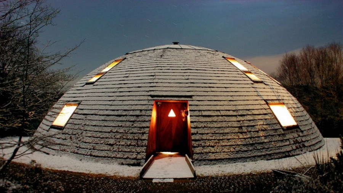
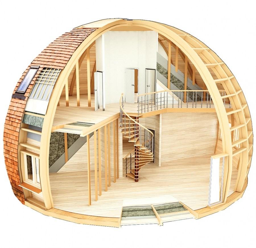
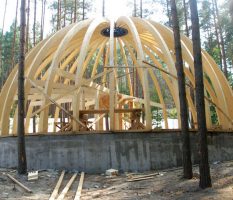
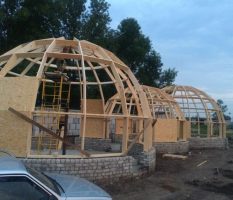
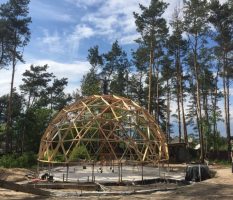
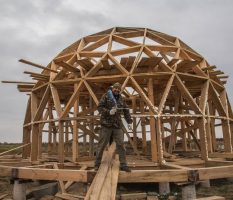
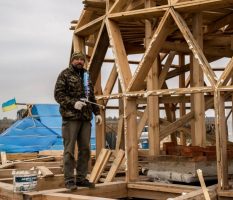
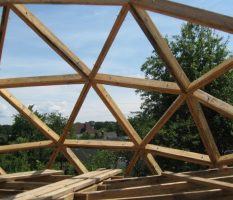
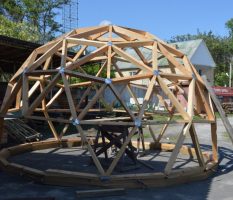
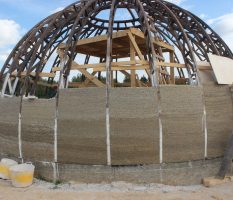
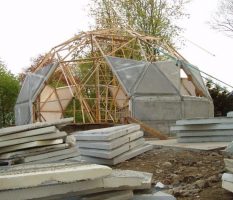
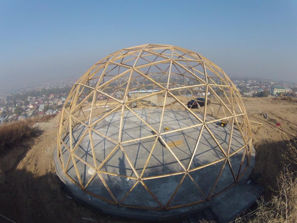
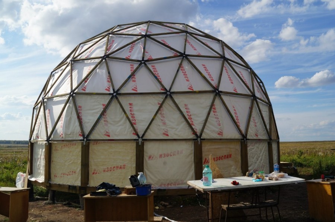
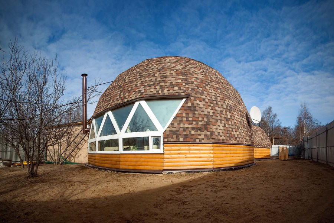
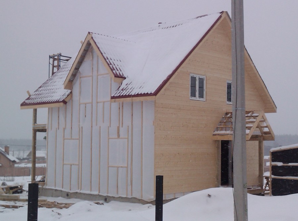
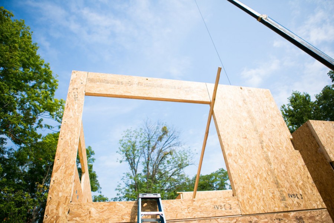
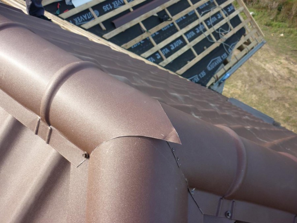
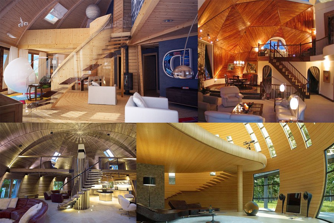
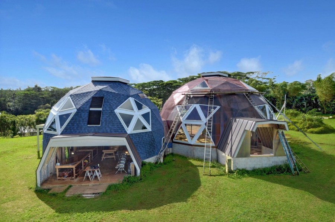
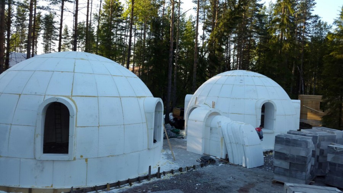
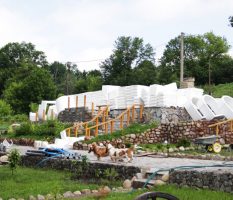
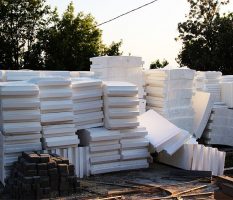
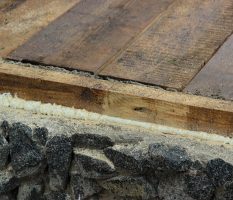
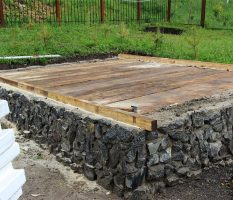
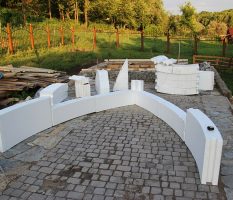
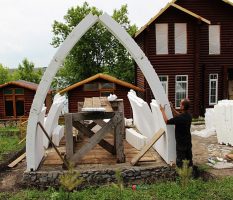
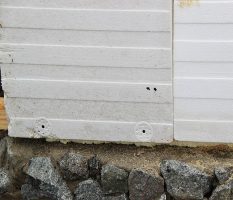
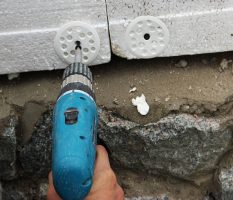
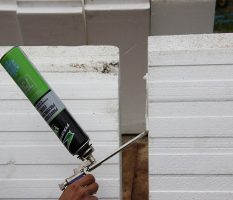
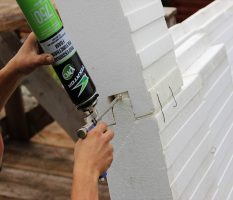
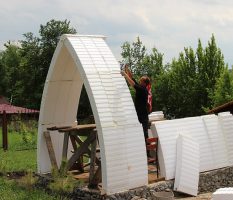
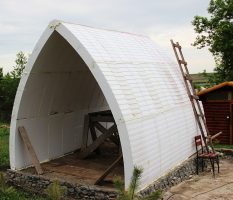
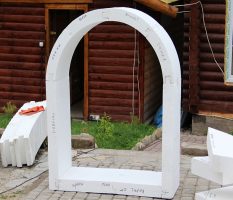
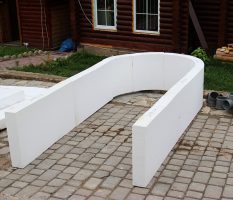
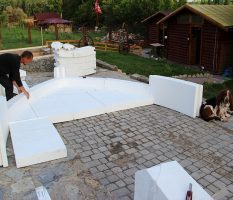
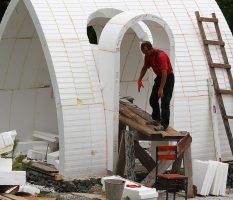
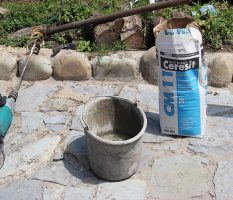
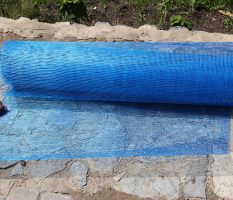
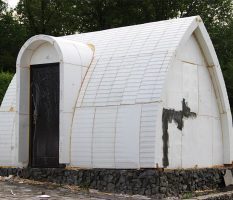
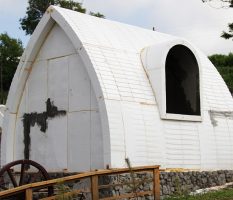
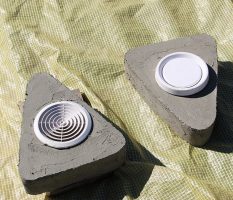
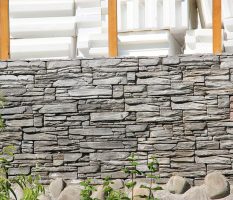
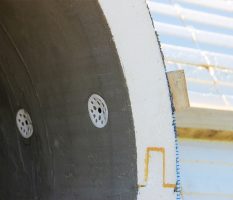
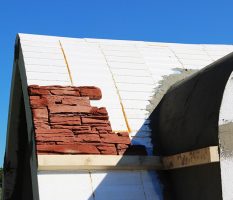
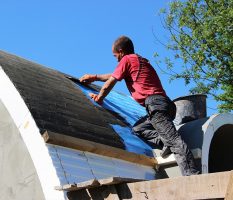
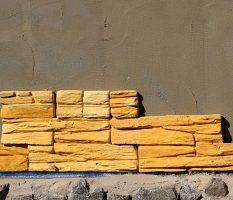
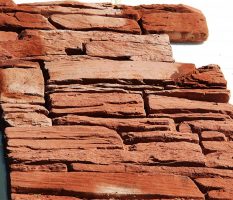
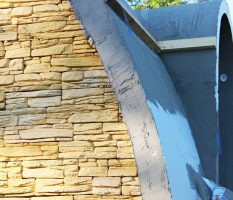
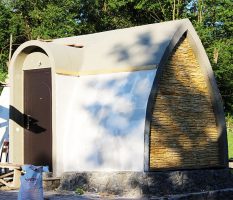
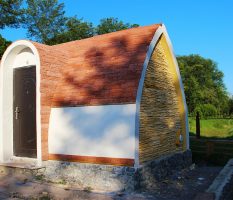
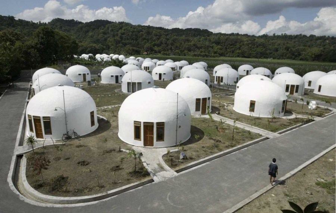
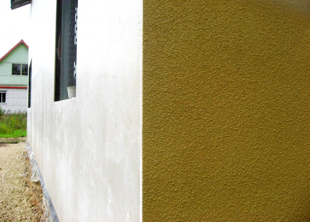
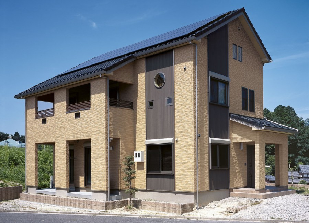
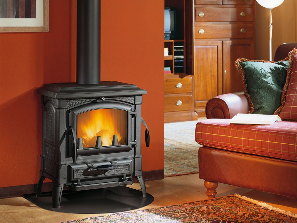
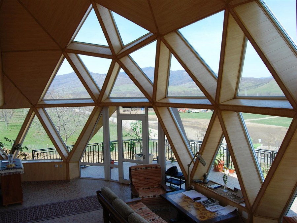
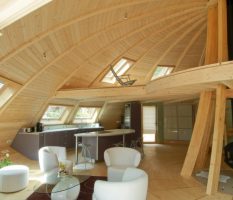
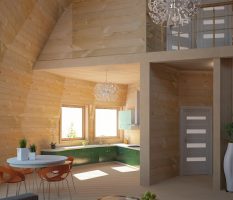
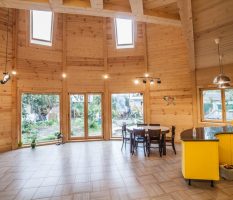
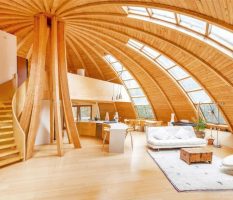
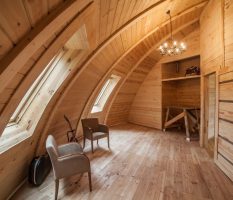
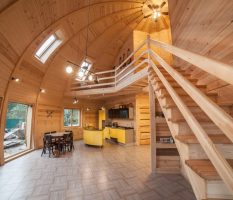
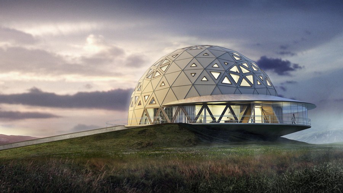
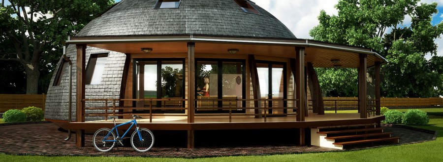
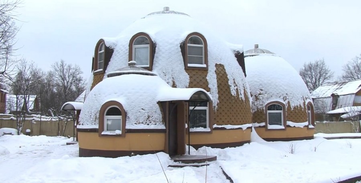
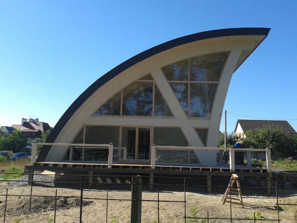
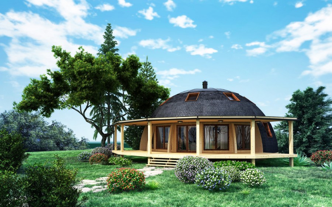
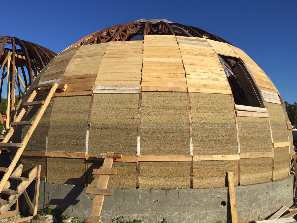
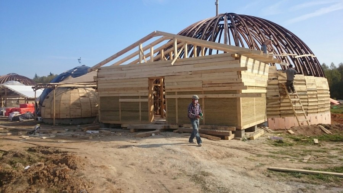
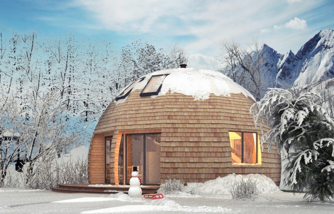
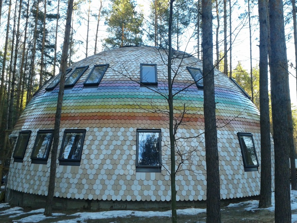
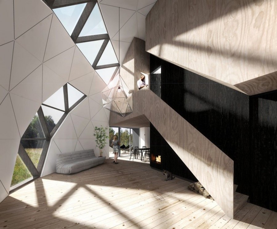
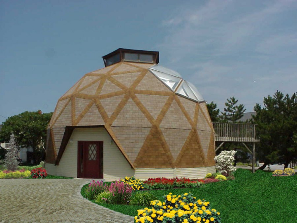
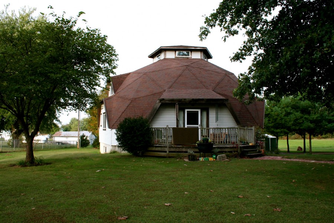
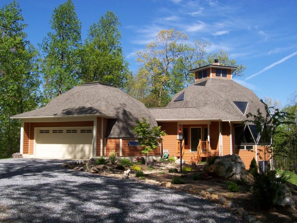
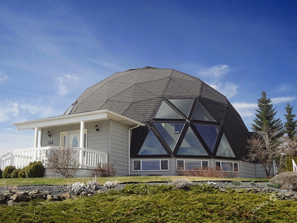
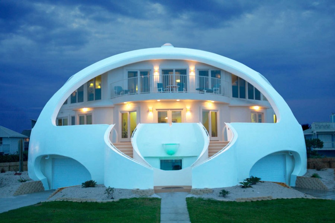
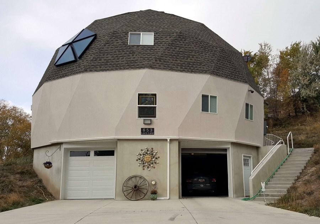
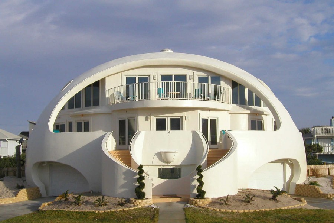
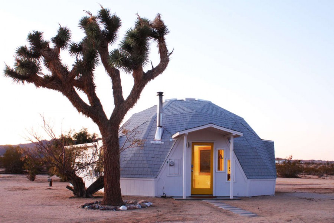
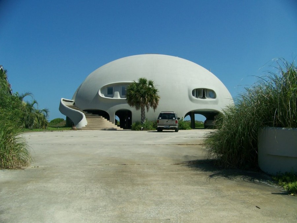
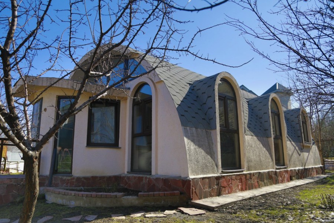
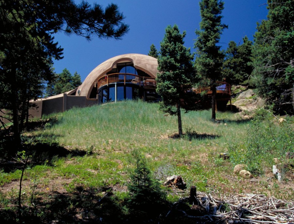
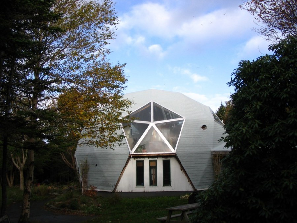

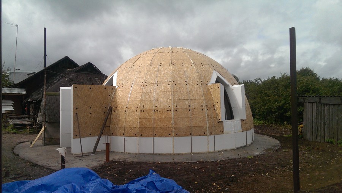
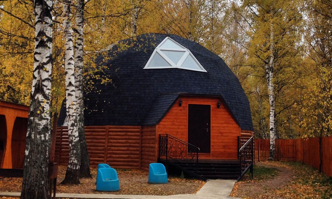
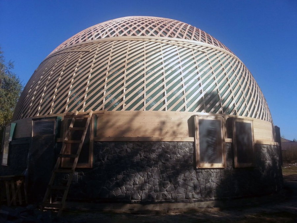
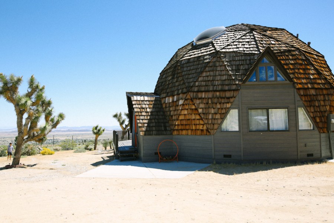
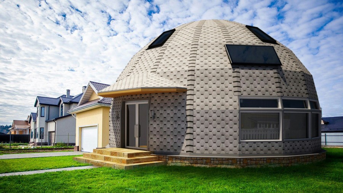
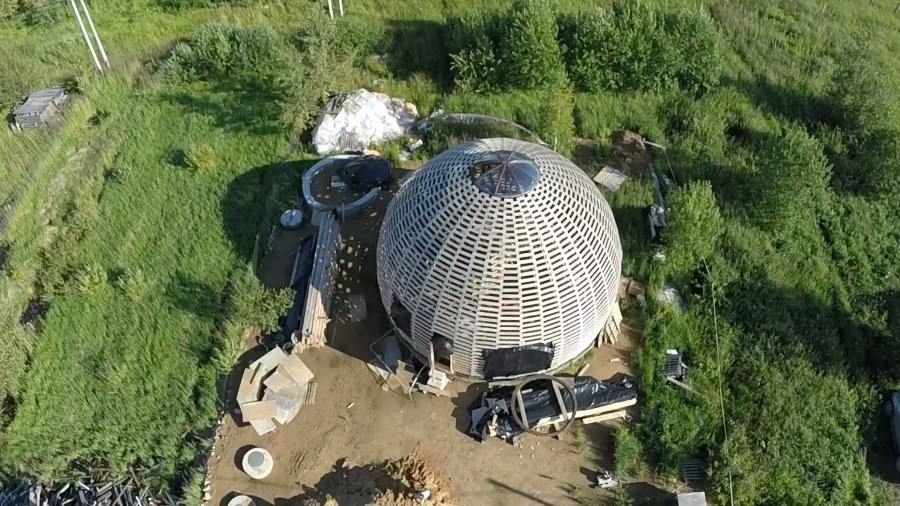
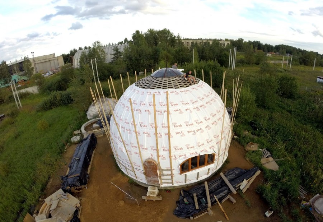
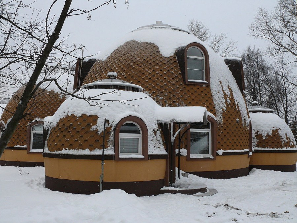
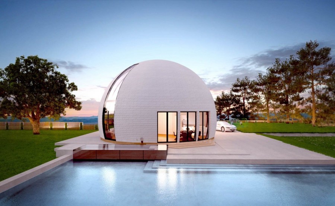
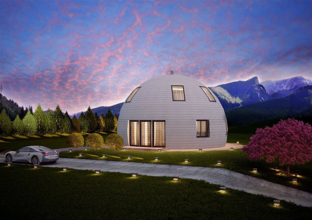
Such houses are for everybody, of course. If in the country, then not a bad option. Especially beautiful when the windows overlook a beautiful landscape.