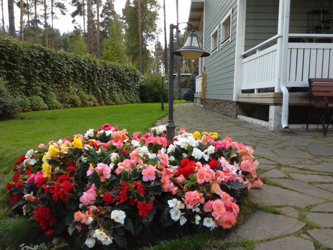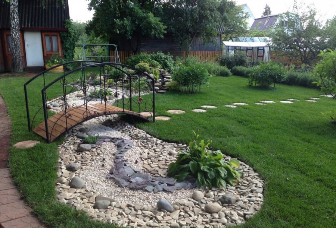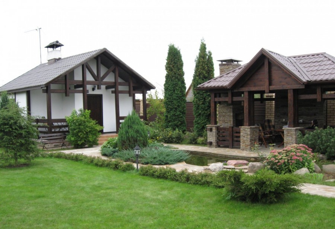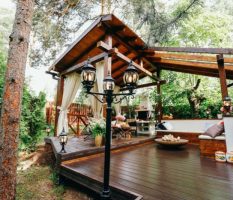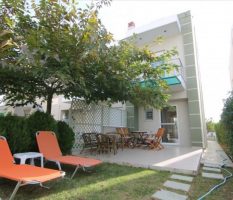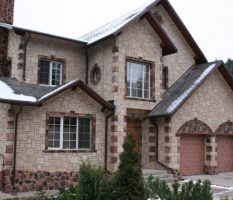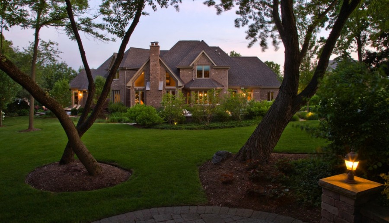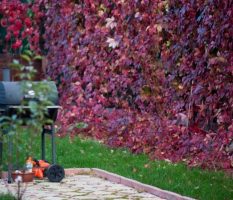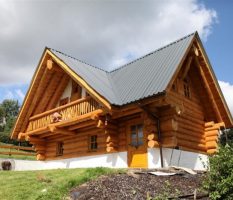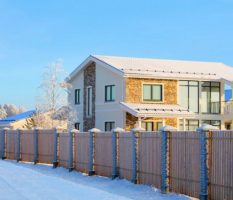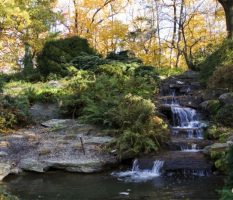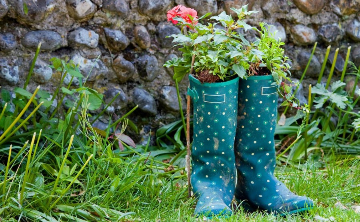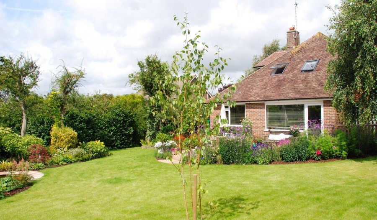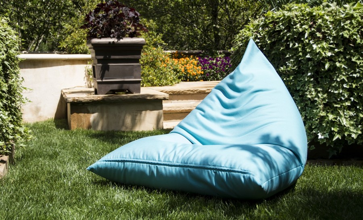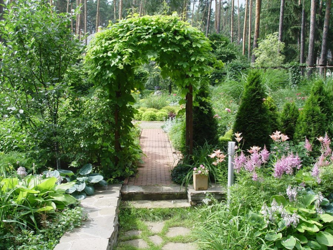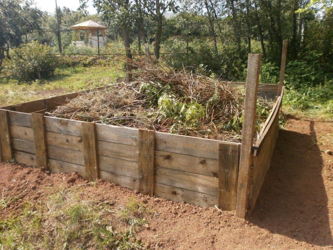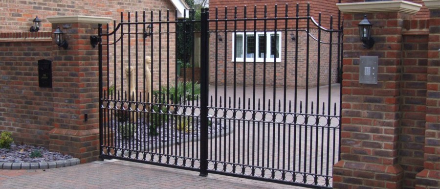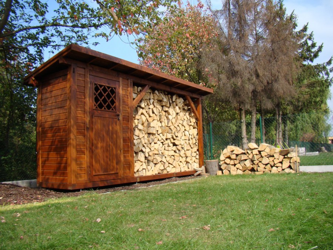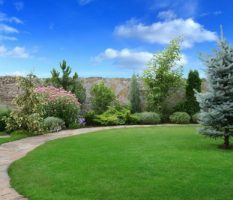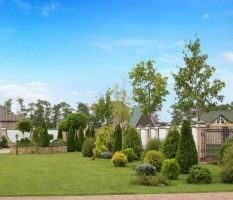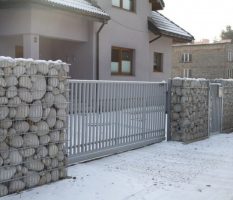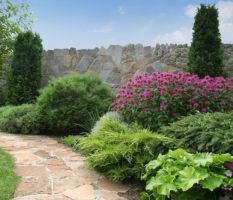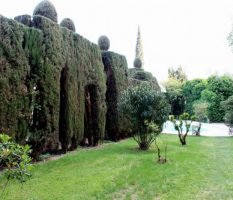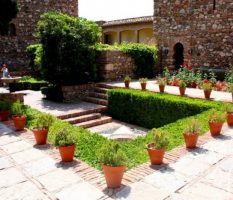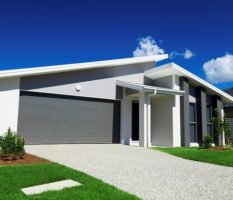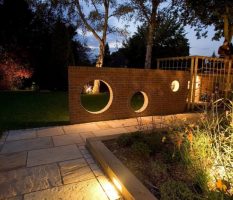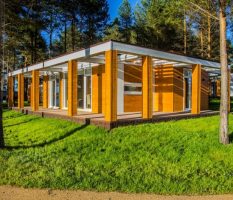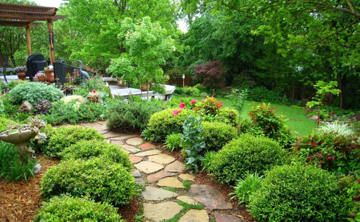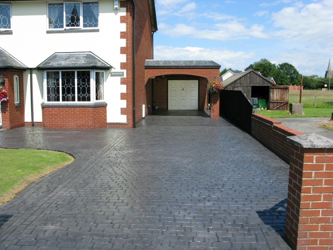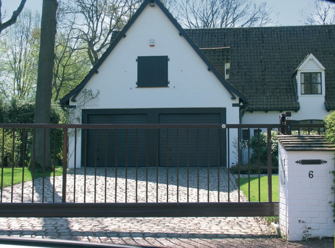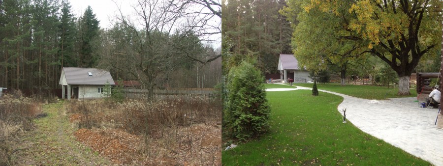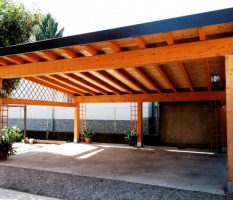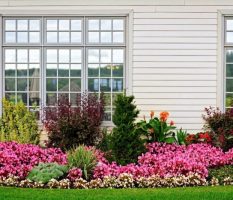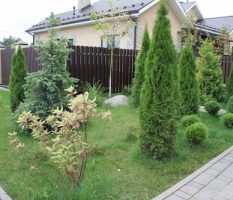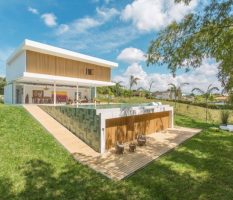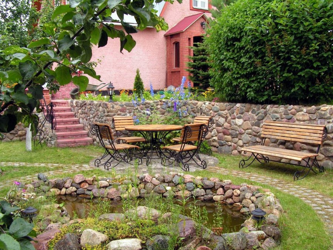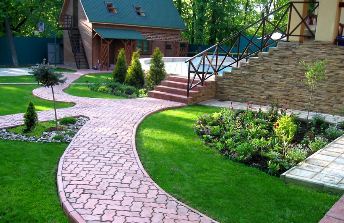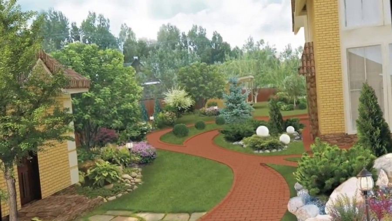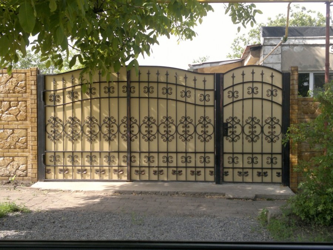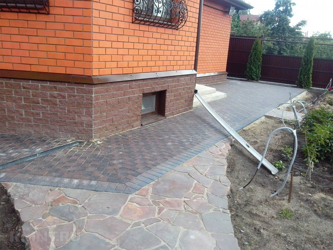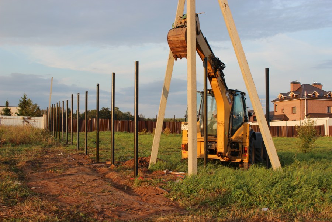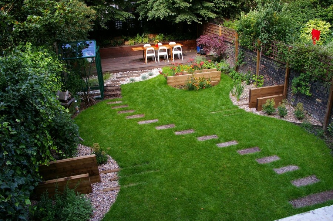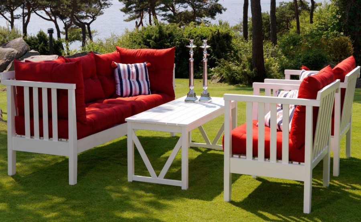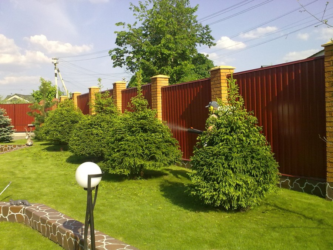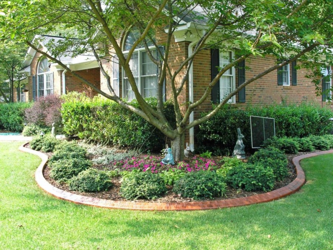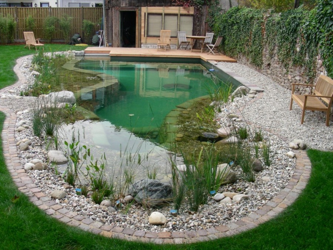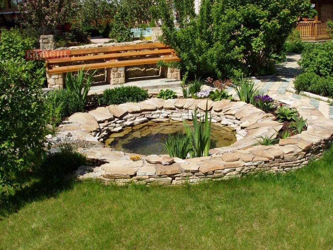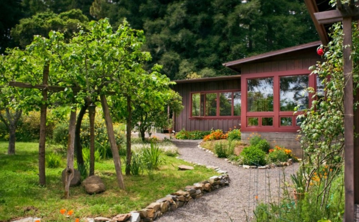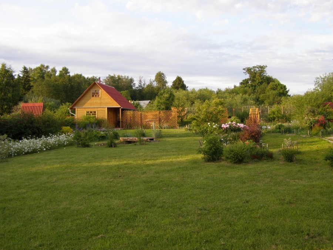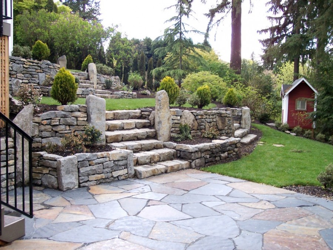A plot of 15 acres is a good layout of a summer cottage. 100 photos of beautiful design.
Cottage is a special place where financially wealthy owners of a city apartment relax from the bustle of a noisy metropolis. Its proper arrangement is a whole science, taking into account the smallest nuances of choosing a territory, the location of residential and economic facilities, and the design of the surrounding landscape.
Acquisition of a summer residence
Before the construction of a residential building and utility structures, geologists study the properties of the terrain, which is later tied to the project site 15 acres. Among them, the most important are the following nuances.
The height of the country land. In the lowlands, atmospheric precipitation accumulates, adversely affecting the integrity of the structures. The implementation of artificial filling with modern technologies takes a fairly significant amount of money, but is practically unable to correct the situation. Therefore, sites are traditionally selected on higher ground, which reduces the cost of construction work and reduces the speed of destructive processes.
The depth of underground aquifers directly controls the complexity of arranging autonomous water supply by digging an artesian well, as well as the bearing capacity of the soil.
- The presence of trees. Here, excess vegetation is cut down, and the stumps remaining after it are eliminated by uprooting. On the liberated territory, you can place the necessary buildings.
- The freezing depth of the earth controls the size of the pit that is dug before the foundation foundation is arranged.
- Differences in altitude over the entire area. If significant changes are detected, you will need to level the soil yourself, or create a horizontally located pile foundation.
- The presence of a reservoir in the lowland indicates an excessively high groundwater level and a possible flooding of land in the spring.
- The type of soil determines the difficulty of the work. For example, the presence of rocky, clay or peaty rocks will increase the complexity of construction operations.
- The width and length of the territory controls the geometric shape of structures intended for housing and farming.
- The proximity of a centralized electrical network allows you to inexpensively bring electricity to the house.
- Placing a summer residence relative to the prevailing winds will help manage year-round lighting, heat-saving properties of the home, the well-being of garden plants, and the mood of the owners.
Planning
After completing all the stages of the correct selection of a suitable territory, the laborious planning of a plot of 15 acres begins. It involves the formation of professional drawings with schemes of objects and predefined parameters of the distance between them.
Creating a lay-out, specialists in design art determine the optimal configuration of the main ones, as well as the possibility of adding future designs. These works are accompanied by the search for a place for a residential building, traditionally located on the north side.
The design of the veranda will gain operational comfort and excellent appearance if it is placed on the south side. The following steps suggest creating a garden area with a corner of true wildlife.
An efficient irrigation system is being assembled in an ordered zone of green spaces, attractive paths are constructed from natural materials, and the site is landscaped.When creating a recreation area, swimming pool structures are installed, as well as barbecue and games areas.
Comfortable arbors, artificial ponds and beautiful benches become an excellent addition. A comfortable relaxation zone is traditionally created at the end of construction work, which in the process of space planning greatly simplifies the determination of the location and types of facilities under construction.
Design Style Selection
When drawing up the correct plan for a summer cottage, the designer determines the style in which the design of the 15 hectare plot will take place. Owners of private homes are given the opportunity to choose one of the most common options.
Regular
The greatest simplicity is possessed by regular layout plans of the site, observing the symmetry and maximum accuracy of the formed lines. This method is chosen by insufficiently wealthy people who are unable to fully pay for the services of an experienced designer, as well as those who are afraid of making many irreparable errors in the process of arranging structures.
According to his rules, all objects of household, garden and residential purposes are placed symmetrically relative to the selected axis.
Landscape
The summer residents who ordered it are given the freedom to choose structures that are usually present on uneven terrain with irregular geometry. The inconvenience caused by elevations and an incorrect form disappears after the construction of artificial slides, as well as winding paths.
This style provides for an illusory chaotic arrangement of objects and the absence of symmetrical lines. To form a spectacular look, all elements of the Alpine hills, compact ponds, natural decor and forged structures are carefully thought out.
Mixed
This style helps to make individual changes to the landscape, which already contains the construction of the main objects. Then the new landowner is forced to independently come up with a site plan that provides for combining the existing design with future changes.
Experienced designers found that the regular style of placement of structures is in harmony with the coordinates of additional landscape details.
Territory zoning
When a plan is being made for a suburban area, the cardinal points on which residential, relaxation and household areas are located are necessarily taken into account.
Facilities Zone
The best side for the construction of a residential building and other structures for household purposes is the north. Such an arrangement will improve the visibility of the garden, vegetable garden and recreation area. Through the window openings on the north side of the bedroom and living room, too little light will penetrate, which will worsen the mood of the owners.
If people do not like to observe open space and contemplate too high fences, they are recommended to grow grape or blackberry bushes of the hedge.
Garden
When trees are planted around the dwelling, it is necessary to take into account their future growth and the formation of the shadow in which the living quarters will appear. Before planning a plot of a suburban territory, the design of the irrigation system is designed and the sides of the location of the stands are selected.
For example, for the full development of currants, a shadow is needed, and most other types of flora consume natural light radiation. To facilitate access to garden structures, walkways are constructed from natural materials.
The modern garden has become an element that perfectly harmonizes with the general style, looking like small neat beds with vegetables and edible greens. When it is formed, it is planned to have perennial or annual crops. If you plant special satellite plants, you can create attractive floral arrangements from compatible species. The advantages of annual seedlings allow you to annually change the appearance of the garden and flower beds.
Relaxation area
When a recreation area plan is drawn up, it is recommended to consider a photo of a plot of 15 acres. A person with relevant skills and knowledge will quickly get an excellent result.
If the owner has enough money, he is advised to order the services of a company specializing in the design of recreation areas. For children, you can build a compact playground with a sandbox, swings and horizontal bars. For adults, a gazebo, a pool and a barbecue area are quite suitable.
Photo of landscape design on a plot of 15 acres
Aviary for a dog - 100 photos of DIY manufacturing ideas
Mango: the secrets of planting and growing. Tips for caring for and treating pests.
What is cheaper to build a house from - a detailed analysis of options and 60 photo ideas
Join the discussion:
