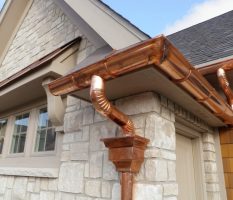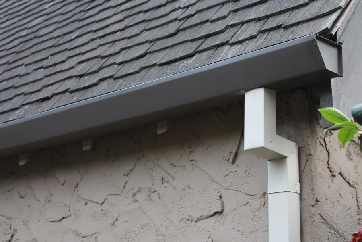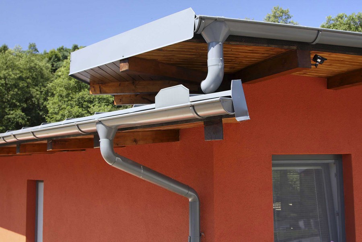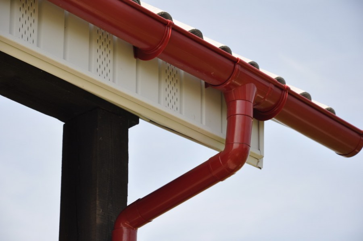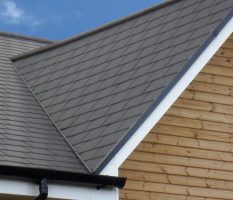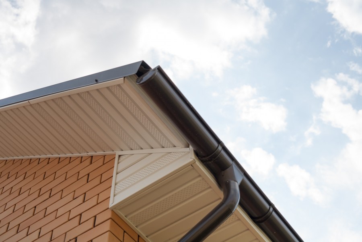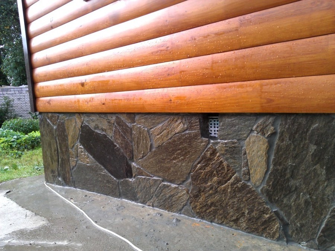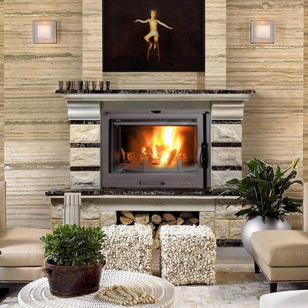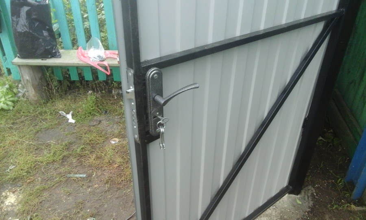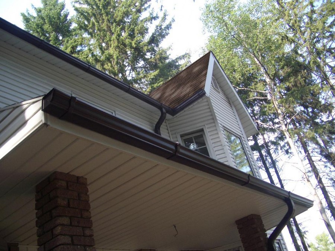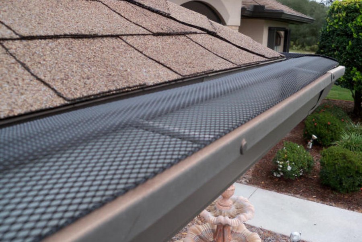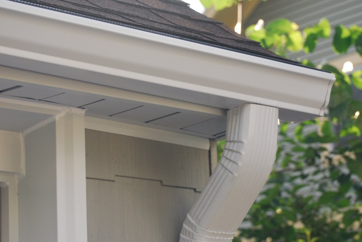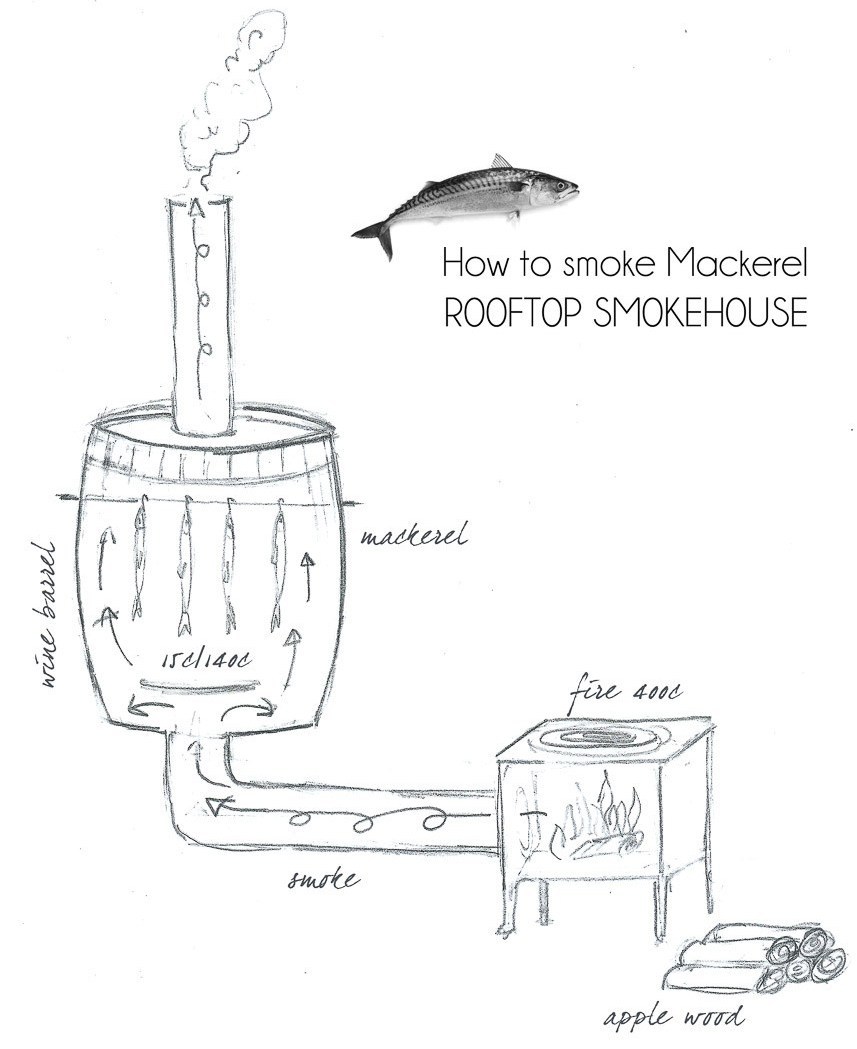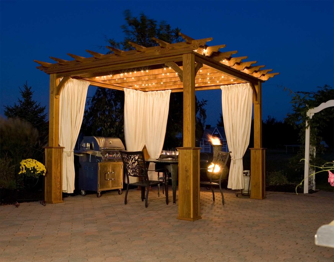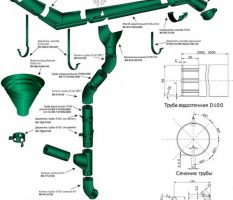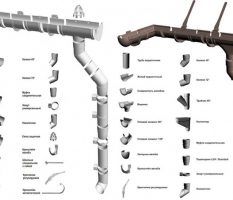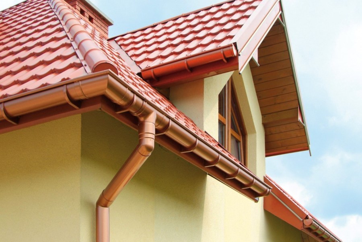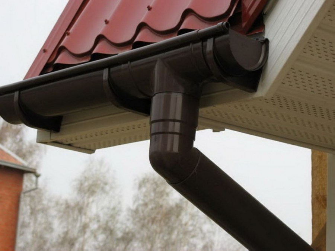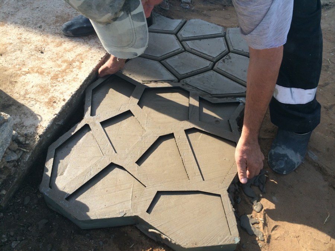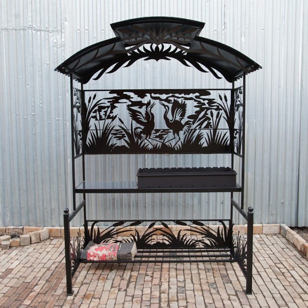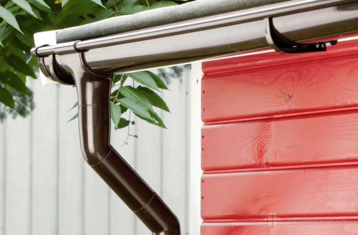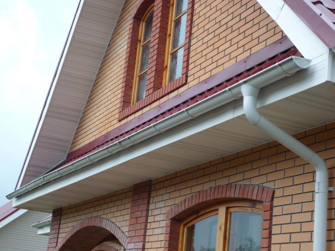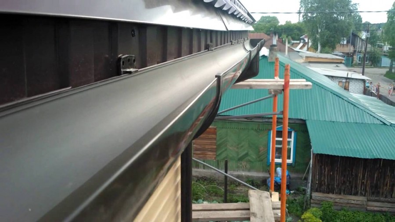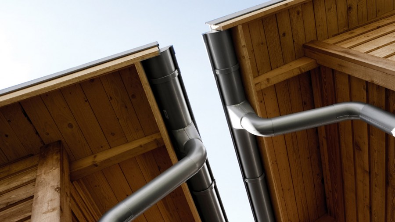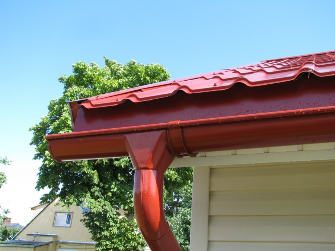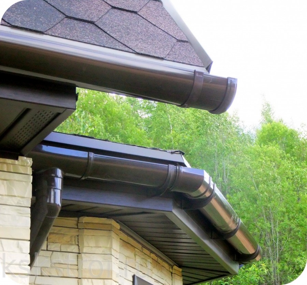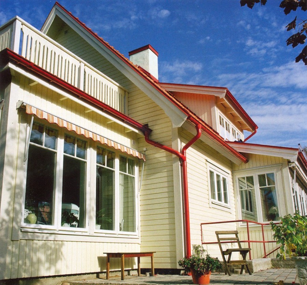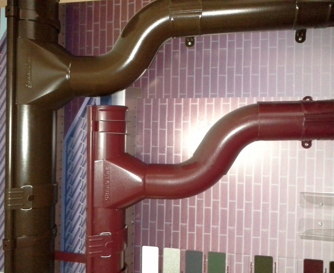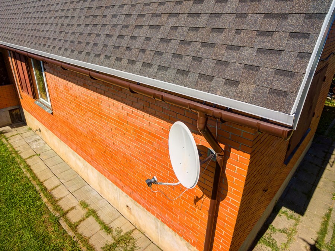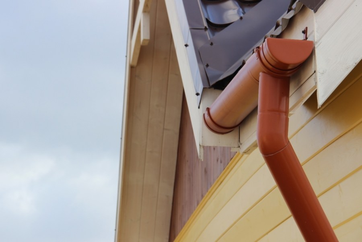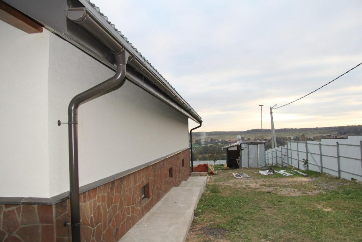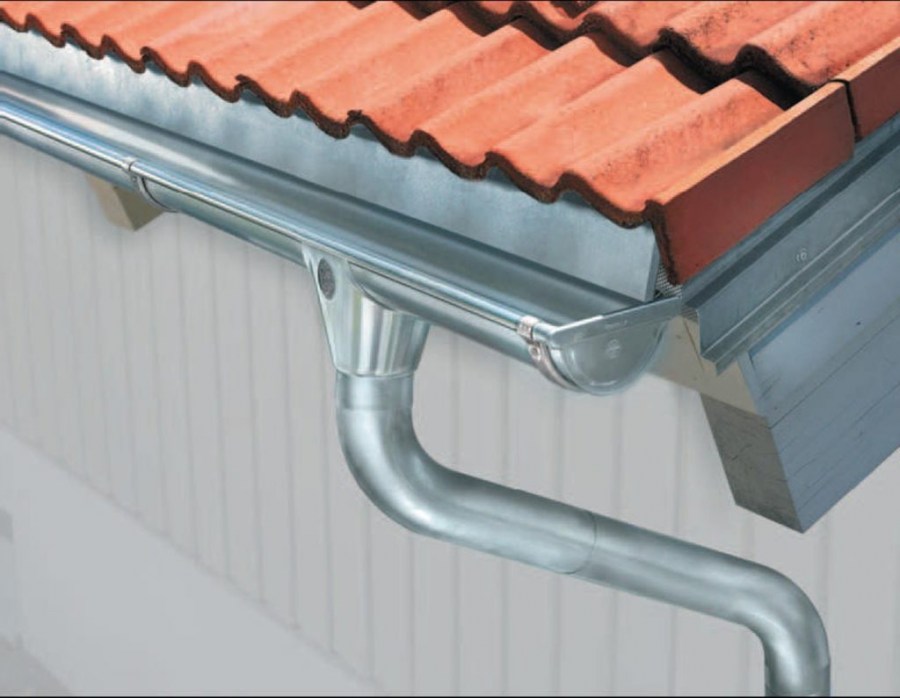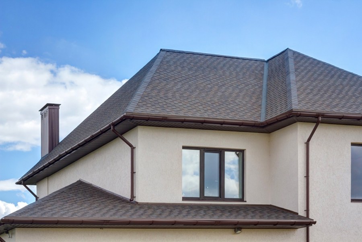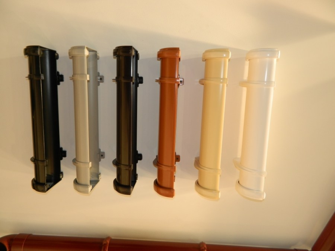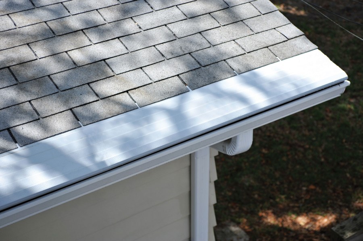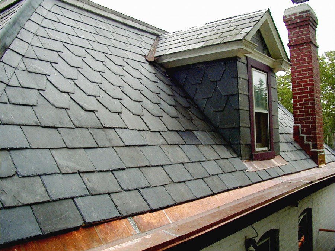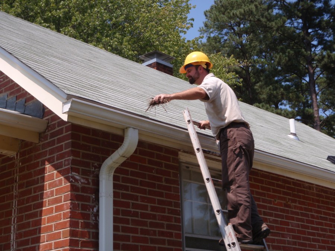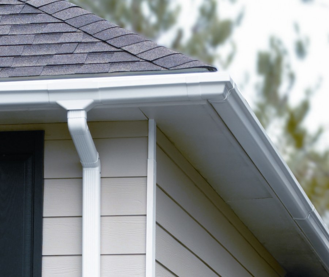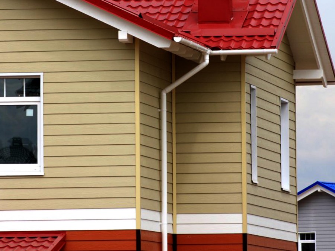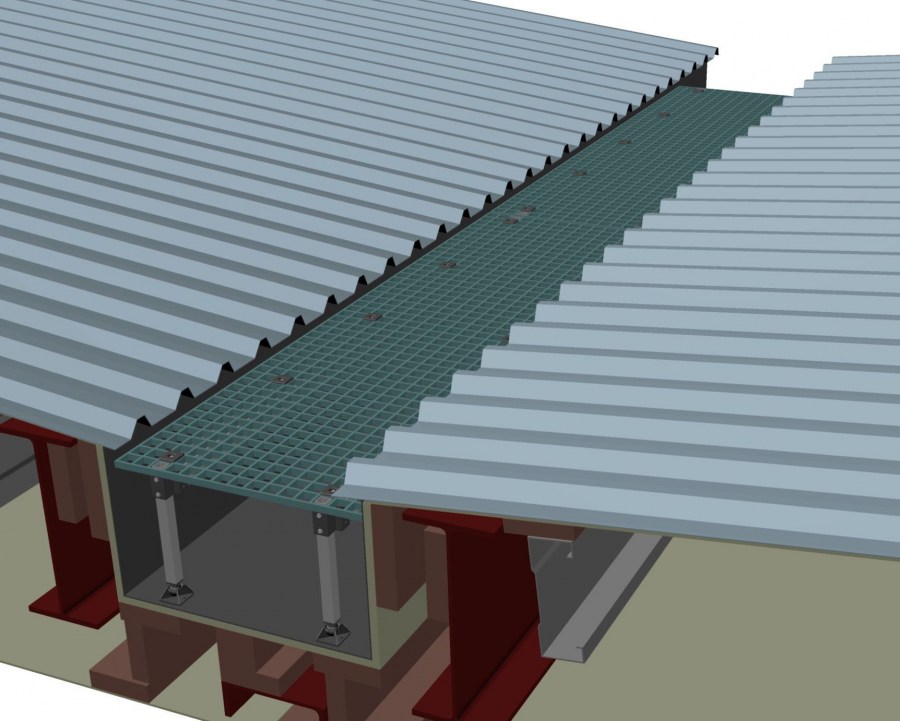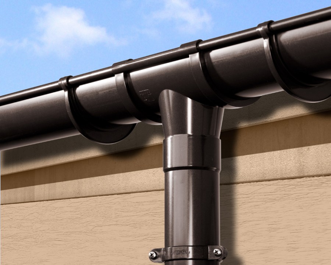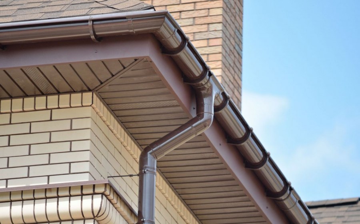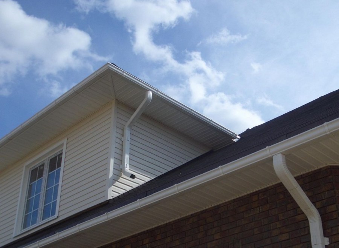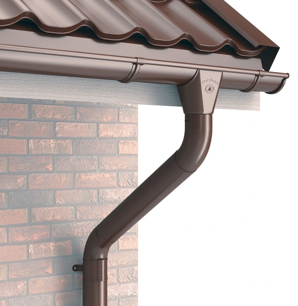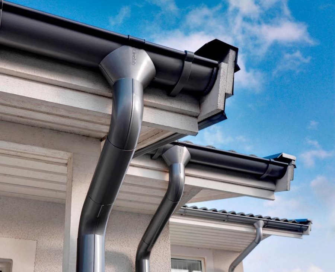Gutter system - step-by-step installation instructions and the optimal choice of materials (85 photos)
The main element of the summer house, of course, is the cottage itself. The natural desire of each summer resident to try to make it more convenient, comfortable, beautiful. Those who have purchased a summer cottage with ready-made buildings, as a rule, begin to remodel everything to their liking, change and finish building something, carry out redevelopment, bring already built buildings to mind.
In the case when you build “from scratch”, of course, you do not need to rebuild and remodel, but you need to design and carry out all the work based on your understanding of comfort and convenience, in the context of your representations of beauty. In both cases, the roof is an important element of the main structure of the entire country house - the country house.
How correctly it is made depends on the warmth, coziness and comfort of the home, its durability. One of the key and important structural elements in the roof structure is the gutter system. The importance of this technical element is hard to overestimate.
In general, in order to properly design and install a drainage system, it is not enough to look at the photo of the drainage system on the pages of sites, you need to know all the features, operating principles, as well as many implicit moments of practical assembly. It is about all this that will be discussed in this article.
Purpose and main types of drainage
It would seem that the purpose of the drain is obvious, but not everything is as simple as it might seem at first glance to the inexperienced home builder in construction. The classic definition of a drainage system is as follows:
A drainage system is a complex of individual elements and technical devices mounted on the roof and facade of a building in a strictly defined sequence, in order to reliably protect all elements of the building structure from moisture penetration, as well as to drain rainwater.
As can be seen from the definition, in this particular case we are dealing with a certain technical design in which the functions of each of its elements are uniquely defined. Thus, the drainage system is designed to collect precipitation from the roof, as well as moisture from melting snow and ice in the spring, and to take it outside the building structure, namely, to a specific collection point.
Among other things, the installation of the drainage system is carried out in strict compliance with certain rules aimed at ensuring its effective operation over a long period of time.
It will be important to note that the entire structure of the drain should not spoil the appearance of the structure, i.e., besides the technical ones, some aesthetic requirements are put forward to it, which include compliance with the general concept of the building design.
Of course you can get a ready drain. Its main advantage is the standardization of all elements, i.e., the home master can easily combine individual parts into a finished structure, and if necessary, rebuild and remodel without changing the parts themselves.
However, sometimes industrial design is not suitable, and the point is not even in high cost. It’s just sometimes it will be more correct to assemble it yourself, because there is simply no way to choose an industrial one, and also if you want to do it yourself.
In addition, a self-made design to assemble it under a specific roof, while fully taking into account all the requirements, both technical and aesthetic.
All drains are distinguished by the type of material used in the design.
The first type that is gaining popularity at present is plastic. In this case, we are dealing with two varieties: a structure assembled by connecting individual elements with glue, and also with the help of special rubber seals.
In general, plastic drains have a number of undeniable advantages:
- light weight of the finished structure;
- resistance to corrosion and ultraviolet solar radiation;
- wide range of color shades;
- relative ease of assembly;
- durability.
The disadvantages include:
- Low mechanical stress. This drawback determines the range of use: they can only be installed on one-story buildings;
- The impossibility or excessive cost and difficulty of repair work;
- Flammability of the material;
- If rubber seals are used, they must be changed periodically.
The next type is metal structures. In this case, the name determines the material.
Advantages will be determined by the specifics of the material:
- High structural strength - it withstands prolonged mechanical stress and single exposure;
- Fire safety;
- Wide range of operating temperatures.
However, in addition to the "pluses", metal drains have specific disadvantages:
- High weight of the finished structure;
- The complexity of the assembly and manufacture of individual elements;
- Corrosion and the need for periodic maintenance;
- The inability to connect many individual elements does not allow the use of a metal drainage system on roofs with complex protrusions;
- High cost.
When choosing a type, proceed from the features of your building, from which option will be more preferable in each particular case. When designing, remember that the issue of price should not prevail; functionality and reliability are of paramount importance.
Design
Designing a future gutter is a necessary guarantee that the gutter will effectively cope with its tasks, and also allows you to rationally use materials and, accordingly, will to some extent save your family budget.
For the correct calculation, it is necessary to take into account the average rainfall in your area, as well as the roof area. Calculations should be started from measurements of the perimeter of the building.
In general, when determining the length of the gutters, increase the resulting length by 5%, this stock makes taking into account the necessary slope of the gutters. Consider possible rounds of any elements of a roof or ledges.
For every ten meters of the roof, you must install one funnel for water intake. If the roof has a complex perimeter, the number of funnels may be larger.
The number of downpipes should be equal to the number of funnels. The length of the pipe is made equal to the height of the building - from the edge of the roof to the surface of the earth.
Build Features
In order for the drainage system of the roof to be effective, a number of requirements must be observed during assembly.
Remember.Installation begins even before you begin to cover the roof with a roof, since the gutter holders themselves must be attached to the bottom of the crate.
Naturally, for installation work you will need a certain minimum tool, namely:
- Screwdriver Set;
- Screwdriver;
- Hacksaw for metal;
- Bulgarian;
- Ruler, folding meter or tape measure;
- Scissors for metal;
- Drill and set of drills for metal;
- Hammer, mallet.
Among other things, before starting installation work, think about a ladder, stepladder or scaffolding - without this, you can hardly do anything.
Based on the type of material used, there is some peculiarity of connecting individual elements: for metal structures, special locks and gaskets are used, and for plastic structures, glue or a special welding machine.
For the installation of a drainage system, a certain set of mandatory rules is predetermined, namely:
- You need to start all installation work from the top point - i.e. from the roof, and gradually move down;
- When connecting individual gutters, be sure to observe a certain angle of inclination along the entire length. On average, it should be about three centimeters per meter of gutter.
Rules for the assembly of a drainage system
Experts advise a certain procedure for assembling the system with your own hands, just following it, you can do everything without unnecessary problems and unexpected "surprises", getting a quick and expected result. This sequence of installation works as follows:
- All necessary holders are installed;
- Fix funnel weirs;
- Install gutters and the necessary plugs;
- Fix angular knees;
- Mount stock knees;
- Gutter systems are installed;
- Mount all the necessary clamps;
- Install and fix the final drain elements.
You can naturally check the quality of the work done only during the rain, but if everything is done correctly, the drainage system will serve without fail for many years and your house will be dry, warm and cozy.
Photo drainage system
Choosing a siding for a house sheathing - photos of the best design options
Water well: 70 photos and manual drilling
Brick BBQ - 125 photos. Simple instructions on how to build yourself
Join the discussion:









